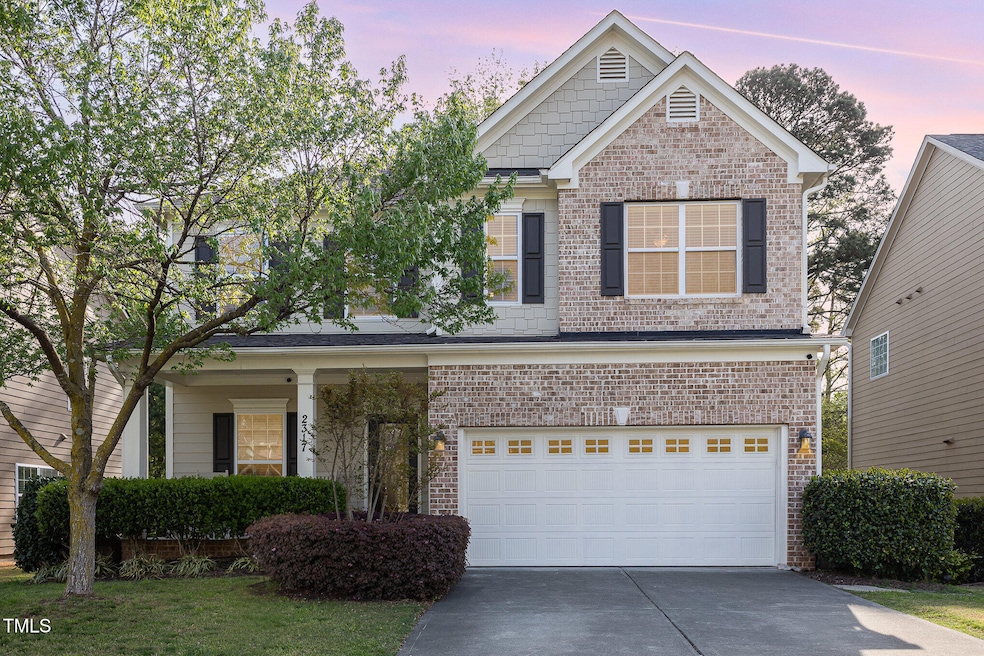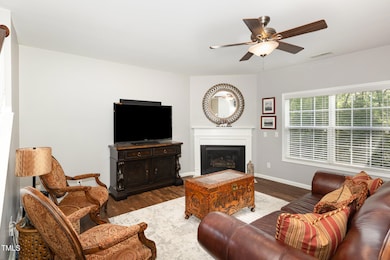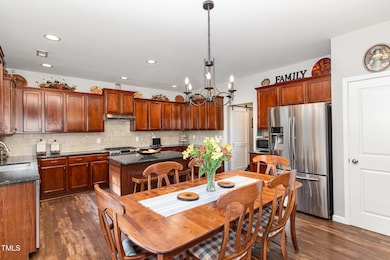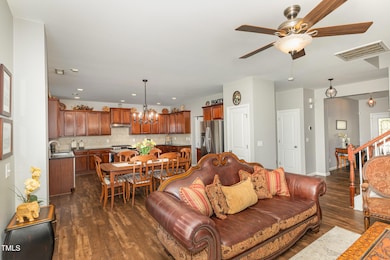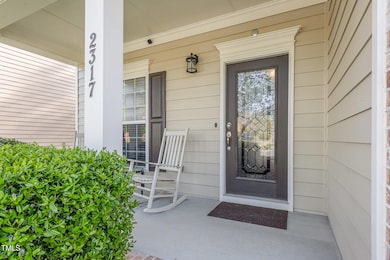
2317 Rainy Lake St Wake Forest, NC 27587
Estimated payment $3,874/month
Highlights
- In Ground Pool
- Solar Power System
- Open Floorplan
- Heritage High School Rated A
- City Lights View
- Clubhouse
About This Home
Beautifully maintained and move-in ready home with 4 bedrooms, 3 and half baths, in a very desirable Wake Forest location! This spacious 3499 sq. ft. home, features luxury vinyl plank on main floor, hardwood on second floor and laminate in the basement, a gourmet kitchen with granite countertops, stainless, gas range, island, pantry and ample of cabinetry. The open concept Family Room boasts a gas log fireplace with blower for cozy evenings and a flex room with custom-built sliding barnyard door which can be used as an office or exercise room. Solar power system helps to lower utility costs. Enjoy the outdoors with a covered front porch and screened in back porch, maintenance free deck, with wood burning fireplace, overlooking a wooded backyard. The finished basement includes a flexible private room, a recreation room and plenty of space for entertaining or relaxing. Upstairs, the primary suite features a tray ceiling, his & hers closets and a luxurious bath. Ceiling fans are included in all bedrooms and the Family Room. The laundry room is equipped with a utility sink for added convenience.HOA provides great amenities including a junior Olympic size pool, kiddie pool, playground, clubhouse and tennis courts, within walking distance from the property.
Home Details
Home Type
- Single Family
Est. Annual Taxes
- $4,005
Year Built
- Built in 2008
Lot Details
- 5,227 Sq Ft Lot
- West Facing Home
- Partially Wooded Lot
- Landscaped with Trees
- Private Yard
- Front Yard
HOA Fees
- $80 Monthly HOA Fees
Parking
- 2 Car Attached Garage
- Front Facing Garage
- Garage Door Opener
- 2 Open Parking Spaces
Property Views
- City Lights
- Neighborhood
Home Design
- Transitional Architecture
- Traditional Architecture
- Brick Exterior Construction
- Batts Insulation
- Shingle Roof
- Asphalt Roof
Interior Spaces
- 2-Story Property
- Open Floorplan
- Crown Molding
- Tray Ceiling
- Smooth Ceilings
- Ceiling Fan
- Wood Burning Fireplace
- Fireplace Features Blower Fan
- Gas Log Fireplace
- Insulated Windows
- Blinds
- Entrance Foyer
- Family Room with Fireplace
- 2 Fireplaces
- Combination Dining and Living Room
- Home Office
- Game Room
- Screened Porch
- Storage
- Pull Down Stairs to Attic
- Fire and Smoke Detector
Kitchen
- Built-In Gas Range
- Microwave
- Ice Maker
- Dishwasher
- Kitchen Island
- Granite Countertops
- Disposal
Flooring
- Wood
- Laminate
- Ceramic Tile
- Luxury Vinyl Tile
Bedrooms and Bathrooms
- 4 Bedrooms
- Dual Closets
- Walk-In Closet
- Bathtub with Shower
- Shower Only in Primary Bathroom
Laundry
- Laundry Room
- Laundry on main level
- Dryer
- Washer
- Sink Near Laundry
Finished Basement
- Heated Basement
- Walk-Out Basement
- Walk-Up Access
- Interior and Exterior Basement Entry
- Stubbed For A Bathroom
- Basement Storage
- Natural lighting in basement
Eco-Friendly Details
- Solar Power System
- Solar Heating System
- Heating system powered by active solar
Outdoor Features
- In Ground Pool
- Deck
- Outdoor Fireplace
- Rain Gutters
- Rain Barrels or Cisterns
Location
- Property is near a clubhouse
Schools
- Harris Creek Elementary School
- Rolesville Middle School
- Heritage High School
Utilities
- Cooling System Powered By Gas
- Forced Air Heating and Cooling System
- Heating System Uses Natural Gas
- Heat Pump System
- Natural Gas Connected
- Gas Water Heater
- Cable TV Available
Listing and Financial Details
- Assessor Parcel Number 2
Community Details
Overview
- Association fees include storm water maintenance
- Ppm Mgt. Association, Phone Number (919) 848-4911
- Built by MCarr Homes
- Stonegate At St Andrews Subdivision
- Maintained Community
Recreation
- Tennis Courts
- Community Playground
- Community Pool
Additional Features
- Clubhouse
- Resident Manager or Management On Site
Map
Home Values in the Area
Average Home Value in this Area
Tax History
| Year | Tax Paid | Tax Assessment Tax Assessment Total Assessment is a certain percentage of the fair market value that is determined by local assessors to be the total taxable value of land and additions on the property. | Land | Improvement |
|---|---|---|---|---|
| 2024 | $4,005 | $413,929 | $105,000 | $308,929 |
| 2023 | $3,731 | $319,355 | $69,000 | $250,355 |
| 2022 | $3,579 | $319,355 | $69,000 | $250,355 |
| 2021 | $3,517 | $319,355 | $69,000 | $250,355 |
| 2020 | $3,517 | $319,355 | $69,000 | $250,355 |
| 2019 | $3,234 | $259,048 | $56,000 | $203,048 |
| 2018 | $3,062 | $259,048 | $56,000 | $203,048 |
| 2017 | $2,960 | $259,048 | $56,000 | $203,048 |
| 2016 | $0 | $259,048 | $56,000 | $203,048 |
| 2015 | -- | $266,153 | $55,000 | $211,153 |
| 2014 | $2,913 | $263,472 | $55,000 | $208,472 |
Property History
| Date | Event | Price | Change | Sq Ft Price |
|---|---|---|---|---|
| 04/15/2025 04/15/25 | For Sale | $620,000 | -- | $177 / Sq Ft |
Deed History
| Date | Type | Sale Price | Title Company |
|---|---|---|---|
| Special Warranty Deed | $249,500 | None Available |
Mortgage History
| Date | Status | Loan Amount | Loan Type |
|---|---|---|---|
| Open | $55,000 | Credit Line Revolving | |
| Open | $178,500 | New Conventional | |
| Closed | $187,000 | New Conventional | |
| Closed | $32,000 | Credit Line Revolving | |
| Closed | $199,552 | Purchase Money Mortgage | |
| Previous Owner | $65,000 | Credit Line Revolving |
Similar Homes in the area
Source: Doorify MLS
MLS Number: 10089406
APN: 1748.02-56-3661-000
- 3732 Coach Lantern Ave
- 3817 Coach Lantern Ave
- 2220 Rainy Lake St
- 2437 Everstone Rd
- 3804 Prince Noah Loop
- 3671 Coach Lantern Ave
- 2613 Silver Gate Ct
- 2617 Silver Gate Ct
- 2624 Silver Gate Ct
- 2621 Silver Gate Ct
- 2628 Silver Gate Ct
- 2625 Silver Gate Ct
- 3836 Prince Noah Loop
- 2209 Sweet Annie Way
- 3659 Coach Lantern Ave
- 3541 Fairstone Rd
- 2201 Sweet Annie Way
- 3530 Thorndike Dr
- 3505 Norway Spruce Rd
- 2501 Macedonia Pine Dr
