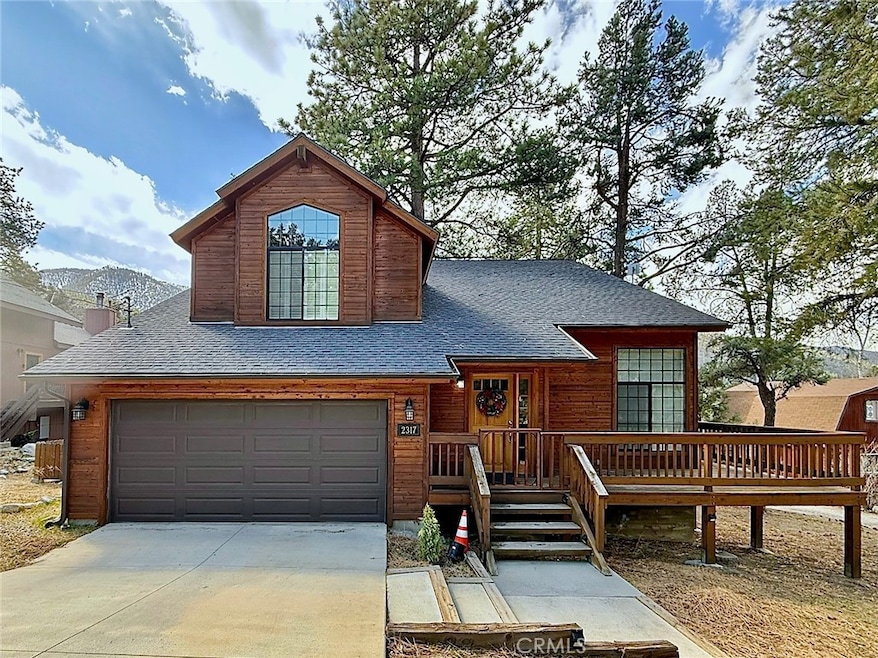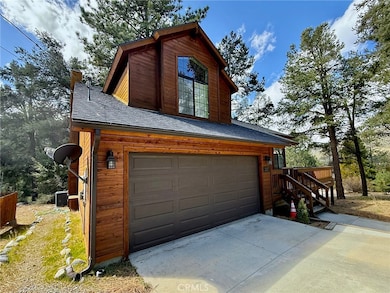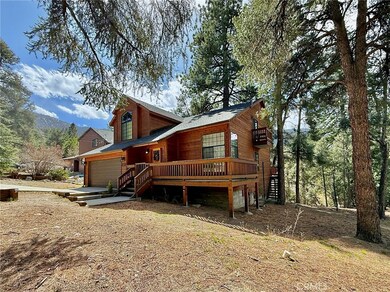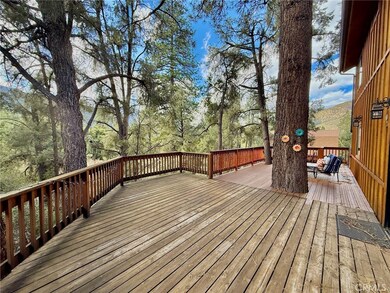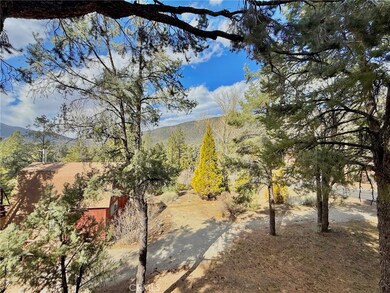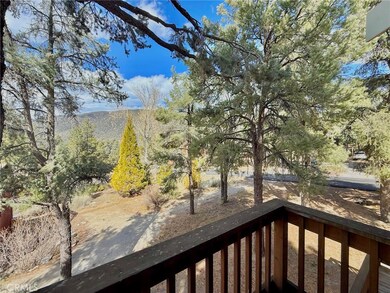
2317 Woodland Dr Frazier Park, CA 93225
Pine Mountain Club NeighborhoodEstimated payment $3,613/month
Highlights
- Golf Course Community
- 24-Hour Security
- Fishing
- Community Stables
- Spa
- Primary Bedroom Suite
About This Home
Nestled among towering pines and majestic oaks, this newer custom-built home offers the perfect blend of nature and comfort. Backing to protected open space with a seasonal stream, this serene retreat provides privacy and scenic beauty year-round.
Step inside to an inviting open floor plan, featuring hardwood cherry flooring, custom cabinetry, and abundant natural light from large windows that frame the forested surroundings. The spacious living area boasts a stunning slate wood-burning fireplace, perfect for cozy mountain evenings.
A large second-floor loft provides versatile space for a home office, gym, or bonus room, adding to the home's flexibility and charm. The primary suite is a true haven with vaulted pine ceilings, a large walk-in closet, and a spa-like ensuite featuring a separate spa tub and shower, dual sinks, and elegant finishes. Two additional bedrooms offer ample space for family or guests.
Step outside to enjoy the fresh mountain air on the recently extended rear deck, now spanning the full width of the home—ideal for outdoor dining, entertaining, or simply soaking in the peaceful surroundings.
Additional highlights include cedar siding, a newer tankless water heater, water softener, HVAC with AC, and a new concrete septic tank. Move-in ready and designed for mountain living at its finest—this home is a rare find!
Schedule your private tour today and experience the charm of this Pine Mountain Club retreat!
Listing Agent
Pine Mountain Properties Brokerage Email: rantinoro@gmail.com License #00968454
Home Details
Home Type
- Single Family
Year Built
- Built in 2004
Lot Details
- 0.26 Acre Lot
- Rural Setting
- Rectangular Lot
- Front Yard
HOA Fees
- $163 Monthly HOA Fees
Parking
- 2 Car Direct Access Garage
- Parking Available
- Front Facing Garage
- Two Garage Doors
- Garage Door Opener
- Driveway
- Parking Lot
Property Views
- Woods
- Mountain
- Meadow
- Park or Greenbelt
Home Design
- Contemporary Architecture
- Turnkey
- Planned Development
- Permanent Foundation
- Shingle Roof
- Composition Roof
- Wood Siding
Interior Spaces
- 2,174 Sq Ft Home
- 2-Story Property
- Open Floorplan
- Two Story Ceilings
- Wood Burning Fireplace
- Double Pane Windows
- Custom Window Coverings
- Blinds
- Window Screens
- Sliding Doors
- Panel Doors
- Family Room with Fireplace
- Family Room Off Kitchen
- Living Room with Attached Deck
- Loft
- Bonus Room
Kitchen
- Galley Kitchen
- Open to Family Room
- Convection Oven
- Propane Range
- Microwave
- Dishwasher
- Granite Countertops
- Ceramic Countertops
Flooring
- Wood
- Carpet
- Tile
Bedrooms and Bathrooms
- 3 Bedrooms
- All Upper Level Bedrooms
- Primary Bedroom Suite
- Walk-In Closet
- Tile Bathroom Countertop
- Dual Vanity Sinks in Primary Bathroom
- Bathtub with Shower
- Walk-in Shower
- Linen Closet In Bathroom
Laundry
- Laundry Room
- Washer and Propane Dryer Hookup
Outdoor Features
- Spa
- Wood patio
- Rain Gutters
- Wrap Around Porch
Utilities
- Forced Air Heating and Cooling System
- Propane
- Water Heater
- Conventional Septic
Listing and Financial Details
- Tax Lot 136
- Tax Tract Number 3507
- Assessor Parcel Number 31624302009
- $255 per year additional tax assessments
- Seller Considering Concessions
Community Details
Overview
- Pmcpoa Association, Phone Number (661) 242-3788
- Community Lake
- Near a National Forest
- Mountainous Community
- Property is near a preserve or public land
Amenities
- Picnic Area
- Clubhouse
- Banquet Facilities
- Meeting Room
- Recreation Room
Recreation
- Golf Course Community
- Tennis Courts
- Pickleball Courts
- Sport Court
- Community Playground
- Community Pool
- Community Spa
- Fishing
- Hunting
- Park
- Dog Park
- Community Stables
- Horse Trails
- Hiking Trails
- Bike Trail
Security
- 24-Hour Security
Map
Home Values in the Area
Average Home Value in this Area
Property History
| Date | Event | Price | Change | Sq Ft Price |
|---|---|---|---|---|
| 03/01/2025 03/01/25 | For Sale | $525,000 | +8.2% | $241 / Sq Ft |
| 02/02/2024 02/02/24 | Sold | $485,000 | -7.6% | $223 / Sq Ft |
| 01/22/2024 01/22/24 | Pending | -- | -- | -- |
| 12/10/2023 12/10/23 | For Sale | $525,000 | -- | $241 / Sq Ft |
Similar Homes in Frazier Park, CA
Source: California Regional Multiple Listing Service (CRMLS)
MLS Number: SR25044847
- 2304 Woodland Dr
- 2325 Woodland Dr
- 2215 Woodland Dr
- 2428 Innsbruck Ct
- 2441 Innsbruck Ct
- 2501 Innsbruck Ct
- 15718 Plum Way
- 2105 Zermatt Dr
- 2106 Sangreia Ct
- 15812 Mil Potrero Hwy
- 15601 San Moritz Dr
- 2206 Bernina Dr
- 2512 Woodland Dr
- 15516 Nesthorn Way
- 15412 San Moritz Dr
- 15808 Zurich Way
- 2005 Zermatt Dr
- 2104 Bernina Dr
- 2005 Pioneer Way
- 15916 Wildwood Dr
