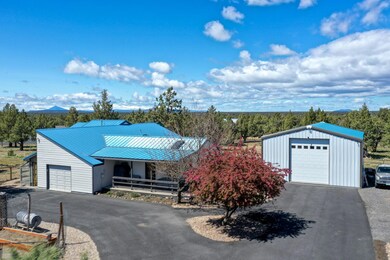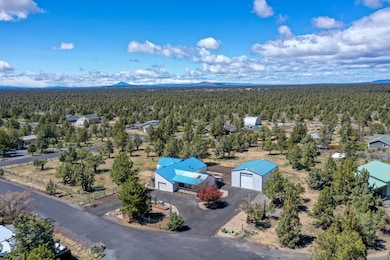
Highlights
- Spa
- Mountain View
- Deck
- RV Garage
- Chalet
- Vaulted Ceiling
About This Home
As of March 2025This fully fenced on 2.03 acres offers updated kitchen and bathrooms, ADA access, beautiful mountain views AND a 30'x40' shop! Outside, this 2-acre lot is just down the street from thousands of acres of BLM land. The 30x40 shop is heated and insulated, all-metal, sits on a 5.5'' thick concrete slab has 220 power with it's own meter and RV electric hookup. This property offers tons of parking and a blacktop circular driveway. The hardie plank siding and metal roof will protect the exterior from all of the elements and the heat pump with AC and wood stove will keep you comfortable no matter the season. Inside, the home is light-filled and airy with vaulted ceilings and thoughtfully updated with quality finishes, like Life proof vinyl flooring, LED lights throughout, The kitchen features quartzite counters, solid wood soft-close cabinets/drawers, and farmhouse sink. The ADA-main master bedroom has a separate entrance and is ADA accessible. Both bathrooms have updated granite countertop
Home Details
Home Type
- Single Family
Est. Annual Taxes
- $3,513
Year Built
- Built in 1987
Lot Details
- 2.03 Acre Lot
- Poultry Coop
- Fenced
- Corner Lot
- Level Lot
- Garden
- Property is zoned MUA10, MUA10
Parking
- 1 Car Garage
- Garage Door Opener
- RV Garage
Property Views
- Mountain
- Territorial
Home Design
- Chalet
- Stem Wall Foundation
- Frame Construction
- Metal Roof
Interior Spaces
- 1,756 Sq Ft Home
- 2-Story Property
- Vaulted Ceiling
- Ceiling Fan
- Skylights
- Wood Burning Fireplace
- Double Pane Windows
- Vinyl Clad Windows
- Living Room with Fireplace
- Dining Room
Kitchen
- Breakfast Bar
- Oven
- Range
- Microwave
- Dishwasher
- Granite Countertops
Flooring
- Carpet
- Vinyl
Bedrooms and Bathrooms
- 3 Bedrooms
- Primary Bedroom on Main
- Linen Closet
- Walk-In Closet
- 2 Full Bathrooms
- Double Vanity
Home Security
- Surveillance System
- Carbon Monoxide Detectors
- Fire and Smoke Detector
Accessible Home Design
- Accessible Full Bathroom
- Grip-Accessible Features
- Accessible Bedroom
- Accessible Kitchen
- Accessible Hallway
- Accessible Closets
- Accessible Doors
- Accessible Approach with Ramp
Outdoor Features
- Spa
- Deck
- Separate Outdoor Workshop
- Outdoor Storage
- Storage Shed
Schools
- Ponderosa Elementary School
- Sky View Middle School
- Mountain View Sr High School
Utilities
- Cooling Available
- Forced Air Heating System
- Heating System Uses Wood
- Heat Pump System
- Private Water Source
- Water Heater
- Septic Tank
- Leach Field
- Cable TV Available
Community Details
- No Home Owners Association
- Cimarron City Subdivision
Listing and Financial Details
- Legal Lot and Block C / 8
- Assessor Parcel Number 165125
Map
Home Values in the Area
Average Home Value in this Area
Property History
| Date | Event | Price | Change | Sq Ft Price |
|---|---|---|---|---|
| 03/27/2025 03/27/25 | Sold | $735,000 | -2.0% | $419 / Sq Ft |
| 02/19/2025 02/19/25 | Pending | -- | -- | -- |
| 10/29/2024 10/29/24 | For Sale | $749,900 | +12.1% | $427 / Sq Ft |
| 04/27/2021 04/27/21 | Sold | $669,000 | -2.9% | $381 / Sq Ft |
| 03/12/2021 03/12/21 | Pending | -- | -- | -- |
| 02/24/2021 02/24/21 | For Sale | $689,000 | +105.7% | $392 / Sq Ft |
| 05/25/2018 05/25/18 | Sold | $335,000 | -6.9% | $191 / Sq Ft |
| 04/10/2018 04/10/18 | Pending | -- | -- | -- |
| 02/26/2018 02/26/18 | For Sale | $359,950 | -- | $205 / Sq Ft |
Tax History
| Year | Tax Paid | Tax Assessment Tax Assessment Total Assessment is a certain percentage of the fair market value that is determined by local assessors to be the total taxable value of land and additions on the property. | Land | Improvement |
|---|---|---|---|---|
| 2024 | $3,733 | $252,920 | -- | -- |
| 2023 | $3,513 | $245,560 | $0 | $0 |
| 2022 | $3,240 | $231,470 | $0 | $0 |
| 2021 | $3,260 | $192,860 | $0 | $0 |
| 2020 | $2,641 | $192,860 | $0 | $0 |
| 2019 | $2,567 | $187,250 | $0 | $0 |
| 2018 | $2,492 | $181,800 | $0 | $0 |
| 2017 | $2,426 | $176,510 | $0 | $0 |
| 2016 | $2,305 | $171,370 | $0 | $0 |
| 2015 | $2,240 | $166,380 | $0 | $0 |
| 2014 | $2,168 | $161,540 | $0 | $0 |
Mortgage History
| Date | Status | Loan Amount | Loan Type |
|---|---|---|---|
| Open | $588,000 | New Conventional | |
| Previous Owner | $59,000 | Credit Line Revolving | |
| Previous Owner | $535,200 | New Conventional | |
| Previous Owner | $304,500 | New Conventional | |
| Previous Owner | $324,200 | New Conventional | |
| Previous Owner | $318,250 | New Conventional | |
| Previous Owner | $94,000 | Credit Line Revolving | |
| Previous Owner | $85,000 | Credit Line Revolving | |
| Previous Owner | $30,000 | Credit Line Revolving |
Deed History
| Date | Type | Sale Price | Title Company |
|---|---|---|---|
| Warranty Deed | $735,000 | First American Title | |
| Warranty Deed | $669,000 | Amerititle | |
| Warranty Deed | $335,000 | First American Title |
Similar Homes in Bend, OR
Source: Southern Oregon MLS
MLS Number: 220192050
APN: 165125
- 63436 Mustang Rd
- 23011 Oxbow Ln
- 63340 Cimarron Dr
- 63232 Peterman Ln
- 22333 Nelson Rd
- 62354 Erickson Rd
- 63510 Gentry Loop
- 63420 Gentry Loop
- 62370 Byram Rd
- 62320 Byram Rd
- 62865 Dickey Rd
- 62315 Deer Trail Rd
- 0 SE Triangle Outfit Dr Unit TL2900 220196372
- 62255 Wallace Rd
- 63480 Hughes Rd
- 63636 Pioneer Loop
- 21930 Katie Dr
- 64650 Jan Dr
- 0 Canyon View Loop Unit Lot 168 220183840
- 61845 Ten Barr Ranch Rd






