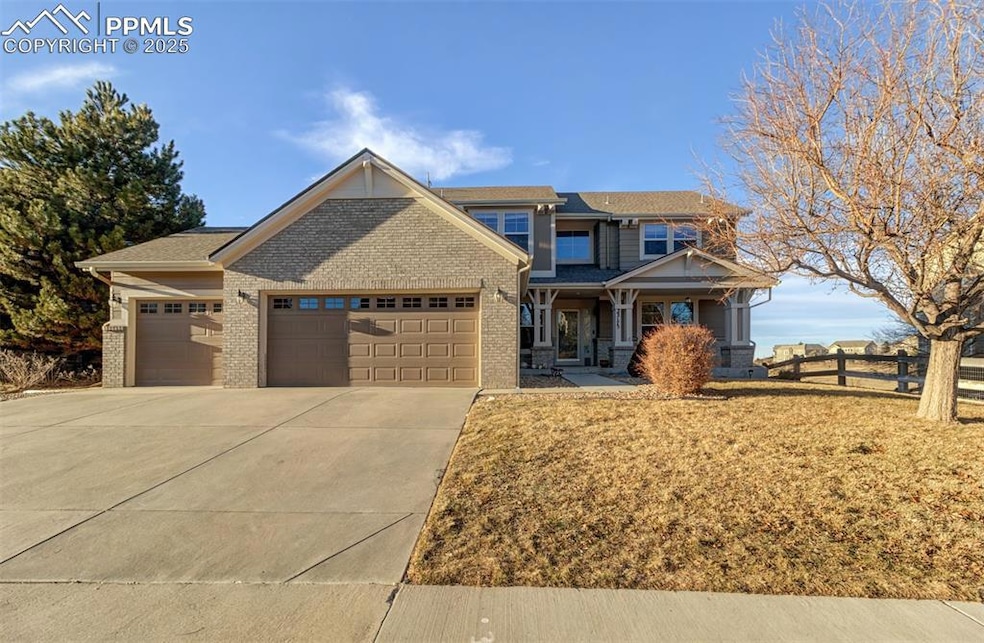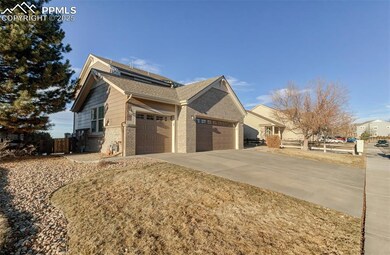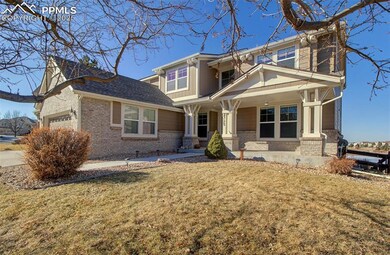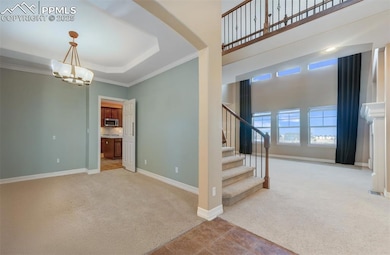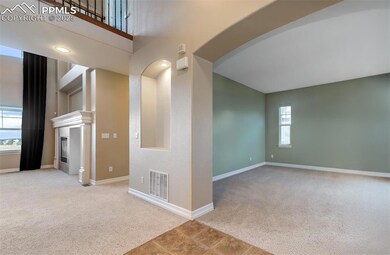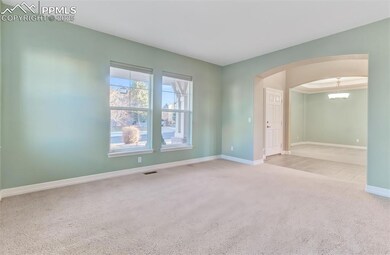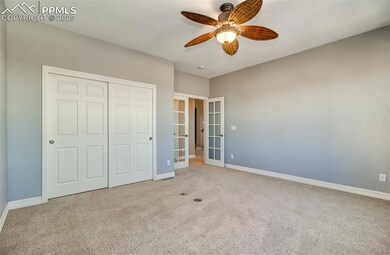Once you enter your new exquisite 6 bed/5 bath home you are immediately struck by the Luxurious atmosphere which dominates the entire interior! Located perfectly on the 14th Green of the Black Bear Golf Course, you are provided w/ a magnificent view of the Mountains, Golf Course, & Gorgeous Sunsets. As you gaze around the spacious interior you notice the magnificently updated gourmet kitchen w/ stainless steel appliances & abundance of cabinet space w/ under-cabinet accent lights topped with beautiful leathered quartz textured counter tops, a generous center island, breakfast nook, & built-in desk. Moving into the elegant living area, you notice the high vaulted ceilings, fireplace, & bright & cheery large windows which provide significant natural light, & more views of the Golf Course. Classy French Doors open to a private main floor office/bedroom, & there is additional space for formal dining & entertainment. Additionally, you will note a 3/4 bath, & updated laundry w/ utility sink & trash compactor. As you approach the 2nd floor, you will find 3 bedrooms, & a beautifully arranged Master Bedroom w/ vaulted ceiling. The Master Bathroom is complete w/ his/hers vanities, garden tub, & large walk-in shower. Topping it all off are 2 large walk-in closets. The remaining 2nd floor bedrooms each provide additional upgraded features, including a shared bathroom for 2 of the bedrooms & the 4th bedroom w/ its’ own 3/4 bathroom. Moving down to the full finished walkout basement, you’ll discover custom designed & built cabinetry & wet bar w/ wine cooler/refrigerator, dishwasher, & microwave oven; & a 2nd living room w/ a stone accent wall. There is also a large 6th bedroom w/ adjoining bathroom, media room, & studio or office space w/ window bench seats & storage. You also will find that the basement opens out to a cozy covered patio w/ exceptional views of the Front Range Mountains. Hurry and make an appointment to view this magnificent property while it's still available!

