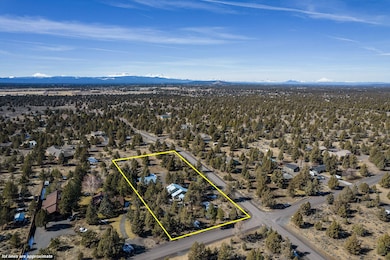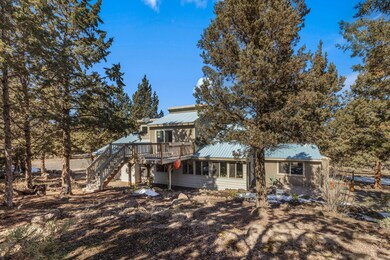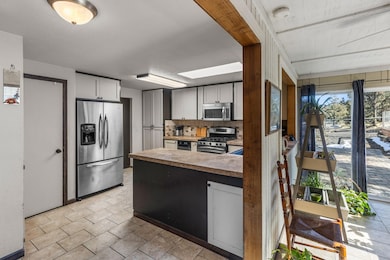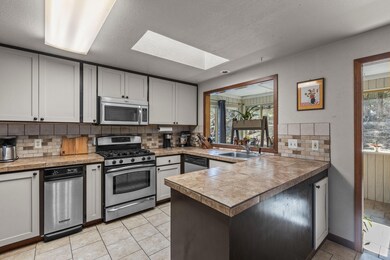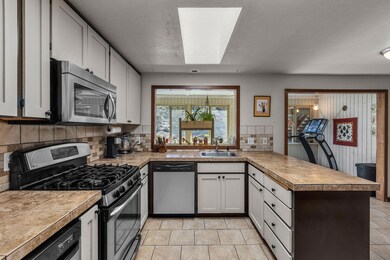
Estimated payment $4,666/month
Highlights
- Horse Property
- RV Garage
- Deck
- Second Garage
- Fireplace in Primary Bedroom
- Traditional Architecture
About This Home
Privacy and quiet on 2.15 acres in SE Bend neighborhood of Conestoga Hills. This 1786 sq ft home is mostly single level with only the primary suite upstairs. Situated on a corner lot, there are 3 gravel entrances to the property. Peek a boo Cascade Mtn views from upstairs deck. Enjoy a 24 x 36 shop with lean to covered parking area on each side. Also an RV parking structure. Newer wood flooring, sunroom, propane fireplace, 3 decks, garden area and a long driveway. The main part of the house has 3 bedrooms and 2 bathrooms with an additional room and bathroom off to the side of the garage with a separate entrance, perfect for guests. No active HOA. Nicely fenced and gated, the upmost in privacy. Enjoy the serene lifestyle this home offers you!
Home Details
Home Type
- Single Family
Est. Annual Taxes
- $4,414
Year Built
- Built in 1979
Lot Details
- 2.15 Acre Lot
- Fenced
- Xeriscape Landscape
- Native Plants
- Corner Lot
- Garden
- Property is zoned RR10, RR10
Parking
- 2 Car Attached Garage
- Carport
- Second Garage
- Workshop in Garage
- Garage Door Opener
- Gravel Driveway
- RV Garage
Home Design
- Traditional Architecture
- Stem Wall Foundation
- Frame Construction
- Metal Roof
Interior Spaces
- 1,786 Sq Ft Home
- 2-Story Property
- Ceiling Fan
- Propane Fireplace
- Double Pane Windows
- Vinyl Clad Windows
- Living Room with Fireplace
- Dining Room
- Sun or Florida Room
- Neighborhood Views
Kitchen
- Oven
- Cooktop
- Microwave
- Dishwasher
- Laminate Countertops
Flooring
- Wood
- Carpet
- Tile
Bedrooms and Bathrooms
- 4 Bedrooms
- Fireplace in Primary Bedroom
- Linen Closet
- 3 Full Bathrooms
- Bathtub with Shower
- Bathtub Includes Tile Surround
Home Security
- Carbon Monoxide Detectors
- Fire and Smoke Detector
Outdoor Features
- Horse Property
- Deck
- Separate Outdoor Workshop
- Outdoor Storage
- Storage Shed
Schools
- Silver Rail Elementary School
- High Desert Middle School
- Caldera High School
Utilities
- No Cooling
- Forced Air Heating System
- Baseboard Heating
- Septic Tank
- Leach Field
- Cable TV Available
Listing and Financial Details
- Exclusions: Washer & Dryer
- Tax Lot 02900
- Assessor Parcel Number 108209
Community Details
Overview
- No Home Owners Association
- Conestoga Hills Subdivision
- The community has rules related to covenants, conditions, and restrictions
- Property is near a preserve or public land
Recreation
- Trails
Map
Home Values in the Area
Average Home Value in this Area
Tax History
| Year | Tax Paid | Tax Assessment Tax Assessment Total Assessment is a certain percentage of the fair market value that is determined by local assessors to be the total taxable value of land and additions on the property. | Land | Improvement |
|---|---|---|---|---|
| 2024 | $4,414 | $299,060 | -- | -- |
| 2023 | $4,154 | $290,350 | $0 | $0 |
| 2022 | $3,831 | $273,690 | $0 | $0 |
| 2021 | $3,854 | $265,720 | $0 | $0 |
| 2020 | $3,639 | $265,720 | $0 | $0 |
| 2019 | $3,536 | $257,990 | $0 | $0 |
| 2018 | $3,433 | $250,480 | $0 | $0 |
| 2017 | $3,342 | $243,190 | $0 | $0 |
| 2016 | $3,176 | $236,110 | $0 | $0 |
| 2015 | $3,087 | $229,240 | $0 | $0 |
| 2014 | $2,987 | $222,570 | $0 | $0 |
Property History
| Date | Event | Price | Change | Sq Ft Price |
|---|---|---|---|---|
| 03/13/2025 03/13/25 | Pending | -- | -- | -- |
| 03/09/2025 03/09/25 | For Sale | $770,000 | +40.0% | $431 / Sq Ft |
| 07/17/2020 07/17/20 | Sold | $550,000 | -7.6% | $308 / Sq Ft |
| 06/25/2020 06/25/20 | Pending | -- | -- | -- |
| 04/27/2020 04/27/20 | For Sale | $595,000 | +270.5% | $333 / Sq Ft |
| 01/31/2012 01/31/12 | Sold | $160,600 | -5.0% | $90 / Sq Ft |
| 01/04/2012 01/04/12 | Pending | -- | -- | -- |
| 10/04/2011 10/04/11 | For Sale | $169,000 | -- | $95 / Sq Ft |
Deed History
| Date | Type | Sale Price | Title Company |
|---|---|---|---|
| Warranty Deed | $765,000 | Western Title | |
| Warranty Deed | $550,000 | Western Title & Escrow | |
| Warranty Deed | $195,600 | Western Title & Escrow | |
| Warranty Deed | $160,600 | Western Title & Escrow | |
| Quit Claim Deed | -- | None Available | |
| Quit Claim Deed | -- | None Available |
Mortgage History
| Date | Status | Loan Amount | Loan Type |
|---|---|---|---|
| Open | $612,000 | New Conventional | |
| Previous Owner | $290,000 | New Conventional | |
| Previous Owner | $167,600 | New Conventional | |
| Previous Owner | $152,570 | New Conventional |
Similar Homes in Bend, OR
Source: Southern Oregon MLS
MLS Number: 220197095
APN: 108209
- 23271 Butterfield Trail
- 23364 Butterfield Trail
- 23363 Butterfield Trail
- 23445 Butterfield Trail
- 60895 Jennings Rd
- 60935 Jennings Rd
- 60575 Ward Rd
- 60980 Kramer Ln
- 22540 Rickard Rd
- 60565 Diamond t Rd
- 23669 Dodds Rd
- 23755 Dodds Rd
- 23775 Dodds Rd
- 23456 Highway 20
- 61445 Gosney Rd
- 59871 Calgary Loop
- 22122 Rickard Rd
- 22209 Quebec Dr
- 60340 Arnold Market Rd
- 61416 Cougar Trail

