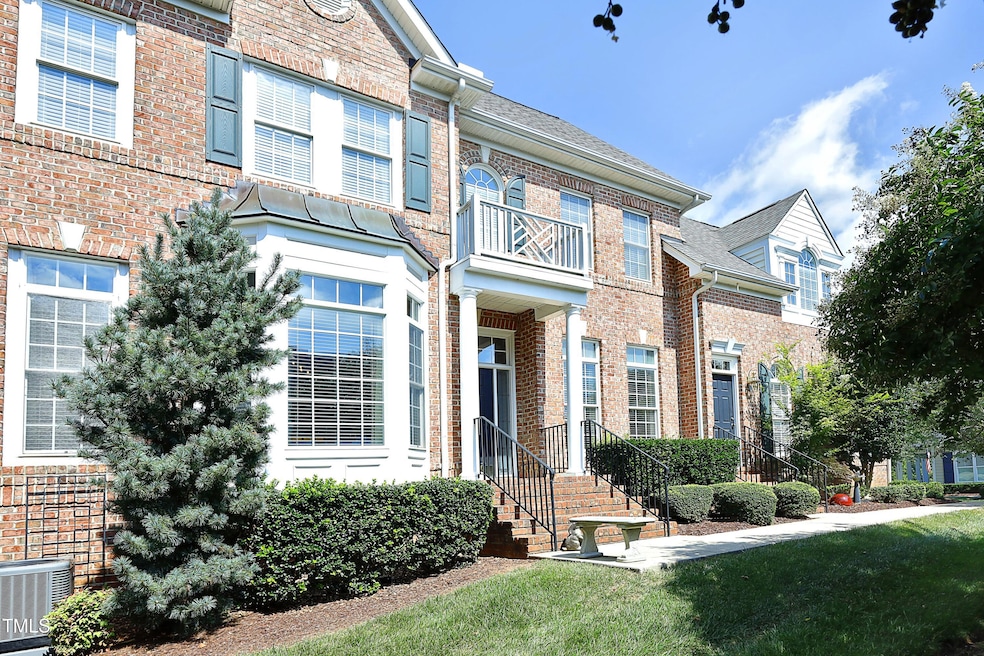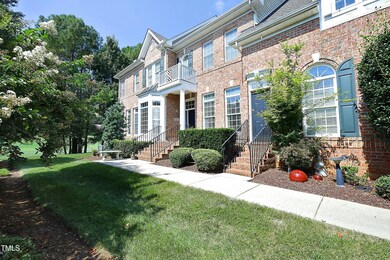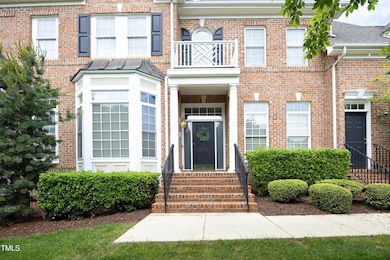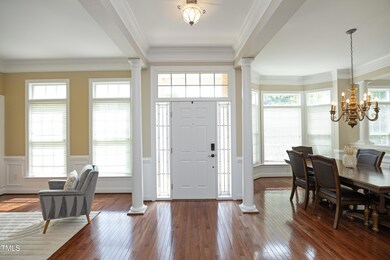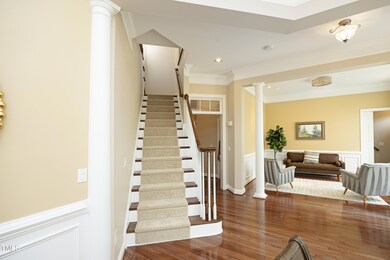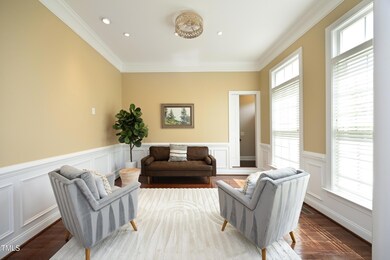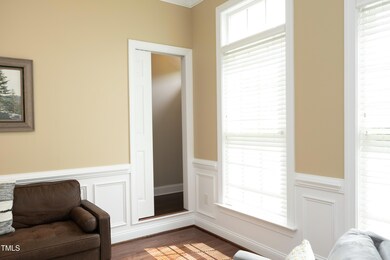
2318 Carriage Oaks Dr Raleigh, NC 27614
Falls Lake NeighborhoodEstimated payment $4,292/month
Highlights
- On Golf Course
- Deck
- Wood Flooring
- Wakefield Middle Rated A-
- Traditional Architecture
- Bonus Room
About This Home
This Wakefield Club Villa on McConnell Golf Course offers an Abundance of Light, Extensive Trim, Hardwood Floors and Beautiful Golf Views! Ideal Floor Plan for Entertaining and Family Gatherings. Kitchen includes New Quartz Countertops, a Gas Cooktop, Water Filtration at Sink, Pantry, Double Ovens and Shelf Genie Roll Out Shelving in the Cabinets. Double Sided Gas Fireplace in Breakfast and Family Rooms. Convenient 1st Floor Laundry Room. Spacious Primary Suite with Sitting Area, Double Sink Vanity, Separate Tub & Shower, Walk-in Closet, and the Same Golf Views! Large Bonus Room/4th Bedroom with 1/2 Bath is Perfect for Games, Exercise or Movies. Rinnai Tankless Water Heater in Crawl Space as well as a New Vapor Barrier and Concrete Slab for Extra Storage. Relax on the back deck, under the Motorized Awning with Wind Sensor, and Watch the Golfers go by on Hole #1. 2 Car Garage, Irrigation, and HOA Maintained Yard.
Townhouse Details
Home Type
- Townhome
Est. Annual Taxes
- $4,927
Year Built
- Built in 2002
Lot Details
- 5,663 Sq Ft Lot
- Property fronts a private road
- On Golf Course
- End Unit
- Irrigation Equipment
- Landscaped with Trees
HOA Fees
Parking
- 2 Car Attached Garage
Home Design
- Traditional Architecture
- Brick Exterior Construction
- Stem Wall Foundation
- Shingle Roof
- Vinyl Siding
Interior Spaces
- 2,991 Sq Ft Home
- 2-Story Property
- Tray Ceiling
- Smooth Ceilings
- High Ceiling
- Ceiling Fan
- Fireplace
- Awning
- Insulated Windows
- Entrance Foyer
- Family Room
- Living Room
- Breakfast Room
- Dining Room
- Bonus Room
- Golf Course Views
- Basement
- Crawl Space
Kitchen
- Double Oven
- Gas Cooktop
- Microwave
- Dishwasher
- Quartz Countertops
Flooring
- Wood
- Carpet
- Tile
Bedrooms and Bathrooms
- 3 Bedrooms
- Walk-In Closet
- Double Vanity
- Separate Shower in Primary Bathroom
- Soaking Tub
- Walk-in Shower
Laundry
- Laundry Room
- Laundry on main level
- Electric Dryer Hookup
Home Security
Outdoor Features
- Deck
- Rain Gutters
Schools
- Wakefield Elementary And Middle School
- Wakefield High School
Utilities
- Forced Air Heating and Cooling System
- Heating System Uses Gas
- Tankless Water Heater
Listing and Financial Details
- Assessor Parcel Number 1820922086
Community Details
Overview
- Association fees include ground maintenance, road maintenance
- Wakefield Plantation HOA, Phone Number (919) 848-4911
- Wakefield Subdivision
Security
- Fire and Smoke Detector
Map
Home Values in the Area
Average Home Value in this Area
Tax History
| Year | Tax Paid | Tax Assessment Tax Assessment Total Assessment is a certain percentage of the fair market value that is determined by local assessors to be the total taxable value of land and additions on the property. | Land | Improvement |
|---|---|---|---|---|
| 2024 | $4,927 | $565,035 | $100,000 | $465,035 |
| 2023 | $4,390 | $400,954 | $78,000 | $322,954 |
| 2022 | $4,080 | $400,954 | $78,000 | $322,954 |
| 2021 | $3,921 | $400,954 | $78,000 | $322,954 |
| 2020 | $3,850 | $400,954 | $78,000 | $322,954 |
| 2019 | $4,428 | $380,318 | $112,200 | $268,118 |
| 2018 | $4,175 | $380,318 | $112,200 | $268,118 |
| 2017 | $3,976 | $380,318 | $112,200 | $268,118 |
| 2016 | $3,895 | $380,318 | $112,200 | $268,118 |
| 2015 | $4,174 | $401,198 | $78,000 | $323,198 |
| 2014 | $3,959 | $401,198 | $78,000 | $323,198 |
Property History
| Date | Event | Price | Change | Sq Ft Price |
|---|---|---|---|---|
| 04/24/2025 04/24/25 | For Sale | $650,000 | +12.1% | $217 / Sq Ft |
| 06/04/2024 06/04/24 | Sold | $580,000 | -3.3% | $199 / Sq Ft |
| 05/06/2024 05/06/24 | Pending | -- | -- | -- |
| 04/30/2024 04/30/24 | Price Changed | $600,000 | 0.0% | $206 / Sq Ft |
| 04/30/2024 04/30/24 | For Sale | $600,000 | +3.4% | $206 / Sq Ft |
| 04/08/2024 04/08/24 | Off Market | $580,000 | -- | -- |
| 03/25/2024 03/25/24 | Pending | -- | -- | -- |
| 03/19/2024 03/19/24 | For Sale | $625,000 | -- | $215 / Sq Ft |
Deed History
| Date | Type | Sale Price | Title Company |
|---|---|---|---|
| Warranty Deed | $580,000 | None Listed On Document | |
| Warranty Deed | $335,000 | None Available | |
| Warranty Deed | $422,000 | -- | |
| Warranty Deed | $407,500 | -- |
Mortgage History
| Date | Status | Loan Amount | Loan Type |
|---|---|---|---|
| Previous Owner | $300,500 | Unknown | |
| Previous Owner | $300,700 | No Value Available |
Similar Homes in Raleigh, NC
Source: Doorify MLS
MLS Number: 10091441
APN: 1820.04-92-2086-000
- 2308 Carriage Oaks Dr
- 2307 Carriage Oaks Dr
- 12428 Penrose Trail
- 12344 Canolder St
- 12417 Fieldmist Dr
- 2720 Stratford Hall Dr
- 12321 Penrose Trail
- 2900 London Bell Dr
- 12409 Village Gate Way
- 12504 Ribbongrass Ct
- 2817 Peachleaf St
- 12417 Richmond Run Dr
- 13121 Sargas St
- 2933 Elmfield St
- 2302 Wispy Green Ln
- 2314 Wispy Green Ln
- 12404 Beauvoir St
- 12308 Bunchgrass Ln
- 3025 Osterley St
- 3001 Imperial Oaks Dr
