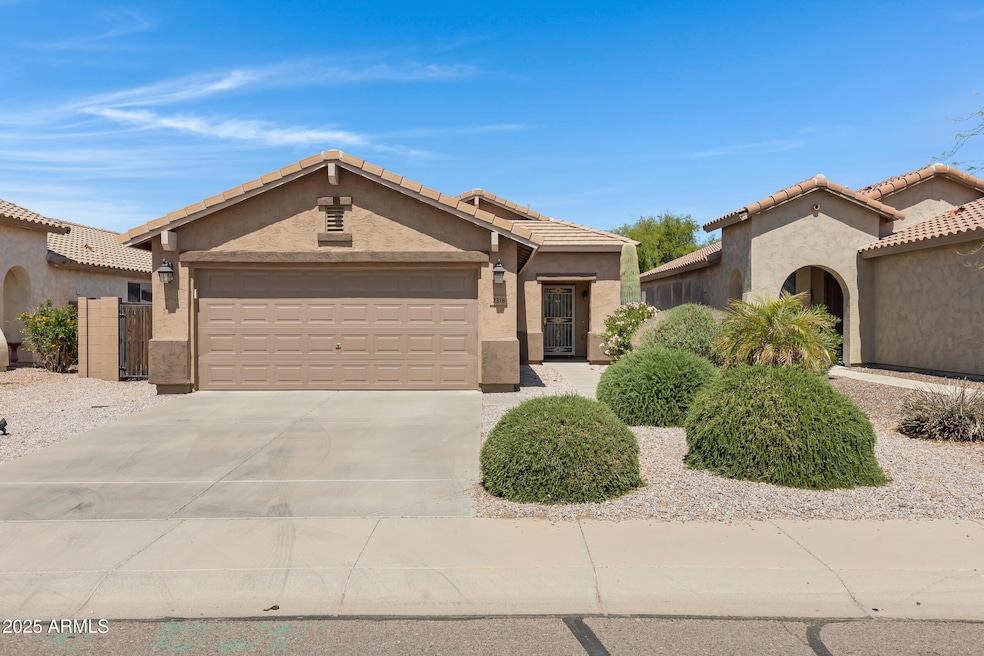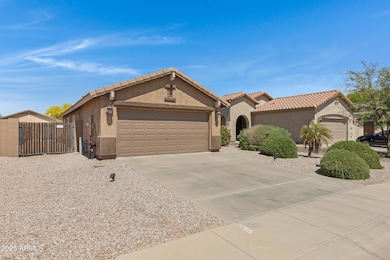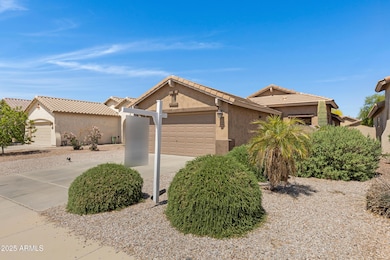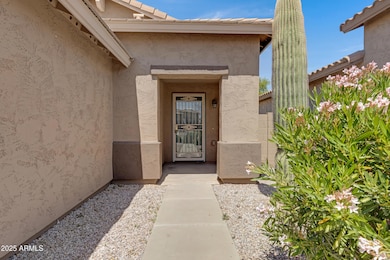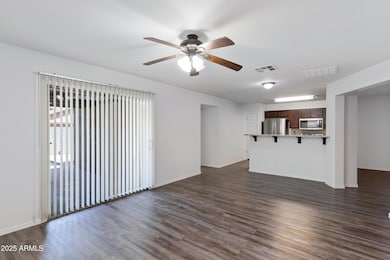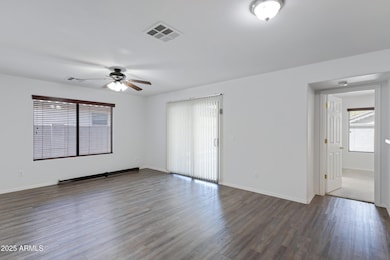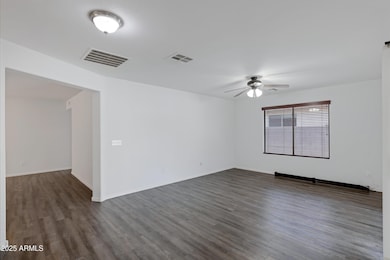
2318 W Kristina Ave Queen Creek, AZ 85142
San Tan Heights NeighborhoodEstimated payment $2,178/month
Highlights
- Hot Property
- RV Gated
- Granite Countertops
- Private Pool
- Mountain View
- Eat-In Kitchen
About This Home
Welcome Home to this beautiful 3 bedroom, 2 bathroom home with a private Pool. Outdoor space includes Travertine pool deck and water features. Recently painted inside and out. Newer LVP flooring and carpets. San Tan Heights Community has low HOA and many amenities with great recreation- Swimming Pool, Water park, Fitness Center, BBQ areas, sport courts & a rec center with banquet/meeting room and 19 playgrounds. Great price, great location.
Home Details
Home Type
- Single Family
Est. Annual Taxes
- $974
Year Built
- Built in 2007
Lot Details
- 5,039 Sq Ft Lot
- Desert faces the front of the property
- Block Wall Fence
- Front Yard Sprinklers
HOA Fees
- $92 Monthly HOA Fees
Parking
- 2 Car Garage
- RV Gated
Home Design
- Wood Frame Construction
- Tile Roof
- Stucco
Interior Spaces
- 1,400 Sq Ft Home
- 1-Story Property
- Ceiling Fan
- Double Pane Windows
- Mountain Views
Kitchen
- Eat-In Kitchen
- Breakfast Bar
- Built-In Microwave
- Granite Countertops
Flooring
- Floors Updated in 2023
- Carpet
- Laminate
Bedrooms and Bathrooms
- 3 Bedrooms
- Primary Bathroom is a Full Bathroom
- 2 Bathrooms
- Dual Vanity Sinks in Primary Bathroom
Schools
- San Tan Heights Elementary
- San Tan Foothills High School
Utilities
- Cooling Available
- Heating System Uses Natural Gas
- High Speed Internet
- Cable TV Available
Additional Features
- No Interior Steps
- Private Pool
Listing and Financial Details
- Tax Lot 68
- Assessor Parcel Number 509-95-710
Community Details
Overview
- Association fees include ground maintenance
- Brown Management Association, Phone Number (480) 539-1396
- San Tan Heights Parcel A 7 Subdivision
Recreation
- Community Playground
- Bike Trail
Map
Home Values in the Area
Average Home Value in this Area
Tax History
| Year | Tax Paid | Tax Assessment Tax Assessment Total Assessment is a certain percentage of the fair market value that is determined by local assessors to be the total taxable value of land and additions on the property. | Land | Improvement |
|---|---|---|---|---|
| 2025 | $974 | $27,071 | -- | -- |
| 2024 | $960 | $30,606 | -- | -- |
| 2023 | $976 | $25,065 | $4,591 | $20,474 |
| 2022 | $960 | $17,272 | $3,061 | $14,211 |
| 2021 | $1,067 | $15,933 | $0 | $0 |
| 2020 | $961 | $15,667 | $0 | $0 |
| 2019 | $962 | $13,532 | $0 | $0 |
| 2018 | $1,076 | $12,338 | $0 | $0 |
| 2017 | $1,017 | $12,410 | $0 | $0 |
| 2016 | $1,000 | $11,727 | $1,800 | $9,927 |
| 2014 | $778 | $7,057 | $1,000 | $6,057 |
Property History
| Date | Event | Price | Change | Sq Ft Price |
|---|---|---|---|---|
| 04/15/2025 04/15/25 | For Sale | $360,000 | +73.9% | $257 / Sq Ft |
| 03/29/2019 03/29/19 | Sold | $207,000 | -1.4% | $148 / Sq Ft |
| 02/14/2019 02/14/19 | For Sale | $209,900 | +128.2% | $150 / Sq Ft |
| 03/30/2012 03/30/12 | Sold | $92,000 | -4.2% | $66 / Sq Ft |
| 03/09/2012 03/09/12 | Pending | -- | -- | -- |
| 03/07/2012 03/07/12 | For Sale | $96,000 | 0.0% | $69 / Sq Ft |
| 02/22/2012 02/22/12 | Pending | -- | -- | -- |
| 02/09/2012 02/09/12 | For Sale | $96,000 | -- | $69 / Sq Ft |
Deed History
| Date | Type | Sale Price | Title Company |
|---|---|---|---|
| Warranty Deed | $207,000 | Security Title Agency Inc | |
| Quit Claim Deed | -- | None Available | |
| Interfamily Deed Transfer | -- | None Available | |
| Cash Sale Deed | $92,000 | Magnus Title Agency | |
| Special Warranty Deed | $84,357 | North American Title Company | |
| Trustee Deed | $132,508 | Accommodation | |
| Warranty Deed | -- | First American Title Ins Co | |
| Warranty Deed | -- | First American Title Ins Co |
Mortgage History
| Date | Status | Loan Amount | Loan Type |
|---|---|---|---|
| Previous Owner | $87,140 | VA | |
| Previous Owner | $161,161 | Unknown |
Similar Homes in the area
Source: Arizona Regional Multiple Listing Service (ARMLS)
MLS Number: 6851883
APN: 509-95-710
- 2318 W Kristina Ave
- 2187 W Kristina Ave
- 2189 W Mila Way
- 32211 N Lepa Dr
- 2132 W Gold Dust Ave
- 2055 W Jasper Butte Dr
- 2210 W Goldmine Mountain Dr
- 32397 N Butte Dr
- 32040 N Lisadre Ln
- 2635 W Angel Way
- 2457 W Phillips Rd
- 2753 W Peggy Dr
- 2798 W William Ln
- 1702 Flintlock Dr
- 2665 W Goldmine Mountain Dr
- 1743 W Flintlock Dr
- 2011 W Sunshine Butte Dr
- 2768 W Jasper Butte Dr
- 32795 N Hidden Canyon Dr
- 2077 W Tanner Ranch Rd
