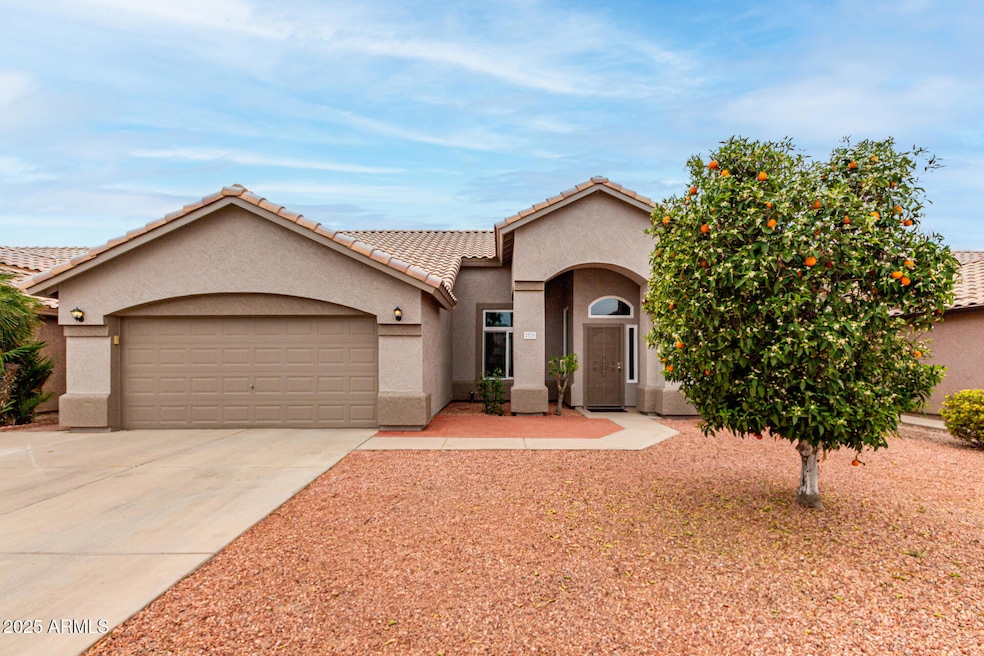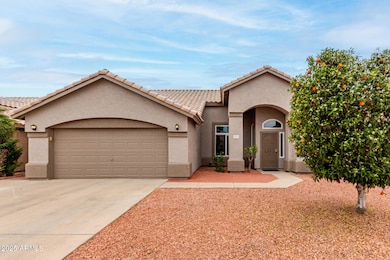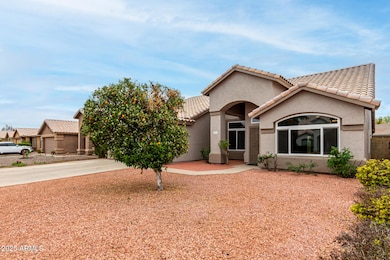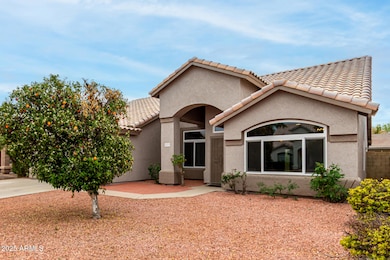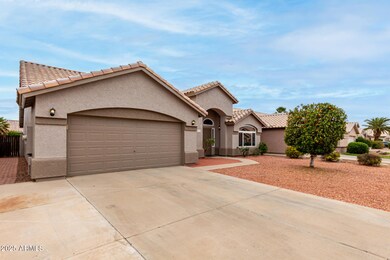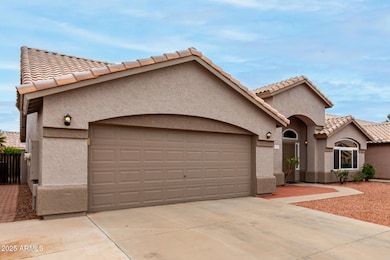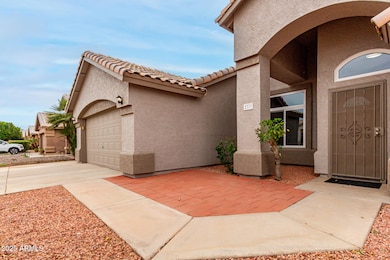
2319 E San Tan Dr Gilbert, AZ 85296
East Gilbert NeighborhoodEstimated payment $3,904/month
Highlights
- Vaulted Ceiling
- Spanish Architecture
- Double Pane Windows
- Finley Farms Elementary School Rated A-
- Eat-In Kitchen
- Dual Vanity Sinks in Primary Bathroom
About This Home
Exquisitely Remodeled Single-Story Home in the Highly Sought Cottonwood Crossing! Ideally located near top-rated schools and major highways, this charming 4-bedroom, 2-bath home sits on a beautifully landscaped lot. Designed with abundant storage space, the home boasts bright and welcoming kitchen and living areas. Recent updates showcase high-quality finishes, including soaring vaulted ceilings that enhance the open, airy ambiance. Due to its design, the home is flooded with natural light, making it feel even more spacious than its square footage suggests. Enjoy relaxing on the front sitting patio, or unwind in the spacious backyard, perfect for pets or outdoor activities. With exceptional curb appeal and modern amenities, this immaculate home is a true gem. Don't miss out! Complete Interior painted with a Super- two-tone Sherwin Williams paintNEW Exterior Super Dual-tone Sherwin Williams paintNEW baseboards throughout the entire home.NEW high end LVT flooring throughout the home. High end NEW porcelain tiles installed in both bathrooms.NEW Stainless Steel Whirlpool built-in microwave, glass-top range, and dishwasher. New American Standard garbage disposal. NEW Mirrored glass doors in owner's bedroom walk-in closet.NEW Delta bathtubs in both bathrooms, along with a NEW Delta shower pan in owner's bath. NEW Plumbing. NEW Moen shower and bath faucets in both bathrooms. New Water Pik shower heads in both bathrooms. NEW Moen towel racks in both bathrooms. Modern NEW shower/bathtub surrounds in both bathrooms. NEW shower glass and door in the owner's bathroom. NEW mirrors and LED light fixtures in both bathrooms. New American Standard chair-height toilets in both bathrooms. NEW Moen kitchen sink faucet and bathroom faucets.High-efficiency Low-E NEW Millgard windows installed throughout the home . NEW Energy-efficient Milgard sliding patio door.NEW Energy-efficient LED lighting installed throughout the home, including the back patio. Professional landscaping, including a lush new lawn. Brand NEW irrigation system with updated valves, a Hunter irrigation timer, NEW sprinkler heads, and drip systems for both front and back yards, along with fresh curbing, grass, and rocks. NEW hose bibs installed in both front and back yards.NEW washing machine supply valves.All-NEW interior and exterior door knobs, hardware, and locks.All NEW cabinet hardware in the kitchen and bathrooms.All-NEW switch and outlet cover plates throughout the home.All-NEW smoke detectorsAll- NEW remote control fans with LED light fixtures in the family room, living room, and all four bedrooms.Additional NEW LED light fixtures in the entryway, family room, breakfast nook, hallway, and back patio.Plumbing and electrical systems updated as needed. This home is move-in ready with all the upgrades you need!
Home Details
Home Type
- Single Family
Est. Annual Taxes
- $1,715
Year Built
- Built in 1995
Lot Details
- 6,299 Sq Ft Lot
- Desert faces the front of the property
- Private Streets
- Block Wall Fence
- Front and Back Yard Sprinklers
- Grass Covered Lot
HOA Fees
- $49 Monthly HOA Fees
Parking
- 2 Car Garage
Home Design
- Spanish Architecture
- Wood Frame Construction
- Tile Roof
- Block Exterior
Interior Spaces
- 2,004 Sq Ft Home
- 1-Story Property
- Vaulted Ceiling
- Ceiling Fan
- Double Pane Windows
- Tile Flooring
- Washer and Dryer Hookup
Kitchen
- Eat-In Kitchen
- Built-In Microwave
Bedrooms and Bathrooms
- 4 Bedrooms
- Primary Bathroom is a Full Bathroom
- 2 Bathrooms
- Dual Vanity Sinks in Primary Bathroom
- Bathtub With Separate Shower Stall
Schools
- Finley Farms Elementary School
- Greenfield Junior High School
- Gilbert High School
Utilities
- Cooling Available
- Heating Available
Additional Features
- No Interior Steps
- Property is near a bus stop
Listing and Financial Details
- Tax Lot 219
- Assessor Parcel Number 304-26-280
Community Details
Overview
- Association fees include ground maintenance
- Cottonwoods Crossing Association, Phone Number (480) 844-2224
- Built by PROVIDENCE HOMES
- Cottonwoods Crossing Phase 2 Subdivision
Recreation
- Community Playground
- Bike Trail
Map
Home Values in the Area
Average Home Value in this Area
Tax History
| Year | Tax Paid | Tax Assessment Tax Assessment Total Assessment is a certain percentage of the fair market value that is determined by local assessors to be the total taxable value of land and additions on the property. | Land | Improvement |
|---|---|---|---|---|
| 2025 | $1,715 | $22,821 | -- | -- |
| 2024 | $1,727 | $21,734 | -- | -- |
| 2023 | $1,727 | $37,650 | $7,530 | $30,120 |
| 2022 | $1,673 | $28,500 | $5,700 | $22,800 |
| 2021 | $1,761 | $26,910 | $5,380 | $21,530 |
| 2020 | $1,732 | $24,930 | $4,980 | $19,950 |
| 2019 | $1,594 | $22,870 | $4,570 | $18,300 |
| 2018 | $1,546 | $21,350 | $4,270 | $17,080 |
| 2017 | $1,494 | $19,920 | $3,980 | $15,940 |
| 2016 | $1,547 | $19,330 | $3,860 | $15,470 |
| 2015 | $1,408 | $18,410 | $3,680 | $14,730 |
Property History
| Date | Event | Price | Change | Sq Ft Price |
|---|---|---|---|---|
| 04/23/2025 04/23/25 | Price Changed | $665,000 | +2.3% | $332 / Sq Ft |
| 04/16/2025 04/16/25 | Price Changed | $650,000 | -2.3% | $324 / Sq Ft |
| 03/29/2025 03/29/25 | For Sale | $665,000 | +68.4% | $332 / Sq Ft |
| 07/26/2024 07/26/24 | Sold | $395,000 | -16.8% | $197 / Sq Ft |
| 07/15/2024 07/15/24 | Pending | -- | -- | -- |
| 07/10/2024 07/10/24 | Price Changed | $475,000 | -3.0% | $237 / Sq Ft |
| 06/17/2024 06/17/24 | Price Changed | $489,900 | -2.0% | $244 / Sq Ft |
| 05/29/2024 05/29/24 | Price Changed | $499,900 | -2.9% | $249 / Sq Ft |
| 05/22/2024 05/22/24 | For Sale | $515,000 | -- | $257 / Sq Ft |
Deed History
| Date | Type | Sale Price | Title Company |
|---|---|---|---|
| Warranty Deed | $395,000 | First American Title Insurance | |
| Interfamily Deed Transfer | -- | None Available | |
| Interfamily Deed Transfer | -- | Magnus Title Agency | |
| Interfamily Deed Transfer | -- | Magnus Title Agency | |
| Warranty Deed | $163,000 | Capital Title Agency Inc | |
| Interfamily Deed Transfer | -- | Fidelity National Title | |
| Warranty Deed | $149,900 | Fidelity National Title | |
| Warranty Deed | $132,000 | Security Title Agency | |
| Joint Tenancy Deed | $114,060 | Security Title Agency | |
| Cash Sale Deed | $99,802 | Security Title Agency |
Mortgage History
| Date | Status | Loan Amount | Loan Type |
|---|---|---|---|
| Previous Owner | $294,808 | VA | |
| Previous Owner | $291,500 | VA | |
| Previous Owner | $291,000 | VA | |
| Previous Owner | $262,000 | Negative Amortization | |
| Previous Owner | $132,725 | Fannie Mae Freddie Mac | |
| Previous Owner | $130,400 | New Conventional | |
| Previous Owner | $100,000 | New Conventional | |
| Previous Owner | $103,050 | FHA | |
| Closed | $24,450 | No Value Available |
Similar Homes in Gilbert, AZ
Source: Arizona Regional Multiple Listing Service (ARMLS)
MLS Number: 6842415
APN: 304-26-280
- 2350 E Nunneley Ct
- 940 S Canal Dr
- 2217 E Devon Ct
- 2245 E Sherri Dr
- 2541 E Stottler Dr
- 2064 E Devon Rd
- 2229 E Pinto Dr
- 2028 E Devon Rd
- 2621 E Stottler Dr
- 4073 E Amoroso Dr
- 2551 E Kent Ave
- 2633 E Brooks St
- 2561 E Jasper Dr
- 2546 E Camellia Dr Unit 2
- 2123 E Catclaw St
- 2778 E Devon Ct
- 2535 E Saratoga St
- 2820 E Ranch Ct
- 829 S Roanoke St Unit 2
- 2551 E Saratoga St
