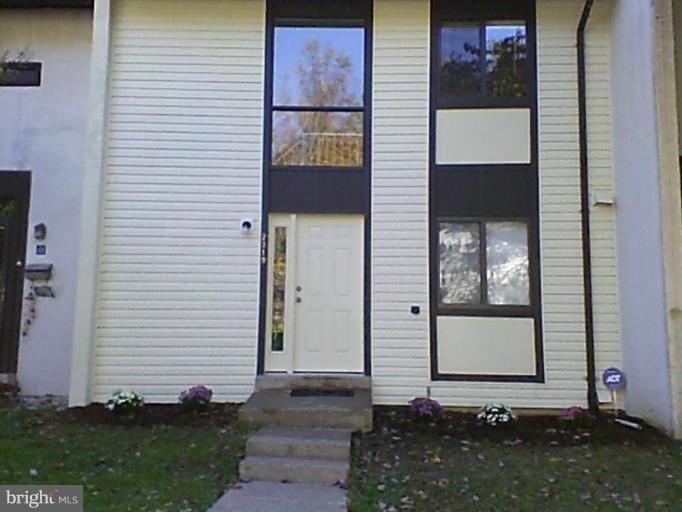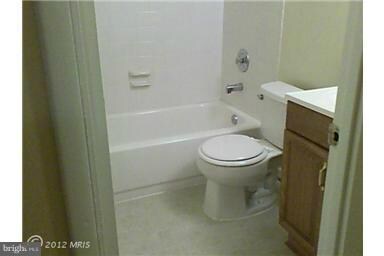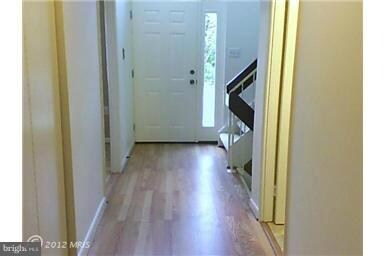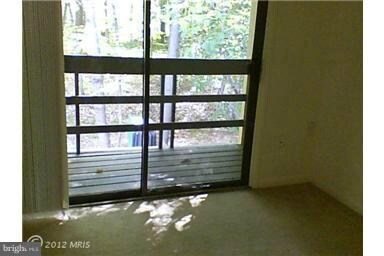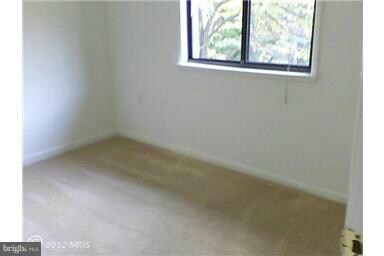2319 Emerald Heights Ct Reston, VA 20191
3
Beds
2.5
Baths
1,188
Sq Ft
$104/mo
HOA Fee
Highlights
- Contemporary Architecture
- Backs to Trees or Woods
- Balcony
- Langston Hughes Middle School Rated A-
- Wood Flooring
- Eat-In Kitchen
About This Home
As of November 2017Price reduced bring offers!! 3 lvl TH with remodeled kit & upgrade baths.New vinyl siding &roof.All appliances 1 yr old-fridge,range,built-in microwave oven,dishwasher,washer & dryer.Laminate flooring lv1 1 w/w carpet neutral. Ceramic flooring in kitchen,1/2 ba & upper bath..New windows,sliding & 6 panel dr.Fully fenced,brick patio.Close to Dulles Airport,shops,public trans,Near future Metrorail
Townhouse Details
Home Type
- Townhome
Est. Annual Taxes
- $2,114
Year Built
- Built in 1973
Lot Details
- 1,320 Sq Ft Lot
- Two or More Common Walls
- Back Yard Fenced
- Backs to Trees or Woods
- Property is in very good condition
HOA Fees
- $104 Monthly HOA Fees
Parking
- 2 Assigned Parking Spaces
Home Design
- Contemporary Architecture
- Vinyl Siding
Interior Spaces
- Property has 3 Levels
- Double Pane Windows
- Window Treatments
- Sliding Doors
- Six Panel Doors
- Combination Dining and Living Room
- Wood Flooring
Kitchen
- Eat-In Kitchen
- Electric Oven or Range
- Self-Cleaning Oven
- Microwave
- Ice Maker
- Dishwasher
- Disposal
Bedrooms and Bathrooms
- 3 Bedrooms
- 2.5 Bathrooms
Laundry
- Laundry Room
- Dryer
- Washer
Finished Basement
- English Basement
- Basement Fills Entire Space Under The House
- Sump Pump
Outdoor Features
- Balcony
- Patio
Utilities
- Central Heating and Cooling System
- Heat Pump System
- Vented Exhaust Fan
- Electric Water Heater
Listing and Financial Details
- Tax Lot 63
- Assessor Parcel Number 26-1-11-4A-63
Map
Create a Home Valuation Report for This Property
The Home Valuation Report is an in-depth analysis detailing your home's value as well as a comparison with similar homes in the area
Home Values in the Area
Average Home Value in this Area
Property History
| Date | Event | Price | Change | Sq Ft Price |
|---|---|---|---|---|
| 04/23/2025 04/23/25 | For Sale | $450,000 | +38.5% | $303 / Sq Ft |
| 11/14/2017 11/14/17 | Sold | $325,000 | -4.1% | $274 / Sq Ft |
| 09/27/2017 09/27/17 | Pending | -- | -- | -- |
| 09/27/2017 09/27/17 | Price Changed | $339,000 | +2.7% | $285 / Sq Ft |
| 09/22/2017 09/22/17 | For Sale | $329,999 | +18.0% | $278 / Sq Ft |
| 05/03/2012 05/03/12 | Sold | $279,660 | 0.0% | $235 / Sq Ft |
| 04/06/2012 04/06/12 | Pending | -- | -- | -- |
| 03/23/2012 03/23/12 | Price Changed | $279,660 | -2.1% | $235 / Sq Ft |
| 03/16/2012 03/16/12 | For Sale | $285,650 | -- | $240 / Sq Ft |
Source: Bright MLS
Tax History
| Year | Tax Paid | Tax Assessment Tax Assessment Total Assessment is a certain percentage of the fair market value that is determined by local assessors to be the total taxable value of land and additions on the property. | Land | Improvement |
|---|---|---|---|---|
| 2024 | $5,574 | $462,400 | $190,000 | $272,400 |
| 2023 | $4,954 | $421,430 | $175,000 | $246,430 |
| 2022 | $4,802 | $403,400 | $175,000 | $228,400 |
| 2021 | $4,469 | $366,180 | $140,000 | $226,180 |
| 2020 | $4,203 | $341,540 | $120,000 | $221,540 |
| 2019 | $4,209 | $342,080 | $120,000 | $222,080 |
| 2018 | $3,635 | $316,090 | $105,000 | $211,090 |
| 2017 | $3,740 | $309,570 | $100,000 | $209,570 |
| 2016 | $1,870 | $299,730 | $95,000 | $204,730 |
| 2015 | $3,486 | $299,730 | $95,000 | $204,730 |
| 2014 | $3,216 | $277,130 | $85,000 | $192,130 |
Source: Public Records
Mortgage History
| Date | Status | Loan Amount | Loan Type |
|---|---|---|---|
| Open | $14,802 | FHA | |
| Open | $316,167 | FHA | |
| Closed | $11,270 | Second Mortgage Made To Cover Down Payment | |
| Previous Owner | $228,000 | New Conventional | |
| Previous Owner | $221,328 | New Conventional | |
| Previous Owner | $156,000 | New Conventional |
Source: Public Records
Deed History
| Date | Type | Sale Price | Title Company |
|---|---|---|---|
| Deed | $325,000 | New World Title & Escrow | |
| Warranty Deed | $37,000 | Stewart Title & Escrow Inc | |
| Warranty Deed | $276,660 | -- | |
| Deed | $195,000 | -- |
Source: Public Records
Source: Bright MLS
MLS Number: 1003897486
APN: 0261-114A0063
Nearby Homes
- 2328 Freetown Ct Unit 5/11C
- 2326 Freetown Ct Unit 11C
- 2402 Cloudcroft Square
- 2389 Hunters Square Ct
- 2293 Hunters Run Dr
- 2389 Southgate Square
- 2231 Sanibel Dr
- 2231 Southgate Square
- 11858 Breton Ct Unit 16B
- 2454 Arctic Fox Way
- 11817 Breton Ct Unit 22-D
- 11839 Shire Ct Unit 11B
- 2035 Royal Fern Ct Unit 2B
- 11803 Breton Ct Unit 2C
- 2066 Royal Fern Ct Unit 1B
- 11918 Barrel Cooper Ct
- 12134 Quorn Ln
- 2412 Ivywood Rd
- 11801 Coopers Ct
- 2310 Glade Bank Way
