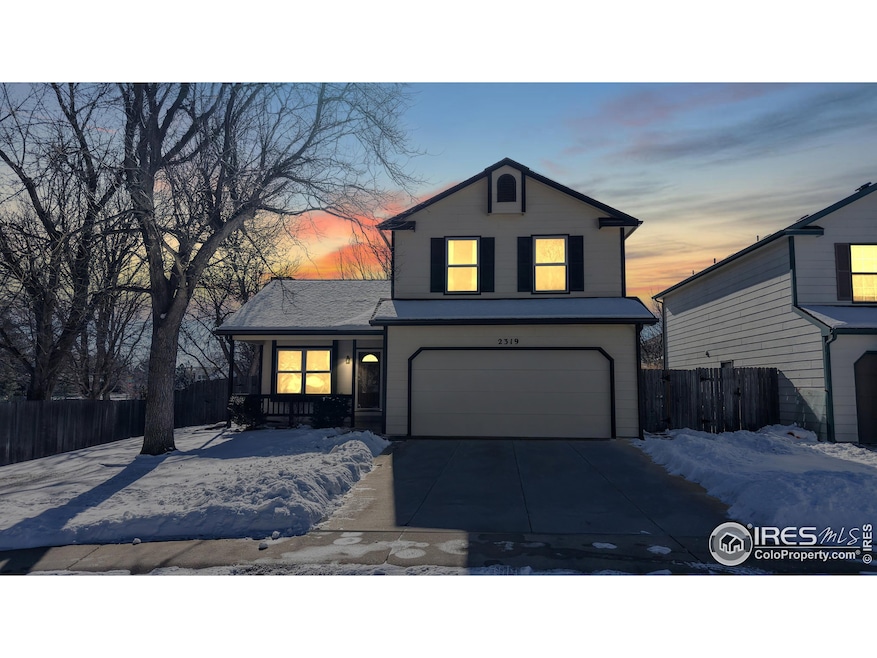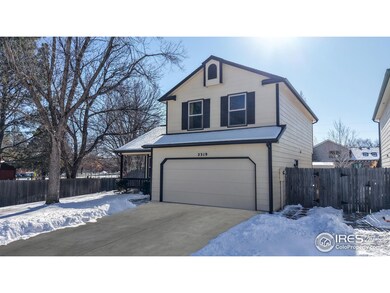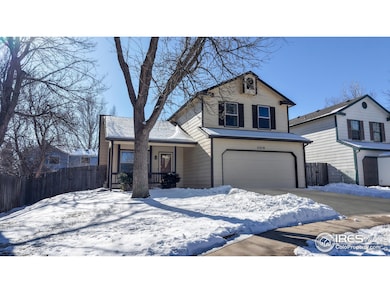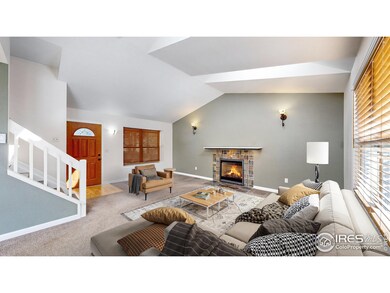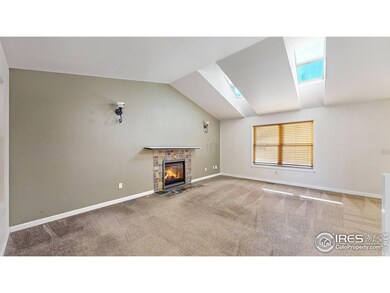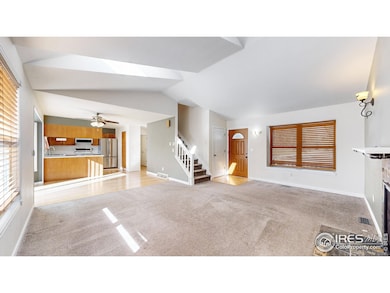
2319 Hampshire Square Fort Collins, CO 80526
Brown Farm NeighborhoodHighlights
- Open Floorplan
- Contemporary Architecture
- Wood Flooring
- Rocky Mountain High School Rated A-
- Cathedral Ceiling
- Main Floor Bedroom
About This Home
As of February 2025Nestled in the heart of one of Fort Collins' most desirable neighborhoods, 2319 Hampshire Square offers an exceptional living experience with both charm and convenience. This beautifully maintained, 3-bedroom, 3.3/4-bathroom home is a perfect blend of comfort and style, featuring an open-concept design that invites natural light into every corner. The spacious living area is ideal for entertaining, with a cozy fireplace and vaulted ceilings that create a warm, inviting atmosphere. The kitchen is a true highlight, boasting modern appliances and ample counter space perfect for preparing meals or enjoying casual conversations. Upstairs, the primary suite offers a peaceful retreat, complete with an en-suite bathroom. Two additional bedrooms provide plenty of space for family or guests. Step outside into the private, fully fenced backyard, where you'll find a spacious patio perfect for outdoor dining or simply relaxing under the Colorado sun. The garage adds extra storage and convenience as well as 220 watt power. This home is ideally located close to shopping, dining, parks, hiking, drive in movie theatre, and top-rated schools, offering both tranquility and accessibility. Whether you're enjoying a quiet evening at home or exploring all that Fort Collins has to offer, 2319 Hampshire Square is the perfect place to call home.
Home Details
Home Type
- Single Family
Est. Annual Taxes
- $2,776
Year Built
- Built in 1989
Lot Details
- 6,207 Sq Ft Lot
- Wood Fence
HOA Fees
- $6 Monthly HOA Fees
Parking
- 2 Car Attached Garage
- Garage Door Opener
Home Design
- Contemporary Architecture
- Wood Frame Construction
- Composition Roof
Interior Spaces
- 2,009 Sq Ft Home
- 2-Story Property
- Open Floorplan
- Cathedral Ceiling
- Gas Fireplace
- Family Room
- Living Room with Fireplace
- Washer and Dryer Hookup
Kitchen
- Eat-In Kitchen
- Electric Oven or Range
- Microwave
- Dishwasher
- Disposal
Flooring
- Wood
- Carpet
Bedrooms and Bathrooms
- 3 Bedrooms
- Main Floor Bedroom
- Primary bathroom on main floor
- Walk-in Shower
Basement
- Basement Fills Entire Space Under The House
- Laundry in Basement
Outdoor Features
- Patio
Schools
- Bauder Elementary School
- Blevins Middle School
- Rocky Mountain High School
Utilities
- Forced Air Heating and Cooling System
- High Speed Internet
- Satellite Dish
- Cable TV Available
Listing and Financial Details
- Assessor Parcel Number R1257641
Community Details
Overview
- Association fees include management
- Hampshire Square Pud Subdivision
Recreation
- Park
Map
Home Values in the Area
Average Home Value in this Area
Property History
| Date | Event | Price | Change | Sq Ft Price |
|---|---|---|---|---|
| 02/21/2025 02/21/25 | Sold | $560,000 | +1.8% | $279 / Sq Ft |
| 02/08/2025 02/08/25 | For Sale | $550,000 | -- | $274 / Sq Ft |
| 02/08/2025 02/08/25 | Pending | -- | -- | -- |
Tax History
| Year | Tax Paid | Tax Assessment Tax Assessment Total Assessment is a certain percentage of the fair market value that is determined by local assessors to be the total taxable value of land and additions on the property. | Land | Improvement |
|---|---|---|---|---|
| 2025 | $2,776 | $34,096 | $3,015 | $31,081 |
| 2024 | $2,776 | $34,096 | $3,015 | $31,081 |
| 2022 | $2,410 | $25,528 | $3,128 | $22,400 |
| 2021 | $2,436 | $26,262 | $3,218 | $23,044 |
| 2020 | $2,220 | $23,724 | $3,218 | $20,506 |
| 2019 | $2,229 | $23,724 | $3,218 | $20,506 |
| 2018 | $2,073 | $22,745 | $3,240 | $19,505 |
| 2017 | $2,066 | $22,745 | $3,240 | $19,505 |
| 2016 | $1,706 | $18,690 | $3,582 | $15,108 |
| 2015 | $1,694 | $18,690 | $3,580 | $15,110 |
| 2014 | $1,478 | $16,200 | $3,580 | $12,620 |
Mortgage History
| Date | Status | Loan Amount | Loan Type |
|---|---|---|---|
| Open | $532,000 | New Conventional | |
| Previous Owner | $350,000 | New Conventional | |
| Previous Owner | $281,000 | New Conventional | |
| Previous Owner | $291,200 | New Conventional | |
| Previous Owner | $260,000 | New Conventional | |
| Previous Owner | $219,129 | New Conventional | |
| Previous Owner | $20,000 | Credit Line Revolving | |
| Previous Owner | $197,519 | FHA | |
| Previous Owner | $202,144 | FHA | |
| Previous Owner | $150,000 | Unknown | |
| Previous Owner | $150,200 | Unknown | |
| Previous Owner | $148,000 | No Value Available | |
| Previous Owner | $1,357,000 | Construction | |
| Previous Owner | $144,000 | Unknown | |
| Previous Owner | $18,000 | Credit Line Revolving | |
| Previous Owner | $200,000 | Unknown | |
| Previous Owner | $123,000 | Unknown | |
| Previous Owner | $120,600 | No Value Available |
Deed History
| Date | Type | Sale Price | Title Company |
|---|---|---|---|
| Warranty Deed | $560,000 | None Listed On Document | |
| Interfamily Deed Transfer | -- | Servicelink | |
| Warranty Deed | $205,000 | Land Title Guarantee Company | |
| Quit Claim Deed | -- | Land Title Guarantee Company | |
| Warranty Deed | $185,000 | Chicago Title Co | |
| Interfamily Deed Transfer | -- | Chicago Title Co | |
| Warranty Deed | $134,000 | -- | |
| Warranty Deed | $112,000 | -- | |
| Quit Claim Deed | -- | -- |
Similar Homes in Fort Collins, CO
Source: IRES MLS
MLS Number: 1025566
APN: 97214-35-028
- 2312 Hampshire Ct
- 2425 Hampshire Square
- 2800 S Taft Hill Rd
- 2525 Montmorency St
- 2406 Merino Ct
- 2515 Manet Ct
- 3014 Broadwing Rd
- 2019 Tunis Cir
- 2449 W Stuart St
- 2814 Morgan Ct
- 2131 Romney Ave
- 2631 Yorkshire St
- 1707 Valley Forge Ave
- 2021 Bennington Cir
- 2531 Newport Dr
- 2921 Bassick St
- 2492 Crown View Dr
- 2030 Lexington Ct
- 2043 White Rock Ct
- 2707 Claremont Dr
