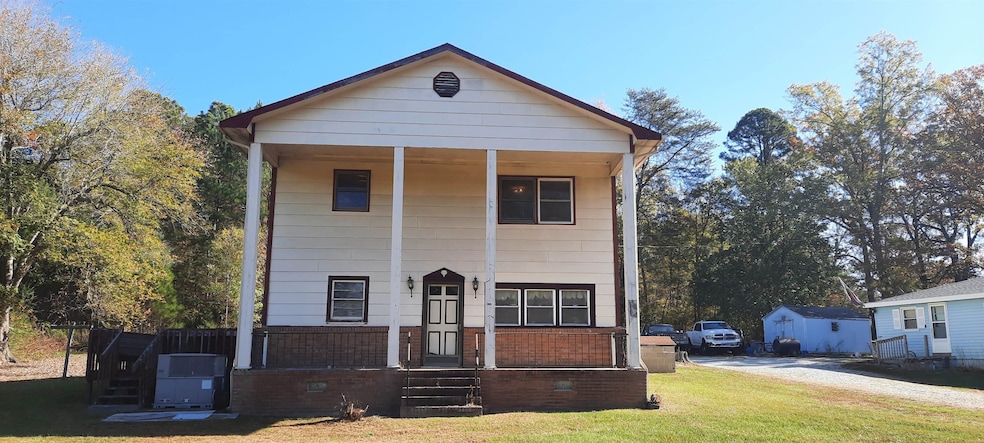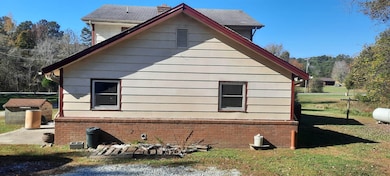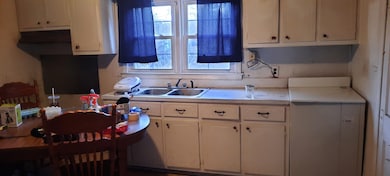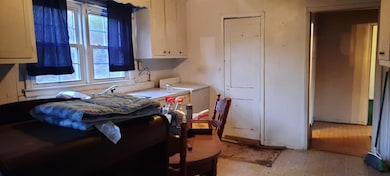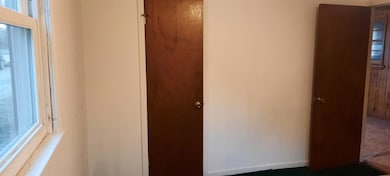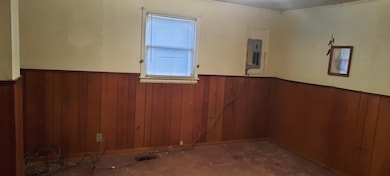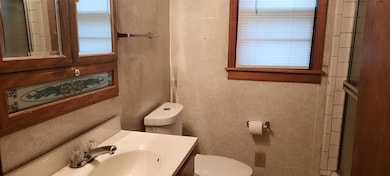
2319 N Carolina 86 Hillsborough, NC 27278
Estimated payment $1,276/month
Highlights
- Deck
- Main Floor Primary Bedroom
- Den
- Traditional Architecture
- No HOA
- Covered patio or porch
About This Home
Wonderful Opportunity to repair and restore this spacious 2-story home on a well maintained open lot! Features include a large welcoming covered front porch, large side deck and a patio area off of the rear addition! Inside features an open Kitchen, Den, Family Room, formal Living Room, as well as two Bedrooms on the Main Floor. Convenient to shopping, schools, Downtown Hillsborough, restaurants, local parks and more!
Home Details
Home Type
- Single Family
Est. Annual Taxes
- $943
Year Built
- Built in 1952
Lot Details
- 0.4 Acre Lot
- Lot Dimensions are 99x253x40x270
- Open Lot
Home Design
- Traditional Architecture
- Fixer Upper
- Brick Foundation
- Shingle Roof
- Masonite
Interior Spaces
- 2,069 Sq Ft Home
- 2-Story Property
- Ceiling Fan
- Entrance Foyer
- Family Room
- Living Room
- Den
- Utility Room
- Laundry on main level
- Scuttle Attic Hole
Kitchen
- Eat-In Kitchen
- Range Hood
Flooring
- Carpet
- Vinyl
Bedrooms and Bathrooms
- 5 Bedrooms
- Primary Bedroom on Main
- 2 Full Bathrooms
- Bathtub with Shower
Parking
- 2 Parking Spaces
- Private Driveway
- Unpaved Parking
- 2 Open Parking Spaces
Accessible Home Design
- Accessible Washer and Dryer
Outdoor Features
- Deck
- Covered patio or porch
- Rain Gutters
Schools
- Pathways Elementary School
- Orange Middle School
- Orange High School
Utilities
- Forced Air Heating and Cooling System
- Heating System Uses Propane
- Well
- Electric Water Heater
- Septic Tank
Community Details
- No Home Owners Association
Listing and Financial Details
- Assessor Parcel Number 9866539654
Map
Home Values in the Area
Average Home Value in this Area
Property History
| Date | Event | Price | Change | Sq Ft Price |
|---|---|---|---|---|
| 02/27/2025 02/27/25 | Price Changed | $215,000 | -6.5% | $104 / Sq Ft |
| 09/05/2024 09/05/24 | For Sale | $230,000 | 0.0% | $111 / Sq Ft |
| 08/28/2024 08/28/24 | Pending | -- | -- | -- |
| 05/03/2024 05/03/24 | Price Changed | $230,000 | -16.4% | $111 / Sq Ft |
| 03/17/2024 03/17/24 | Price Changed | $275,000 | -6.8% | $133 / Sq Ft |
| 01/14/2024 01/14/24 | Price Changed | $295,000 | 0.0% | $143 / Sq Ft |
| 01/14/2024 01/14/24 | For Sale | $295,000 | -1.7% | $143 / Sq Ft |
| 12/16/2023 12/16/23 | Off Market | $300,000 | -- | -- |
| 11/06/2023 11/06/23 | For Sale | $300,000 | -- | $145 / Sq Ft |
Similar Homes in Hillsborough, NC
Source: Doorify MLS
MLS Number: 2540871
- 2800 Coleman Loop Rd
- Lot 1 Old Cedar Grove Rd
- 1520 Village Grove Ct
- 616 Watkins Rd
- 1101 Nc Highway 86 N
- 000 Canaan Cir
- 00 Canaan Cir
- 804 Harper Rd
- 2509 N Carolina 57
- 707 Sinai Cir
- 615 Wildaro Ct
- 0 Harper Rd
- 605 Faucette Mill Rd
- 120 Lake Orange Rd
- 555 Homemont Ave
- Tbd Faucette Mill Rd
- 202 Harper Rd
- 352 Faucette Mill Rd
- 164 Torain St
- 158 Torain St
