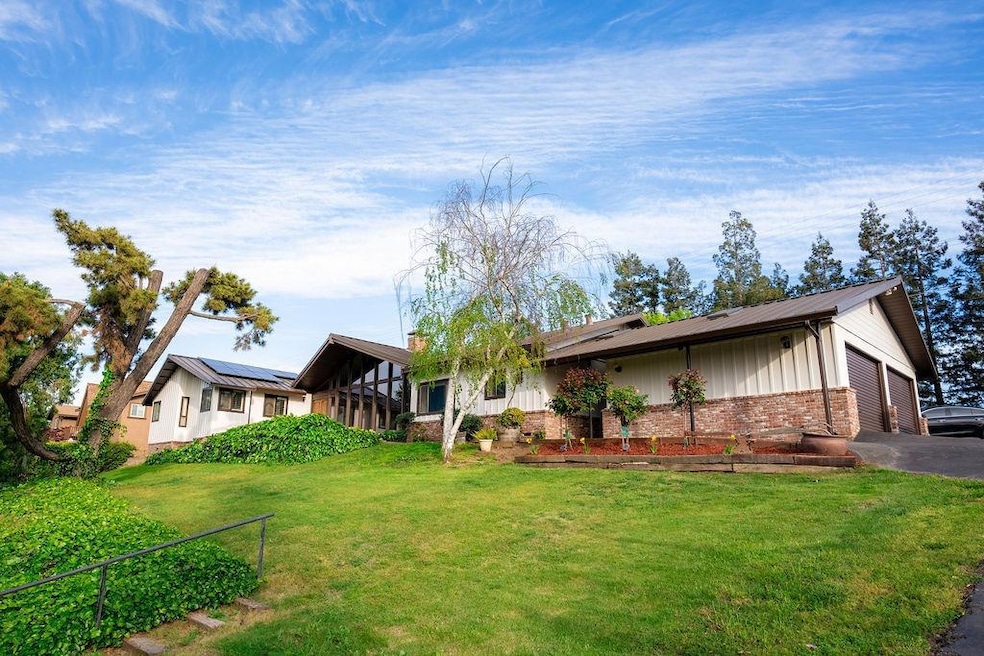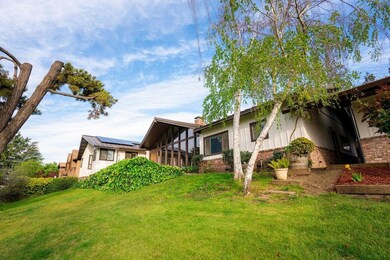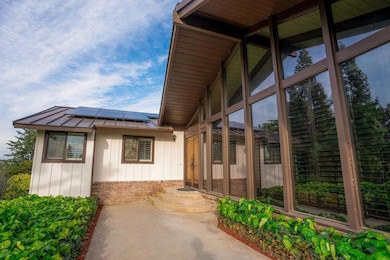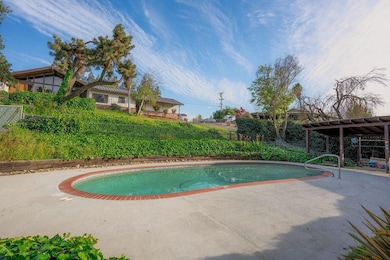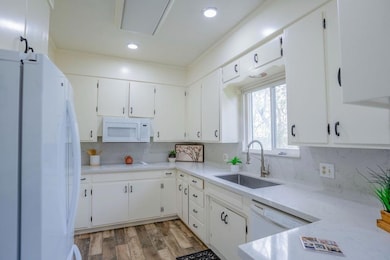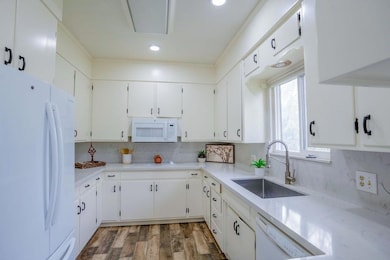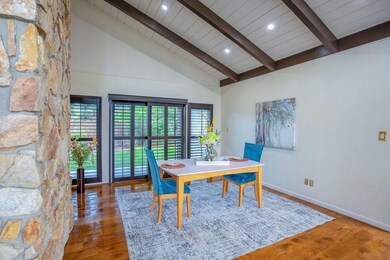
$550,000
- 3 Beds
- 2 Baths
- 1,715 Sq Ft
- 1462 Tumbleweed Ct
- Oakdale, CA
Welcome to this beautifully maintained home in the highly sought-after Sierra Hills neighborhood of Oakdale! Spanning 1,715 sq ft, this thoughtfully designed home features upgraded luxury vinyl plank flooring throughout. The upgraded kitchen boasts granite countertops, crisp white cabinetry, a double oven, stainless steel refrigerator, and a pocket office. The expansive master bedroom includes
David Church Keller Williams Realty
