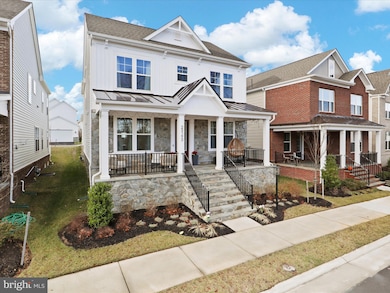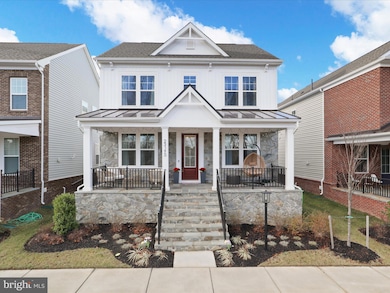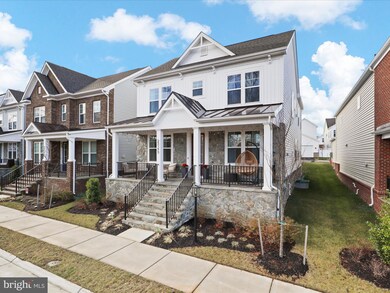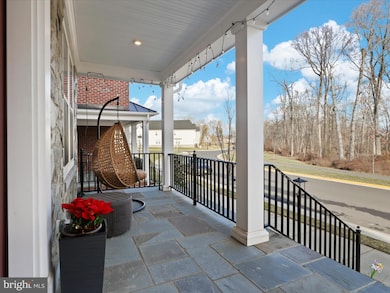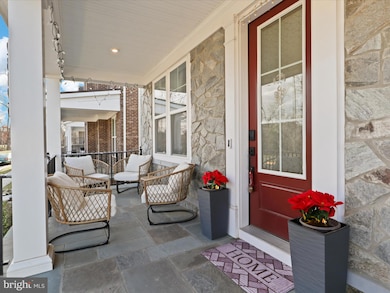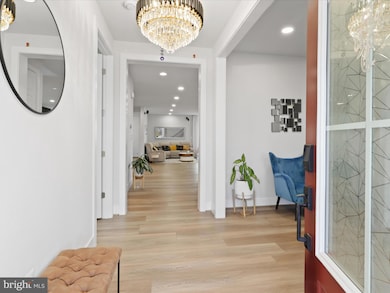
23195 Glenwood Heights Cir Brambleton, VA 20148
Highlights
- Colonial Architecture
- Community Pool
- Brick Front
- Madison's Trust Elementary Rated A
- 2 Car Attached Garage
- Central Heating and Cooling System
About This Home
As of February 2025***Welcome Home to 23195 Glenwood Heights Cir, nestled in Brambleton VA. Best Value in town for a spectacular luxury Brand new(2023) 3 lvl Tripointe Single Family Home in heart of Brambleton with stunning interiors and an Upgraded elevation-Elliot model with stones. Premium“NORTH EAST” facing lot the conservation land **Move-in ready, Beautiful, Bright and almost 4000 sqft Model House**Main Level Bedroom & full bath which is perfect for in-laws, parents or guest**This home features open concept floor plan with 5 bedroom, 4 full bath & Rear load 2 car garage**This gorgeous home is located in sought after“Brambelton”community**Upgrades galore: Fully upgraded Kitchen w/high-end white cabinets, stainless steel appliances, Oversized level 6 waterfall kitchen island w/ counter area for prepping & seating. Stunning granite countertops, upgraded kitchen faucet & large sink,5-burner gas cooktop, microwave/oven combo, Commercial grade range hood which vents out**Stunning tiled backsplash**huge walk-in pantry**Open concept large family room & dining room space on main level which is perfect for entertaining**Recess lighting in the thru-out the home, Pendant lights, stunning custom chandeliers(10k) & remote operated ceiling fans/with lights convey**House colors chosen and painted with the help of a professional interior designer, ensuring a cohesive and stylish look**Gleaming wide plank Luxury Vinyl floor on the entire main level, foyer and entire upper lvl ** Upgraded carpet w/ extra padding in lower level**superior high quality blinds in the family room**Recess lighting in the living, kitchen & master **Pendant lights, chandelier Installed by designer add’s a touch of elegance and sophistication to living room floor**Huge master suite on upper lvl w/ rare coffered ceiling which offers two walk-in closets and double vanity sinks, large master bath w/ standing roman shower, frameless shower door,soaking tub, floor to ceiling 12X12 ceramic tiles & linen closet, additionally there are 3 spacious bedrooms and one bathroom in between two rooms, Ensuite Full Bathroom in one of the bedrooms**Master bedroom, office, and kid’s room feature professionally installed cabinets in the wardrobes for optimal organization and storage.Laundry room is on Upper level **Front Yard overlooks a walking trail and trees, giving you a wonderful park-like setting to enjoy year-round *Fully finished sunken basement with large rec room which is perfect for entertaining. *Fully finished oversized 2 car garage, extra storage racks & upgraded garage doors ,EV Charger Pre-wire. Extra Long driveway**Tankless water heater and radon mitigation system installed*Community amenities include Stratford Landing Pool and Splash Park which is just around the corner (1 house away) as well as several other pools, community centers, club rooms, spas, you name it! If that isn't enough**HOA Fee Includes access to all Brambleton amenities and Verizon FIOS Package- Cable and Internet**Enjoy Outstanding Brambleton Amenities with Movie Theater, Restaurants, Shopping, Fitness Center and State-Of-The-Art Library across the Street*Premier Brambleton School Pyramid *Madison Trust (Elementary School),Middle (Brambleton) and HS (Independence). Take advantage of all of the Brambleton amenities: Parks and recreation, 5 pool complex, sport courts/fields, library, adult and youth programs. Famed Hal and Bernie Hanson Park, Brambleton Town Center is minutes away: Dining, movies, coffee, groceries, doctors ,Gas station. Brambleton has 18 miles of paved trails, Tennis Cts w/ Lights, Sand Volleyball, annual events, art and farmers markets. Enjoy the lifestyle so close to home. EXCELLENT Commuter Location: Easy Access onto the Dulles Greenway & Toll Rd, Routes: 50, 15, 7, 28 W/5 miles of the Ashburn Silver Line Metro Within 9 miles of Dulles International Airport.
Home Details
Home Type
- Single Family
Est. Annual Taxes
- $8,300
Year Built
- Built in 2023
Lot Details
- 4,792 Sq Ft Lot
- Property is zoned PDH4
HOA Fees
- $218 Monthly HOA Fees
Parking
- 2 Car Attached Garage
- Rear-Facing Garage
Home Design
- Colonial Architecture
- Brick Front
- Concrete Perimeter Foundation
Interior Spaces
- Property has 3 Levels
- Natural lighting in basement
Bedrooms and Bathrooms
Utilities
- Central Heating and Cooling System
- Natural Gas Water Heater
Listing and Financial Details
- Tax Lot 3710
- Assessor Parcel Number 200467699000
Community Details
Overview
- West Park At Brambleton Subdivision
Recreation
- Community Pool
Map
Home Values in the Area
Average Home Value in this Area
Property History
| Date | Event | Price | Change | Sq Ft Price |
|---|---|---|---|---|
| 02/28/2025 02/28/25 | Sold | $1,135,000 | -1.3% | $290 / Sq Ft |
| 02/01/2025 02/01/25 | Pending | -- | -- | -- |
| 01/20/2025 01/20/25 | Off Market | $1,149,990 | -- | -- |
| 01/08/2025 01/08/25 | For Sale | $1,149,990 | 0.0% | $294 / Sq Ft |
| 12/30/2024 12/30/24 | Price Changed | $1,149,990 | -- | $294 / Sq Ft |
Tax History
| Year | Tax Paid | Tax Assessment Tax Assessment Total Assessment is a certain percentage of the fair market value that is determined by local assessors to be the total taxable value of land and additions on the property. | Land | Improvement |
|---|---|---|---|---|
| 2024 | $8,300 | $959,530 | $268,800 | $690,730 |
| 2023 | $2,527 | $288,800 | $288,800 | $0 |
| 2022 | $2,366 | $265,800 | $265,800 | $0 |
| 2021 | $2,360 | $240,800 | $240,800 | $0 |
Mortgage History
| Date | Status | Loan Amount | Loan Type |
|---|---|---|---|
| Previous Owner | $906,000 | New Conventional | |
| Previous Owner | $697,950 | New Conventional |
Deed History
| Date | Type | Sale Price | Title Company |
|---|---|---|---|
| Deed | $1,135,000 | First American Title Insurance | |
| Special Warranty Deed | $997,084 | First American Title Insurance |
Similar Homes in the area
Source: Bright MLS
MLS Number: VALO2085228
APN: 200-46-7699
- 22865 Aurora View Dr
- 22877 Aurora View Dr
- 41944 Blair Woods Dr
- 22835 Trailing Rose Ct
- 41871 Night Nurse Cir
- 41878 Night Nurse Cir
- 42018 Night Nurse Cir
- 22894 Tawny Pine Square
- 42104 Hazel Grove Terrace
- 42117 Hazel Grove Terrace
- 22846 Tawny Pine Square
- 22842 Tawny Pine Square
- 22836 Tawny Pine Square
- 41883 Night Nurse Cir
- 41887 Night Nurse Cir
- 22808 Tawny Pine Square
- 41882 Night Nurse Cir
- 22796 Tawny Pine Square
- 42245 Shining Star Square
- 42243 Shining Star Square

