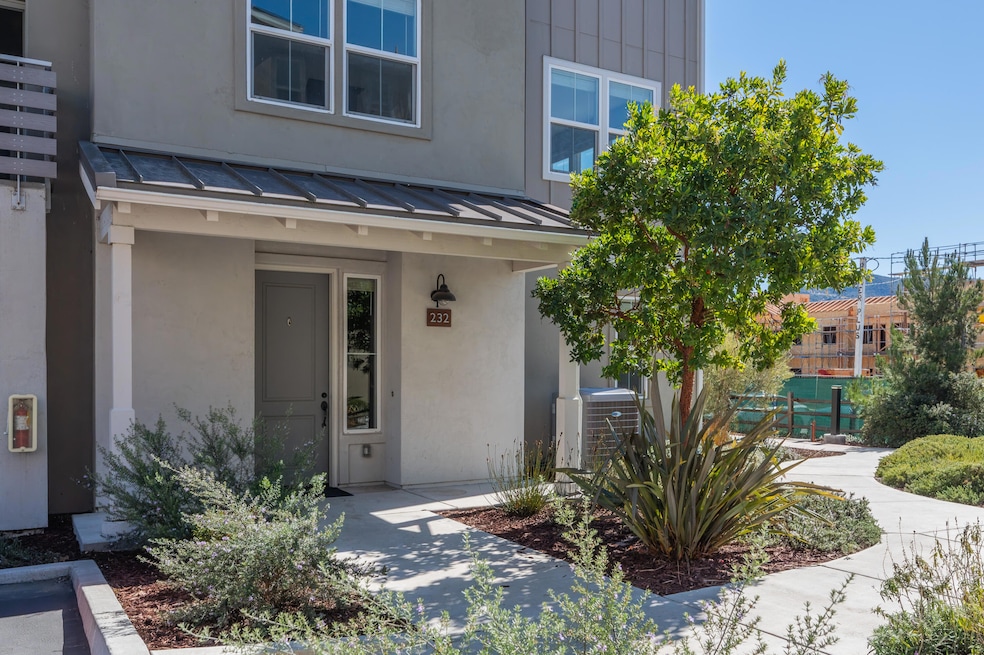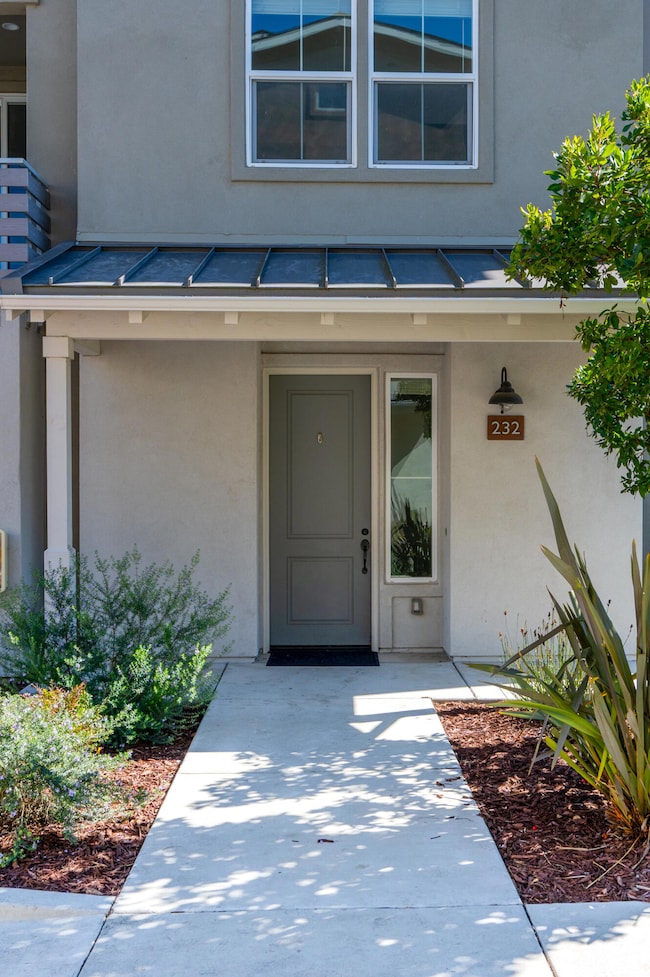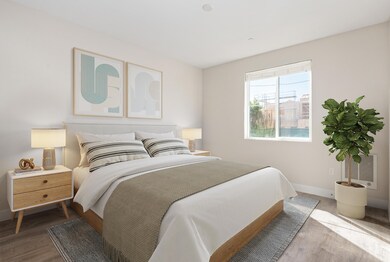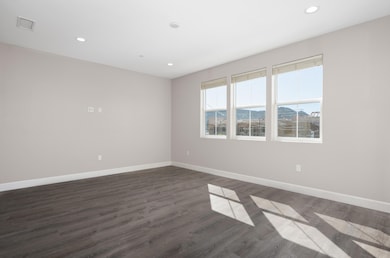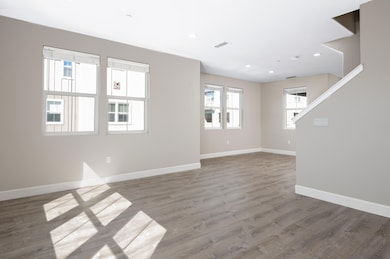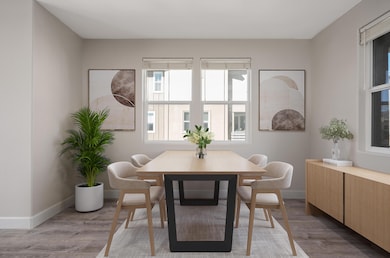
232 Bainbridge Ct Buellton, CA 93427
Highlights
- Solar Power System
- City View
- Main Floor Bedroom
- Santa Ynez Valley Union High School Rated A
- Property is near public transit
- Great Room
About This Home
As of April 2025Located at the gateway to Santa Ynez Valley in the Vineyard Village, this spacious and light-filled Buellton townhome has 4 bedrooms, 3.5 baths and high 9' ceilings. A quiet end-unit, it benefits from lots of natural light and rooftop solar panels that offset daytime electricity use, minimizing the costs of running summertime A/C and laundry loads. The ground floor features a bedroom with ensuite bathroom, ideal for an office or guest room. The second floor features a spacious living room, dining area and kitchen with counter seating, as well as a half bath. Welcoming sunlight pours through windows on 3 sides and an extra-wide sliding glass door leads to a generous-sized deck that extends your dining pleasure for those BBQ nights! The third floor has the primary bedroom with en-suite bathroom and walk-in closet, a laundry room, two more bedrooms and a full bathroom. Upgraded new plank flooring, new stove and dishwasher, white plantation style shutters and new paint throughout. 2- car garage.
Last Buyer's Agent
Berkshire Hathaway HomeServices California Properties License #01974836

Property Details
Home Type
- Condominium
Est. Annual Taxes
- $7,585
Year Built
- Built in 2018
Lot Details
- Property is in excellent condition
HOA Fees
- $293 Monthly HOA Fees
Parking
- 2 Car Garage
- Guest Parking
Property Views
- City
- Mountain
Home Design
- Slab Foundation
- Composition Roof
- Cement Siding
- Stucco
Interior Spaces
- 2,232 Sq Ft Home
- Double Pane Windows
- Blinds
- Great Room
- Dining Area
Kitchen
- Built-In Gas Range
- Dishwasher
- Disposal
Bedrooms and Bathrooms
- 4 Bedrooms
- Main Floor Bedroom
Laundry
- Laundry Room
- 220 Volts In Laundry
Eco-Friendly Details
- Solar Power System
- Solar owned by seller
Location
- Property is near public transit
- Property is near shops
- Property is near a bus stop
- City Lot
Utilities
- Forced Air Heating and Cooling System
- Sewer Stub Out
Listing and Financial Details
- Assessor Parcel Number 137-870-013
Community Details
Overview
- Association fees include insurance, prop mgmt, comm area maint, exterior maint
- Vineyard Village Community
- Vineyard Village Subdivision
- Greenbelt
Amenities
- Restaurant
Recreation
- Community Playground
Map
Home Values in the Area
Average Home Value in this Area
Property History
| Date | Event | Price | Change | Sq Ft Price |
|---|---|---|---|---|
| 04/10/2025 04/10/25 | Sold | $815,000 | -2.9% | $365 / Sq Ft |
| 03/11/2025 03/11/25 | Pending | -- | -- | -- |
| 02/27/2025 02/27/25 | For Sale | $839,000 | +27.1% | $376 / Sq Ft |
| 05/21/2021 05/21/21 | Sold | $660,000 | +1.6% | $296 / Sq Ft |
| 04/22/2021 04/22/21 | Pending | -- | -- | -- |
| 04/16/2021 04/16/21 | For Sale | $649,900 | -- | $291 / Sq Ft |
Tax History
| Year | Tax Paid | Tax Assessment Tax Assessment Total Assessment is a certain percentage of the fair market value that is determined by local assessors to be the total taxable value of land and additions on the property. | Land | Improvement |
|---|---|---|---|---|
| 2023 | $7,585 | $685,623 | $208,080 | $477,543 |
| 2022 | $7,338 | $672,180 | $204,000 | $468,180 |
| 2021 | $6,310 | $576,158 | $154,585 | $421,573 |
| 2020 | $6,234 | $570,251 | $153,000 | $417,251 |
| 2019 | $6,125 | $559,070 | $150,000 | $409,070 |
Mortgage History
| Date | Status | Loan Amount | Loan Type |
|---|---|---|---|
| Open | $315,000 | New Conventional | |
| Previous Owner | $494,250 | New Conventional | |
| Previous Owner | $502,000 | New Conventional | |
| Previous Owner | $503,107 | New Conventional |
Deed History
| Date | Type | Sale Price | Title Company |
|---|---|---|---|
| Grant Deed | $815,000 | Chicago Title Company | |
| Grant Deed | $659,000 | First American Title Company | |
| Grant Deed | $559,500 | First American Title Co |
Similar Home in Buellton, CA
Source: Santa Barbara Multiple Listing Service
MLS Number: 25-844
APN: 137-870-013
- 222 Bainbridge Ct
- 546 Covelo Ln
- 549 Oakville Dr
- 554 Oakville Dr
- 211 Deming Way
- 590 Ave of Flags
- 592 Avenue of Flags
- 410 Central Ave
- 619 Central Ave Unit 2
- 165 Karen Place
- 110 Commerce Dr
- 330 W Highway 246 Unit 225
- 330 W Hwy 246 Unit 24
- 330 W Hwy 246 Unit 148
- 330 W Hwy 246 Unit 225
- 341 Valley Dairy Rd
- 227 Valley Dairy Rd
- 310 Sycamore Dr
- 321 Sycamore Dr
- 491 Meadow View Dr
