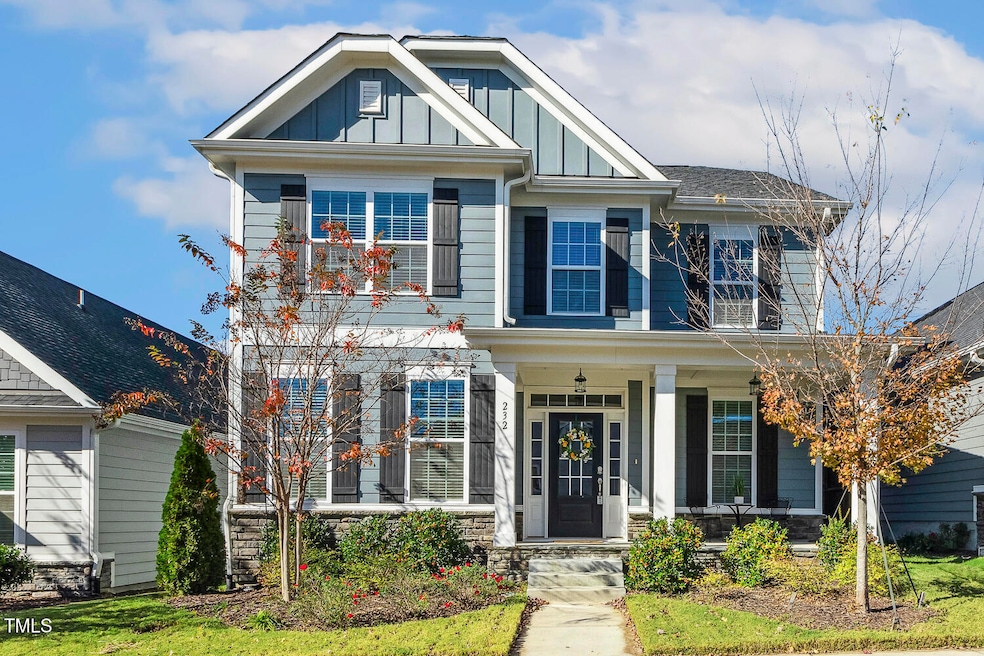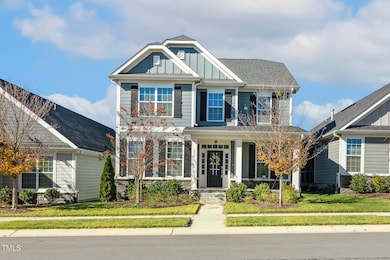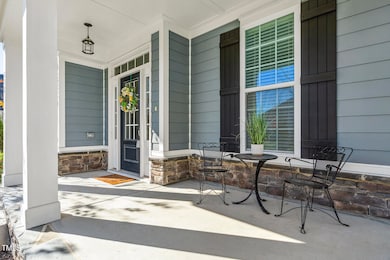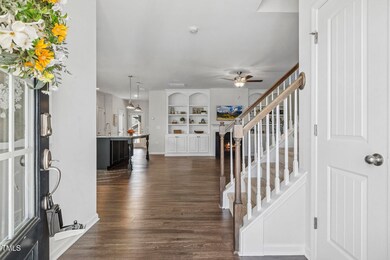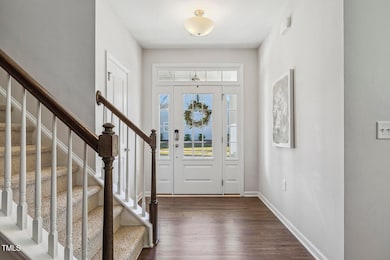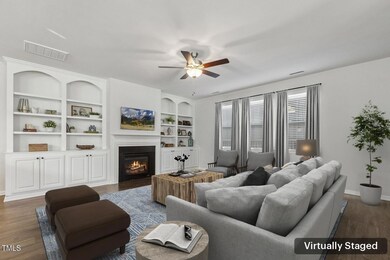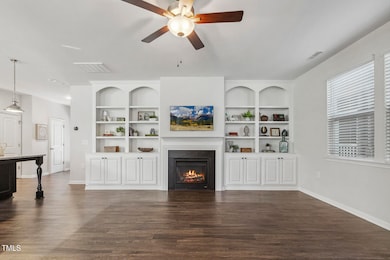
232 Big Barn Dr Wendell, NC 27591
Estimated payment $3,240/month
Highlights
- Fitness Center
- Community Lake
- Transitional Architecture
- Outdoor Pool
- Clubhouse
- Granite Countertops
About This Home
Don't miss this charming home, located in delightful Wendell Falls, an exceptional neighborhood with a small town vibe. Offering almost 2400 SF this home has an expansive, open floorplan, 4 bedrooms and a first floor flex room. A huge wall of built-ins provides an stunning focal point in the family room while adding amazing storage space. There's so much opportunity to be found in the flex room. Double French doors keep it separate but still accessible for use as a home office, reading or music room, play room or formal dining room. The large primary suite makes dreams come true! A bedroom sized walk-in closet is jaw-dropping while the direct access to the laundry room from the bathroom could not be more convenient. 3 secondary bedrooms share a hall bathroom with double vanity. Enjoy the screened porch when the weather is nice & greet the passing neighbors from the front porch. A rear entry 2 car garage is accessed from a private alley and the unusually long driveway provides parking space for 4 cars. Nearby shopping, restaurants, freeways and loads of neighborhood amenities provide the foundation for a home to love for years to come.
Home Details
Home Type
- Single Family
Est. Annual Taxes
- $5,198
Year Built
- Built in 2020
Lot Details
- 4,792 Sq Ft Lot
- Cleared Lot
- Property is zoned PUD-15-1
HOA Fees
- $100 Monthly HOA Fees
Parking
- 2 Car Attached Garage
- Rear-Facing Garage
- Garage Door Opener
- Private Driveway
- 4 Open Parking Spaces
Home Design
- Transitional Architecture
- Traditional Architecture
- Farmhouse Style Home
- Brick or Stone Mason
- Slab Foundation
- Stem Wall Foundation
- Architectural Shingle Roof
- Board and Batten Siding
- HardiePlank Type
- Stone
Interior Spaces
- 2,376 Sq Ft Home
- 2-Story Property
- Bookcases
- Crown Molding
- Smooth Ceilings
- Ceiling Fan
- Gas Log Fireplace
- Double Pane Windows
- Mud Room
- Entrance Foyer
- Family Room
- Dining Room
- Screened Porch
- Neighborhood Views
- Pull Down Stairs to Attic
- Fire and Smoke Detector
- Basement
Kitchen
- Gas Range
- Microwave
- Ice Maker
- Dishwasher
- Stainless Steel Appliances
- Kitchen Island
- Granite Countertops
- Disposal
Flooring
- Carpet
- Tile
- Luxury Vinyl Tile
Bedrooms and Bathrooms
- 4 Bedrooms
- Walk-In Closet
- Private Water Closet
- Separate Shower in Primary Bathroom
- Soaking Tub
- Bathtub with Shower
- Walk-in Shower
Laundry
- Laundry Room
- Laundry on upper level
- Dryer
- Washer
Schools
- Lake Myra Elementary School
- Wendell Middle School
- East Wake High School
Utilities
- Forced Air Zoned Heating and Cooling System
- Heat Pump System
- Underground Utilities
- Natural Gas Connected
- Water Heater
Additional Features
- Energy-Efficient Thermostat
- Outdoor Pool
- Grass Field
Listing and Financial Details
- Assessor Parcel Number 1763971381
Community Details
Overview
- Association fees include storm water maintenance
- Wendell Falls HOA, Phone Number (833) 301-4538
- Built by Mattamy Homes
- Wendell Falls Subdivision
- Community Lake
Amenities
- Picnic Area
- Restaurant
- Clubhouse
Recreation
- Recreation Facilities
- Community Playground
- Fitness Center
- Community Pool
- Dog Park
- Trails
Security
- Resident Manager or Management On Site
Map
Home Values in the Area
Average Home Value in this Area
Tax History
| Year | Tax Paid | Tax Assessment Tax Assessment Total Assessment is a certain percentage of the fair market value that is determined by local assessors to be the total taxable value of land and additions on the property. | Land | Improvement |
|---|---|---|---|---|
| 2024 | $5,198 | $490,204 | $95,000 | $395,204 |
| 2023 | $4,009 | $319,185 | $70,000 | $249,185 |
| 2022 | $3,825 | $319,185 | $70,000 | $249,185 |
| 2021 | $3,763 | $319,185 | $70,000 | $249,185 |
| 2020 | $813 | $70,000 | $70,000 | $0 |
Property History
| Date | Event | Price | Change | Sq Ft Price |
|---|---|---|---|---|
| 04/07/2025 04/07/25 | Pending | -- | -- | -- |
| 03/26/2025 03/26/25 | Price Changed | $485,000 | -2.0% | $204 / Sq Ft |
| 03/25/2025 03/25/25 | For Sale | $495,000 | 0.0% | $208 / Sq Ft |
| 02/20/2025 02/20/25 | Off Market | $495,000 | -- | -- |
| 01/21/2025 01/21/25 | For Sale | $495,000 | 0.0% | $208 / Sq Ft |
| 12/16/2024 12/16/24 | Off Market | $495,000 | -- | -- |
| 11/22/2024 11/22/24 | For Sale | $495,000 | -- | $208 / Sq Ft |
Deed History
| Date | Type | Sale Price | Title Company |
|---|---|---|---|
| Special Warranty Deed | $337,500 | None Available |
Similar Homes in Wendell, NC
Source: Doorify MLS
MLS Number: 10064671
APN: 1763.02-97-1381-000
- 217 Douglas Falls Dr
- 221 Douglas Falls Dr
- 6205 Taylor Rd
- 1820 Grassy Falls Ln
- 140 Big Barn Dr
- 1872 Stagecoach Trail
- 240 Liberty Star Rd
- 2117 Treelight Way
- 2119 Treelight Way
- 2123 Treelight Way Unit 2132
- 129 Noble Deer Way
- 1721 Grassy Falls Ln
- 1719 Grassy Falls Ln
- 1717 Grassy Falls Ln
- 1925 Bright Kannon Way
- 1713 Grassy Falls Ln
- 1141 Logperch Way
- 237 Daniel Ridge Rd
- 2036 Big Falls Dr
- 2005 Cotton Barn Ct
