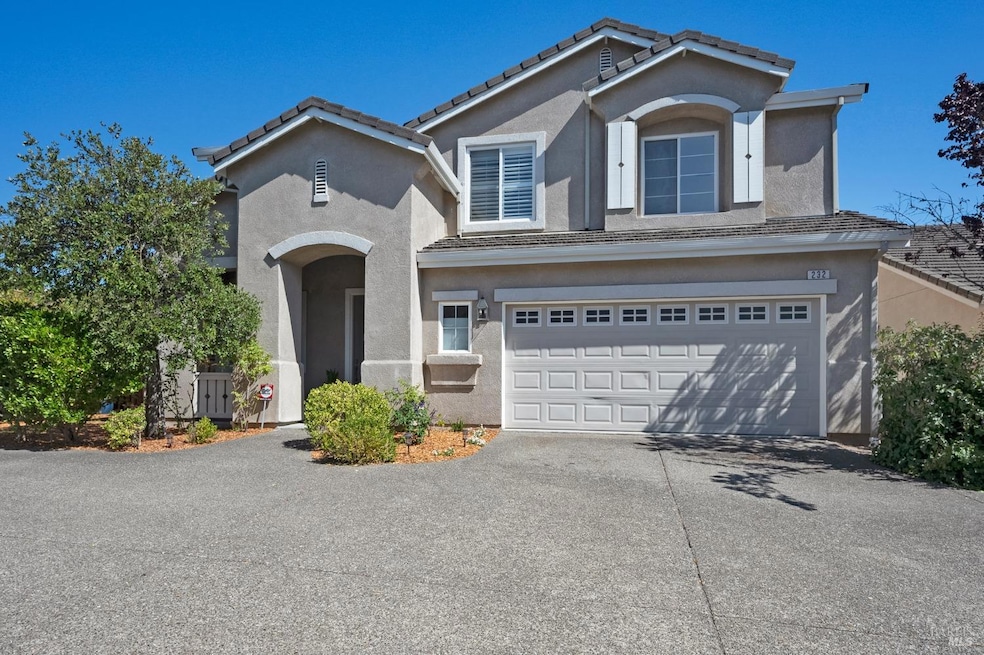
232 Cambridge Ln Petaluma, CA 94952
Western Petaluma NeighborhoodHighlights
- Pasture Views
- Fireplace in Primary Bedroom
- Main Floor Bedroom
- Petaluma Junior High School Rated A-
- Cathedral Ceiling
- Tennis Courts
About This Home
As of January 2025Discover this charming 4 BD/3BA two-story home with approximately 2,229+- sq. ft. of living space, located in Petaluma's desirable Victoria neighborhood, surrounded by rolling hills and the picturesque Helen Putnam Park. This home features vaulted ceilings and an abundance of natural light. The kitchen includes Corian countertops, a pantry, an island, and a dining nook. The inviting family room, complete with a gas fireplace, offers a perfect space for relaxation. The main floor also has a bedroom, full bath, and laundry room. Upstairs, discover two generously sized bedrooms. The primary suite impresses with a gas fireplace, vaulted ceiling, soaking tub, shower, double-sink vanity, and walk-in closet. The backyard is a peaceful retreat with a patio, raised garden beds, and an apple tree. Ideally situated near hiking trails, parks, and a tennis court, this home offers a wonderful opportunity to enjoy all that West Petaluma has to offer, with its charming downtown, local/private schools, and access to excellent local amenities.
Home Details
Home Type
- Single Family
Est. Annual Taxes
- $8,512
Year Built
- Built in 2000
Lot Details
- 6,517 Sq Ft Lot
- North Facing Home
- Property is Fully Fenced
- Landscaped
- Low Maintenance Yard
HOA Fees
- $146 Monthly HOA Fees
Parking
- 2 Car Attached Garage
- Front Facing Garage
- Garage Door Opener
- Shared Driveway
- Uncovered Parking
Property Views
- Pasture
- Mountain
- Hills
Home Design
- Slab Foundation
- Tile Roof
- Stucco
Interior Spaces
- 2,229 Sq Ft Home
- 2-Story Property
- Cathedral Ceiling
- 2 Fireplaces
- Gas Fireplace
- Family Room
- Combination Dining and Living Room
Kitchen
- Breakfast Area or Nook
- Walk-In Pantry
- Free-Standing Gas Oven
- Microwave
- Dishwasher
- Kitchen Island
- Synthetic Countertops
- Disposal
Flooring
- Carpet
- Tile
- Vinyl
Bedrooms and Bathrooms
- 4 Bedrooms
- Main Floor Bedroom
- Fireplace in Primary Bedroom
- Primary Bedroom Upstairs
- Bathroom on Main Level
- 3 Full Bathrooms
- Tile Bathroom Countertop
- Bathtub with Shower
Laundry
- Laundry Room
- Washer and Dryer Hookup
Outdoor Features
- Front Porch
Utilities
- No Cooling
- Central Heating
- 220 Volts
- Gas Water Heater
Listing and Financial Details
- Assessor Parcel Number 008-590-020-000
Community Details
Overview
- Association fees include ground maintenance, management
- Victoria HOA Steward Property Mgmt Association, Phone Number (707) 285-0600
- Greenbelt
Recreation
- Tennis Courts
- Community Playground
Map
Home Values in the Area
Average Home Value in this Area
Property History
| Date | Event | Price | Change | Sq Ft Price |
|---|---|---|---|---|
| 01/06/2025 01/06/25 | Sold | $1,060,000 | -1.8% | $476 / Sq Ft |
| 12/28/2024 12/28/24 | Pending | -- | -- | -- |
| 11/15/2024 11/15/24 | For Sale | $1,079,000 | +1.8% | $484 / Sq Ft |
| 11/09/2024 11/09/24 | Off Market | $1,060,000 | -- | -- |
| 10/16/2024 10/16/24 | Price Changed | $1,079,000 | -0.9% | $484 / Sq Ft |
| 10/02/2024 10/02/24 | Price Changed | $1,089,000 | -0.9% | $489 / Sq Ft |
| 09/03/2024 09/03/24 | For Sale | $1,099,000 | -- | $493 / Sq Ft |
Tax History
| Year | Tax Paid | Tax Assessment Tax Assessment Total Assessment is a certain percentage of the fair market value that is determined by local assessors to be the total taxable value of land and additions on the property. | Land | Improvement |
|---|---|---|---|---|
| 2023 | $8,512 | $764,266 | $431,555 | $332,711 |
| 2022 | $8,251 | $749,282 | $423,094 | $326,188 |
| 2021 | $8,094 | $734,592 | $414,799 | $319,793 |
| 2020 | $8,163 | $727,060 | $410,546 | $316,514 |
| 2019 | $8,061 | $712,805 | $402,497 | $310,308 |
| 2018 | $8,029 | $698,829 | $394,605 | $304,224 |
| 2017 | $7,859 | $685,127 | $386,868 | $298,259 |
| 2016 | $7,675 | $671,694 | $379,283 | $292,411 |
| 2015 | $7,567 | $661,605 | $373,586 | $288,019 |
| 2014 | $7,452 | $642,000 | $363,000 | $279,000 |
Mortgage History
| Date | Status | Loan Amount | Loan Type |
|---|---|---|---|
| Open | $795,000 | New Conventional | |
| Closed | $250,000 | Credit Line Revolving | |
| Closed | $202,394 | New Conventional | |
| Closed | $60,000 | Credit Line Revolving | |
| Closed | $242,000 | No Value Available | |
| Previous Owner | $343,200 | No Value Available |
Deed History
| Date | Type | Sale Price | Title Company |
|---|---|---|---|
| Deed | $549,000 | First American Title Co | |
| Interfamily Deed Transfer | -- | Old Republic Title Company | |
| Corporate Deed | $381,500 | Old Republic Title Company |
Similar Homes in Petaluma, CA
Source: Bay Area Real Estate Information Services (BAREIS)
MLS Number: 324069544
APN: 008-590-020
