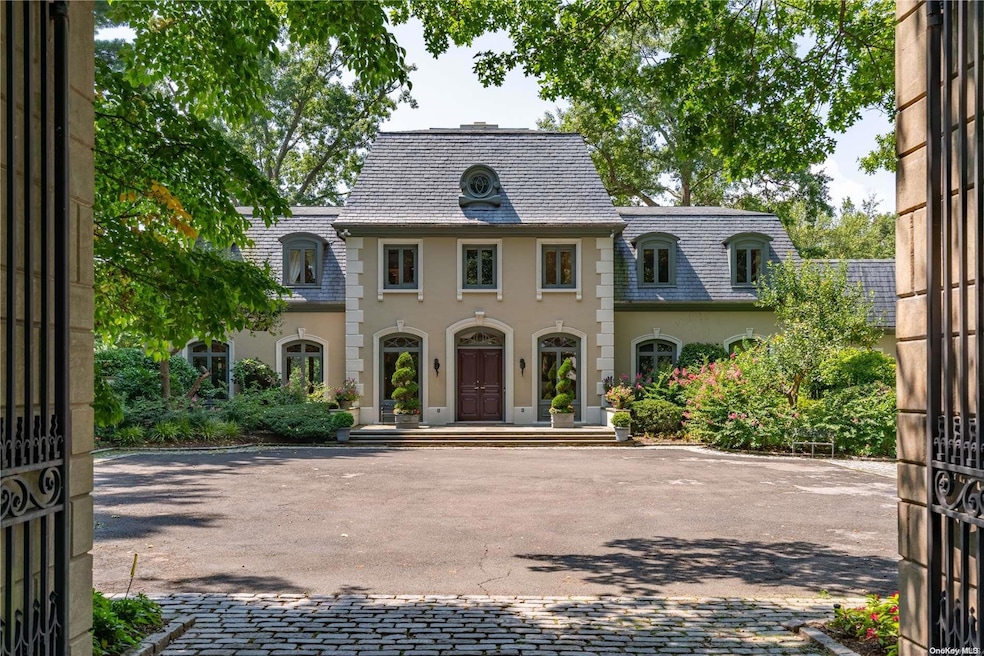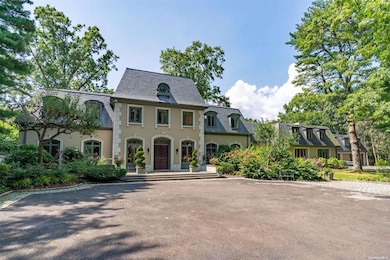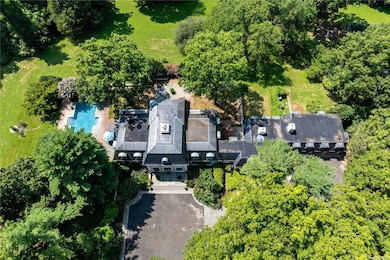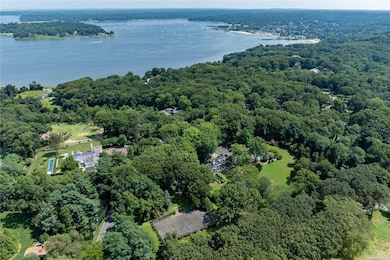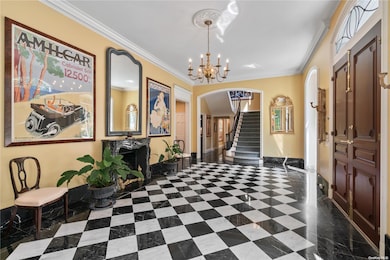232 Cleft Rd Mill Neck, NY 11765
Mill Neck NeighborhoodEstimated payment $29,388/month
Highlights
- In Ground Pool
- Panoramic View
- Property is near public transit
- Theodore Roosevelt Elementary School Rated A
- Colonial Architecture
- Wood Flooring
About This Home
Beaucort is a consummate 5.17-acre Gold Coast estate. Impressive tall wrought iron gates open to a welcoming forecourt framed by manicured plantings. The seven-bedroom residence is an inspired interpretation of a French manor home. Crowned with a steep slate mansard roof, understated details play across the residence's stucco facade. Beautifully proportioned principal rooms, rich in architectural details, flow easily from one to the next. The luxurious and spacious primary suite has a fireplace, Juliette balcony and two en suite baths. Idyllic flowering gardens surround the refreshing heated swimming pool. With room for relaxing and outdoor entertaining, a bluestone and red brick terrace spans the back of the home. The tennis court has a hard surface, and two levels of attached garages can accommodate six vehicles. An elevator travels from the first to the second level, and a backup generator services the whole house. Landscape lighting softly illuminates the gardens at night. Beaucort reflects a timeless elegance where classic architecture and artistry meet today's cultivated aesthetic for luxury. A Masterpiece Collection Listing., Additional information: Appearance:Excellent,ExterioFeatures:Tennis,Interior Features:Guest Quarters,Marble Bath,Separate Hotwater Heater:Y
Listing Agent
Daniel Gale Sothebys Intl Rlty Brokerage Phone: 516-759-4800 License #30PO0758443

Co-Listing Agent
Daniel Gale Sothebys Intl Rlty Brokerage Phone: 516-759-4800 License #10401269566
Home Details
Home Type
- Single Family
Est. Annual Taxes
- $41,212
Year Built
- Built in 1970
Lot Details
- 5.17 Acre Lot
- Level Lot
Home Design
- Colonial Architecture
- Stucco
Interior Spaces
- 9,103 Sq Ft Home
- 3-Story Property
- Elevator
- Wet Bar
- Skylights
- 4 Fireplaces
- Entrance Foyer
- Formal Dining Room
- Panoramic Views
- Eat-In Kitchen
- Dryer
Flooring
- Wood
- Carpet
Bedrooms and Bathrooms
- 7 Bedrooms
- En-Suite Primary Bedroom
- Walk-In Closet
Unfinished Basement
- Walk-Out Basement
- Partial Basement
Home Security
- Home Security System
- Security Gate
Parking
- Attached Garage
- Garage Door Opener
- Driveway
Outdoor Features
- In Ground Pool
- Patio
Location
- Property is near public transit
Schools
- Oyster Bay High Middle School
- Oyster Bay High School
Utilities
- Forced Air Heating and Cooling System
- Heating System Uses Oil
- Oil Water Heater
- Cesspool
- Cable TV Available
Community Details
- Tennis Courts
Listing and Financial Details
- Exclusions: Chandelier(s),Fireplace Equipment,Grill,Microwave Oven,Selected Light Fixtures,Selected Window Treatment,Shades/Blinds
- Legal Lot and Block 222 / N
- Assessor Parcel Number 2425-29-N-00-0222-0
Map
Home Values in the Area
Average Home Value in this Area
Tax History
| Year | Tax Paid | Tax Assessment Tax Assessment Total Assessment is a certain percentage of the fair market value that is determined by local assessors to be the total taxable value of land and additions on the property. | Land | Improvement |
|---|---|---|---|---|
| 2024 | $5,443 | $2,245 | $1,216 | $1,029 |
| 2023 | $35,681 | $2,245 | $1,216 | $1,029 |
| 2022 | $35,681 | $2,245 | $1,216 | $1,029 |
| 2021 | $36,343 | $4,055 | $1,216 | $2,839 |
| 2020 | $76,800 | $8,625 | $2,099 | $6,526 |
| 2019 | $77,863 | $8,625 | $1,989 | $6,636 |
| 2018 | $72,894 | $9,100 | $0 | $0 |
| 2017 | $55,842 | $9,100 | $2,099 | $7,001 |
| 2016 | $70,844 | $9,100 | $2,099 | $7,001 |
| 2015 | $12,682 | $9,100 | $2,099 | $7,001 |
| 2014 | $12,682 | $9,100 | $2,099 | $7,001 |
| 2013 | $11,893 | $9,100 | $2,099 | $7,001 |
Property History
| Date | Event | Price | Change | Sq Ft Price |
|---|---|---|---|---|
| 09/16/2024 09/16/24 | For Sale | $4,650,000 | -- | $511 / Sq Ft |
Deed History
| Date | Type | Sale Price | Title Company |
|---|---|---|---|
| Bargain Sale Deed | $4,200,000 | Stewart Title Insurance Co | |
| Bargain Sale Deed | $4,200,000 | Stewart Title Insurance Co | |
| Deed | $3,250,000 | -- | |
| Deed | $3,250,000 | -- |
Source: OneKey® MLS
MLS Number: L3579080
APN: 2425-29-N-00-0222-0
- 237 Cleft Rd
- 214 Cleft Rd
- 1008 W Shore
- 1006 W Shore Rd
- 200 Cleft Rd
- 324 Calf Farm Rd
- 112 Horseshoe Rd
- 762 Connecticut View Dr
- 896 Hilltop Rd
- 758 Connecticut View Dr
- 900 W Shore Rd
- 339 Ridge Ln
- 115 Cocks Ln
- 96A Mountain Ave
- 530 S Centre Island Rd
- 46 Maxwell Ave
- 99 Feeks Ln
- 10 Pershing Ave
- 11 Harbour Ln Unit 5a
- 5 Vivona Ct
