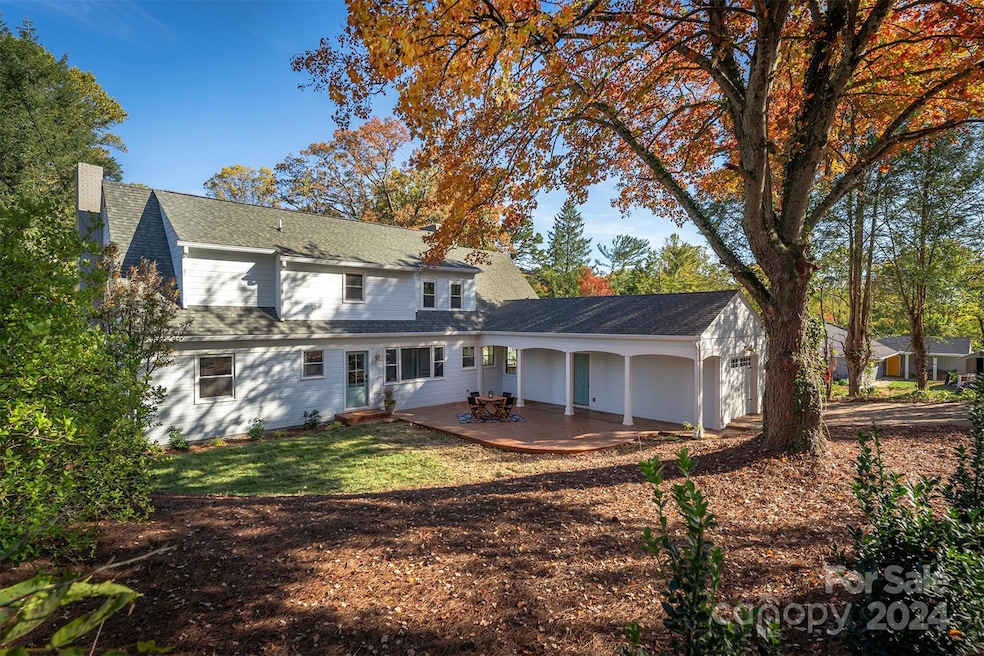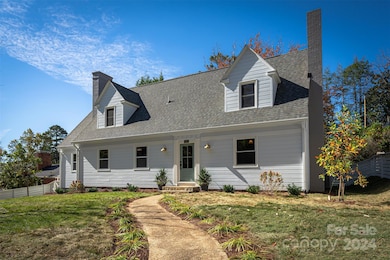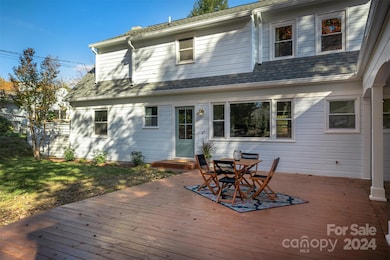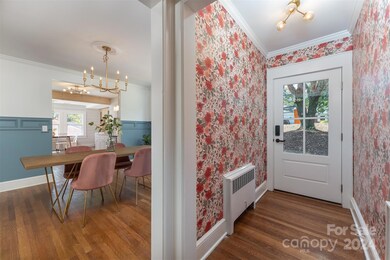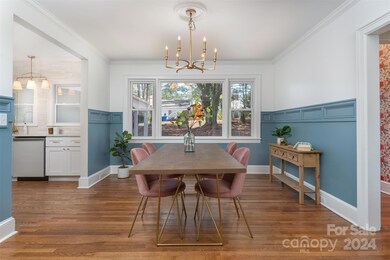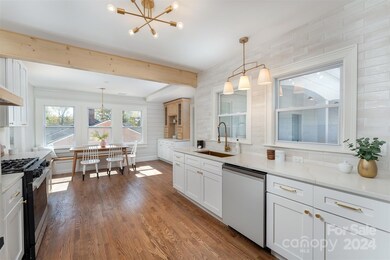
232 Country Club Rd Asheville, NC 28804
Grove Park NeighborhoodHighlights
- Cape Cod Architecture
- Deck
- Mud Room
- Asheville High Rated A-
- Wood Flooring
- 1 Car Attached Garage
About This Home
As of December 2024This beautifully renovated home in coveted North Asheville is a must-see! It's the perfect union of original-meets-updated w/bespoke design touches throughout. Original hardwood floors, a wood-burning fireplace and large windows characterize the living spaces. The kitchen is fully equipped and flooded w/natural light. Delight in the gas stove, pot filler, walk-in pantry, coffee bar & eat-in area featuring built-in benches. There are 2 bedrooms on the main floor (one w/out a closet boasting a fireplace & built-in shelves!) while the primary on main features an ensuite bath. Upstairs are 2 more bedrooms, 2 full bathrooms and a large flex space offering so many possibilities! The backyard features a spacious patio ideal for outdoor gatherings. The laundry/mud room has a built-in drop zone and more storage adding to the storage found in the attached garage. Located near a variety of amenities, including stores, eateries, & DT Asheville, this gorgeous home is a dream - make it yours!
Last Agent to Sell the Property
Homespun Investment Realty Inc Brokerage Email: gwennsellsasheville@gmail.com License #308946
Home Details
Home Type
- Single Family
Est. Annual Taxes
- $4,002
Year Built
- Built in 1950
Parking
- 1 Car Attached Garage
- Rear-Facing Garage
- Garage Door Opener
- Driveway
Home Design
- Cape Cod Architecture
- Wood Siding
Interior Spaces
- 1.5-Story Property
- Built-In Features
- Ceiling Fan
- Wood Burning Fireplace
- Self Contained Fireplace Unit Or Insert
- Mud Room
- Entrance Foyer
- Living Room with Fireplace
- Crawl Space
Kitchen
- Gas Range
- Range Hood
- Microwave
- Dishwasher
Flooring
- Wood
- Tile
Bedrooms and Bathrooms
- Split Bedroom Floorplan
- Walk-In Closet
Laundry
- Laundry Room
- Washer and Electric Dryer Hookup
Schools
- Asheville City Elementary School
- Asheville Middle School
- Asheville High School
Utilities
- Heat Pump System
- Hot Water Heating System
- Heating System Uses Natural Gas
- Electric Water Heater
Additional Features
- Deck
- Property is zoned RS4
Community Details
- Card or Code Access
Listing and Financial Details
- Assessor Parcel Number 9740-60-0925-00000
Map
Home Values in the Area
Average Home Value in this Area
Property History
| Date | Event | Price | Change | Sq Ft Price |
|---|---|---|---|---|
| 12/03/2024 12/03/24 | Sold | $1,150,000 | 0.0% | $377 / Sq Ft |
| 10/26/2024 10/26/24 | For Sale | $1,150,000 | -- | $377 / Sq Ft |
Tax History
| Year | Tax Paid | Tax Assessment Tax Assessment Total Assessment is a certain percentage of the fair market value that is determined by local assessors to be the total taxable value of land and additions on the property. | Land | Improvement |
|---|---|---|---|---|
| 2023 | $4,002 | $387,400 | $90,600 | $296,800 |
| 2022 | $3,863 | $387,400 | $0 | $0 |
| 2021 | $3,863 | $387,400 | $0 | $0 |
| 2020 | $4,153 | $385,300 | $0 | $0 |
| 2019 | $4,153 | $385,300 | $0 | $0 |
| 2018 | $4,153 | $385,300 | $0 | $0 |
| 2017 | $4,192 | $318,600 | $0 | $0 |
| 2016 | $3,916 | $318,600 | $0 | $0 |
| 2015 | $3,916 | $318,600 | $0 | $0 |
| 2014 | $3,868 | $318,600 | $0 | $0 |
Mortgage History
| Date | Status | Loan Amount | Loan Type |
|---|---|---|---|
| Open | $1,150,000 | New Conventional | |
| Closed | $1,150,000 | New Conventional | |
| Previous Owner | $735,000 | Construction |
Deed History
| Date | Type | Sale Price | Title Company |
|---|---|---|---|
| Warranty Deed | $1,150,000 | None Listed On Document | |
| Warranty Deed | $1,150,000 | None Listed On Document | |
| Warranty Deed | $650,000 | None Listed On Document |
Similar Homes in Asheville, NC
Source: Canopy MLS (Canopy Realtor® Association)
MLS Number: 4194321
APN: 9740-60-0925-00000
- 99999 Country Club Rd Unit 44B
- 354 Kimberly Ave
- 250 Kimberly Ave
- 309 Country Club Rd
- 10 Woodcrest Rd
- 218 Kimberly Ave
- 12 Irving St
- 22 Innsbrook Rd
- 4 Dogwood Rd
- 7 Temple Ave
- 168 Kimberly Ave
- 21 Lakeshore Dr
- 598 Old Toll Rd
- 128 Lilikoi Ln Unit 92
- 216 Elemental Way Unit 100
- 204 Elemental Way Unit 96
- 127 N Griffing Blvd
- 288 Macon Ave Unit 108
- 44 Maney Ave
- 498-506 Merrimon Ave
