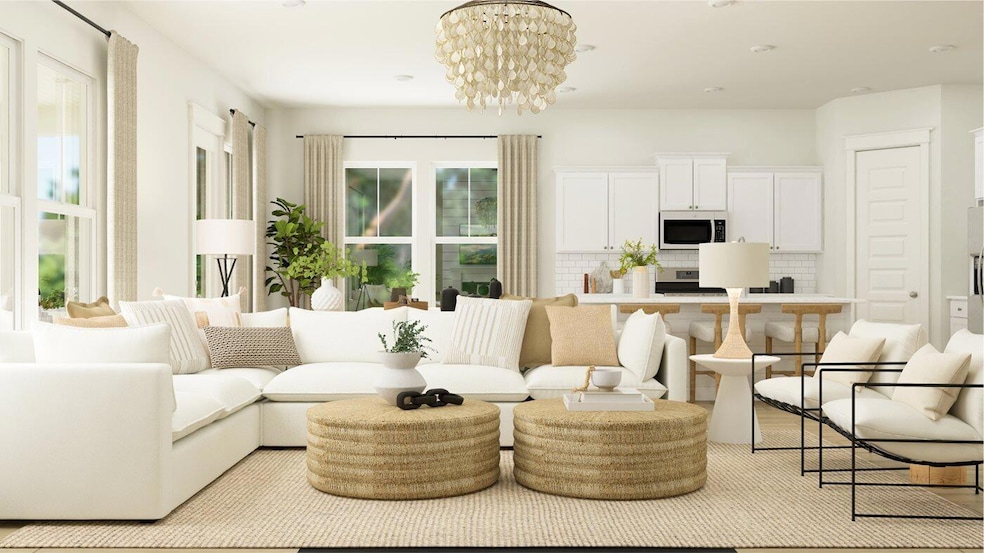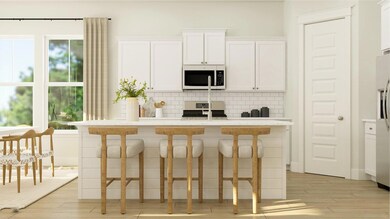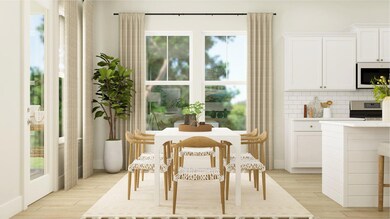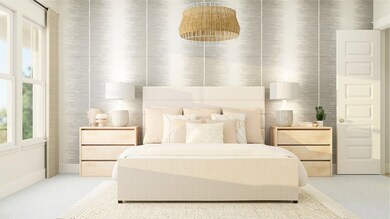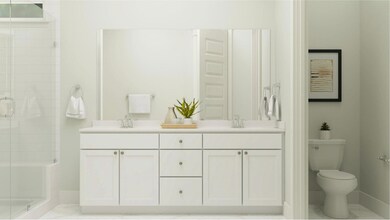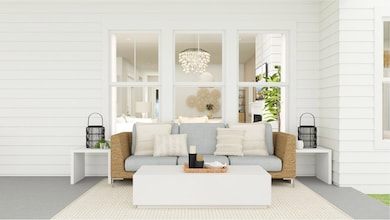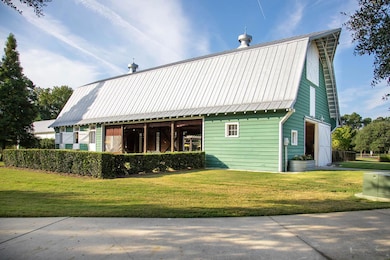
232 Denham St Summerville, SC 29486
Estimated payment $3,477/month
Highlights
- Under Construction
- Traditional Architecture
- Community Pool
- Wetlands on Lot
- High Ceiling
- Covered patio or porch
About This Home
The Montgomery is a beautiful spacious one-story plan. Once you step inside from the front porch you will find 2 secondary bedrooms, 2 full baths and a study . The gourmet kitchen features a large island with quartz countertops, gas cooktop, double ovens, stainless hood and dishwasher, all overlooking the dining areas and cozy family room with gas fireplace. The amazing master suite is tucked away with a large walk-in closet, bathroom includes 5' tiled shower, elevated vanity with dual sinks, private water closet and linen closet. You will also find a 28' covered patio off the breakfast nook. Some fabulous features include 10' ceilings, 8' doors, hardi-plank siding, luxury vinyl plank throughout main living areas, irrigation and so much more!Carnes Crossroads is located in the city of Goose Creek, conveniently in Summerville, SC. You can enjoy the convenience of a growing selection of shops, restaurants and entertainment, as well as a full-service hospital and 2 onsite schools. For recreation and outdoor adventures, Carnes Crossroads features an extensive trail system dotted with parks and large lakes to offer fishing, kayaking and paddle boarding.
Home Details
Home Type
- Single Family
Year Built
- Built in 2025 | Under Construction
Lot Details
- 7,841 Sq Ft Lot
- Level Lot
- Irrigation
HOA Fees
- $110 Monthly HOA Fees
Parking
- 2 Car Attached Garage
- Garage Door Opener
Home Design
- Traditional Architecture
- Raised Foundation
- Architectural Shingle Roof
Interior Spaces
- 2,202 Sq Ft Home
- 1-Story Property
- Smooth Ceilings
- High Ceiling
- Stubbed Gas Line For Fireplace
- Gas Log Fireplace
- Entrance Foyer
- Great Room with Fireplace
- Family Room
- Formal Dining Room
- Utility Room with Study Area
- Laundry Room
Kitchen
- Eat-In Kitchen
- Built-In Electric Oven
- Gas Cooktop
- Microwave
- Dishwasher
- Kitchen Island
- Disposal
Flooring
- Carpet
- Ceramic Tile
Bedrooms and Bathrooms
- 3 Bedrooms
- Walk-In Closet
- 3 Full Bathrooms
Outdoor Features
- Wetlands on Lot
- Covered patio or porch
Schools
- Carolyn Lewis Elementary And Middle School
- Cane Bay High School
Utilities
- Central Air
- Heating System Uses Natural Gas
- Tankless Water Heater
Listing and Financial Details
- Home warranty included in the sale of the property
Community Details
Overview
- Built by Lennar Homes
- Carnes Crossroads Subdivision
Recreation
- Community Pool
- Park
- Dog Park
- Trails
Map
Home Values in the Area
Average Home Value in this Area
Property History
| Date | Event | Price | Change | Sq Ft Price |
|---|---|---|---|---|
| 03/24/2025 03/24/25 | Pending | -- | -- | -- |
| 03/19/2025 03/19/25 | Price Changed | $511,615 | -1.9% | $232 / Sq Ft |
| 03/15/2025 03/15/25 | Price Changed | $521,615 | -0.9% | $237 / Sq Ft |
| 03/05/2025 03/05/25 | Price Changed | $526,115 | -1.9% | $239 / Sq Ft |
| 03/04/2025 03/04/25 | Price Changed | $536,115 | -1.8% | $243 / Sq Ft |
| 02/26/2025 02/26/25 | Price Changed | $546,115 | +0.1% | $248 / Sq Ft |
| 02/17/2025 02/17/25 | Price Changed | $545,615 | +0.4% | $248 / Sq Ft |
| 02/10/2025 02/10/25 | For Sale | $543,615 | 0.0% | $247 / Sq Ft |
| 02/04/2025 02/04/25 | Off Market | $543,615 | -- | -- |
| 01/20/2025 01/20/25 | Price Changed | $543,615 | +0.1% | $247 / Sq Ft |
| 01/08/2025 01/08/25 | Price Changed | $543,115 | +0.1% | $247 / Sq Ft |
| 12/17/2024 12/17/24 | For Sale | $542,615 | -- | $246 / Sq Ft |
Similar Homes in Summerville, SC
Source: CHS Regional MLS
MLS Number: 24030868
- 215 Denham St
- 297 Citrus Dr
- 295 Citrus Dr
- 217 Denham St
- 318 Archar St
- 121 Marions Oak Dr
- 212 Denham St
- 199 Denham St
- 203 Denham St
- 232 Denham St
- 964 Carnes Crossing
- 201 Denham St
- 225 Witherspoon St
- 154 Helena Park Dr
- 231 Denham St
- 233 Denham St
- 230 Denham St
- 170 Callibluff Dr
- 176 Callibluff Dr
- 206 Denham St
