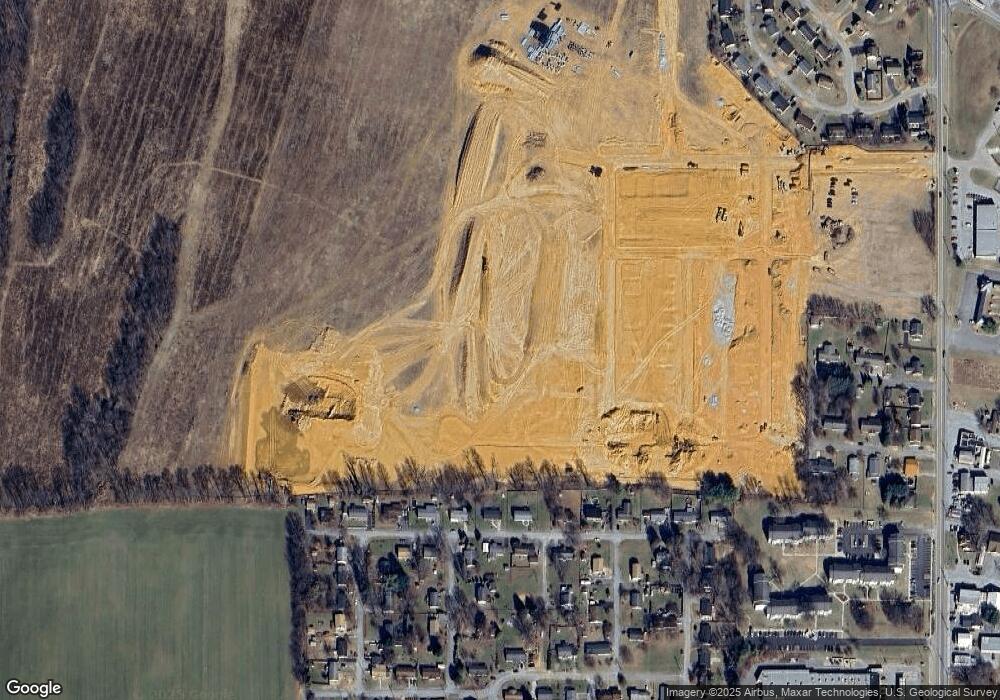
232 Ellery St Ranson, WV 25438
Ranson Neighborhood
4
Beds
2.5
Baths
2,908
Sq Ft
5,909
Sq Ft Lot
Highlights
- New Construction
- 2 Car Attached Garage
- Property is in excellent condition
- Colonial Architecture
- Central Heating and Cooling System
About This Home
As of May 2024This home is located at 232 Ellery St, Ranson, WV 25438 and is currently priced at $434,375, approximately $149 per square foot. This property was built in 2024. 232 Ellery St is a home located in Jefferson County with nearby schools including Ranson Elementary School, Wildwood Middle School, and Jefferson High School.
Home Details
Home Type
- Single Family
Year Built
- Built in 2024 | New Construction
Lot Details
- 5,909 Sq Ft Lot
- Property is in excellent condition
- Property is zoned T3 - SUB-URBAN
HOA Fees
- $73 Monthly HOA Fees
Parking
- 2 Car Attached Garage
- Front Facing Garage
- Driveway
Home Design
- Colonial Architecture
- Vinyl Siding
- Concrete Perimeter Foundation
Interior Spaces
- Property has 3 Levels
- Partially Finished Basement
- Basement Fills Entire Space Under The House
Bedrooms and Bathrooms
- 4 Main Level Bedrooms
Utilities
- Central Heating and Cooling System
- Heating System Powered By Leased Propane
- Propane Water Heater
Community Details
- Huntwell West Subdivision
Map
Create a Home Valuation Report for This Property
The Home Valuation Report is an in-depth analysis detailing your home's value as well as a comparison with similar homes in the area
Home Values in the Area
Average Home Value in this Area
Property History
| Date | Event | Price | Change | Sq Ft Price |
|---|---|---|---|---|
| 06/03/2024 06/03/24 | For Sale | $434,375 | 0.0% | $149 / Sq Ft |
| 05/31/2024 05/31/24 | Sold | $434,375 | -- | $149 / Sq Ft |
| 12/16/2023 12/16/23 | Pending | -- | -- | -- |
Source: Bright MLS
Similar Homes in Ranson, WV
Source: Bright MLS
MLS Number: WVJF2012332
Nearby Homes
- 197 Ellery St
- 198 Ellery St
- 422 Freeman St
- 434 Freeman St
- 394 Freeman St
- 102 Monroe Ave
- 0 Jouett St
- 1 Jouett St
- 1 Huntwell Ave W
- 2 Huntwell Ave W
- 180 Huntwell Blvd W
- 184 Huntwell Blvd W
- LOT 181 Huntwell Ave W
- 172 Huntwell Blvd W
- LOT 179 Huntwell Ave W
- 0 Peters Ave Unit WVJF2015076
- 0 Peters Ave Unit WVJF2012302
- 115 Huntwell Blvd W
- 1 Peters Ave
- 1067 N Mildred St
