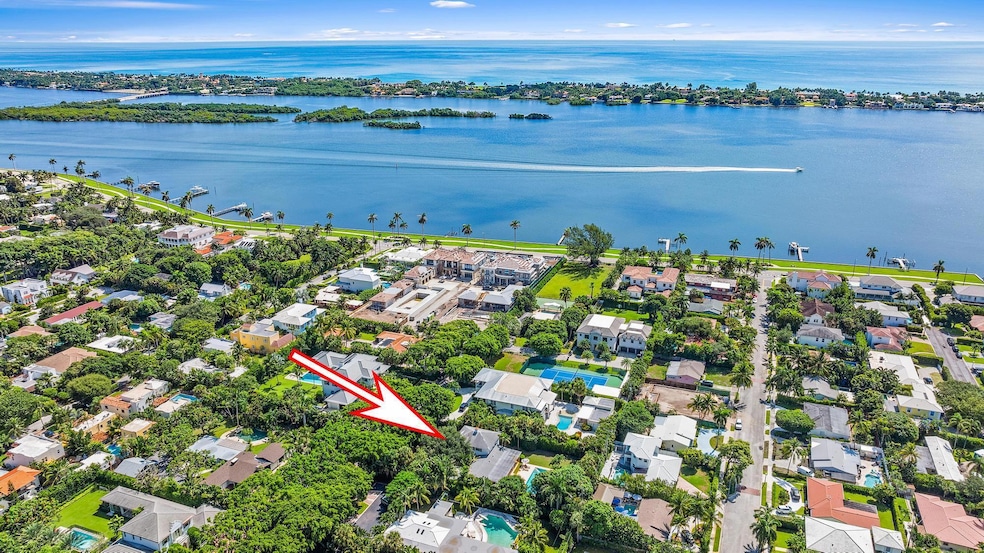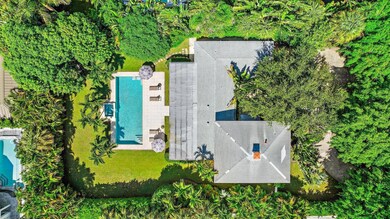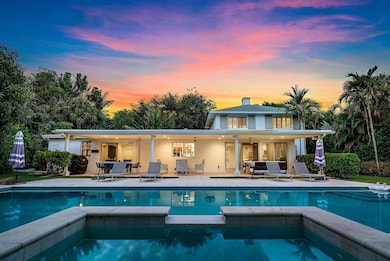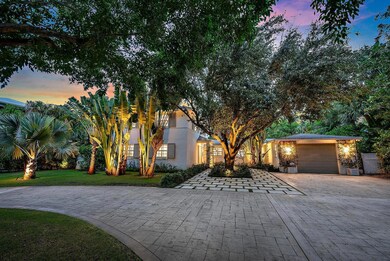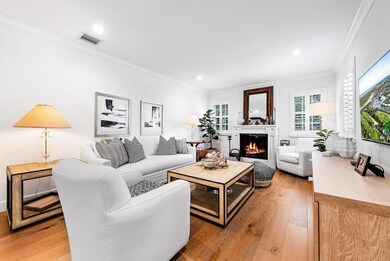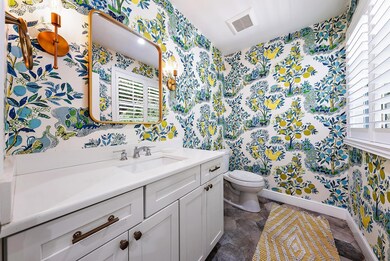
232 Essex Ln West Palm Beach, FL 33405
South End NeighborhoodHighlights
- In Ground Spa
- Marble Flooring
- Breakfast Area or Nook
- 19,009 Sq Ft lot
- Den
- 1 Car Detached Garage
About This Home
As of January 2025Welcome to 232 Essex Lane! Rare chance to secure a 19,009 sq. ft. lot on one of SoSo's most prestigious streets. Complete with a canopy of banyan trees lining the cul-de-sac, this property offers endless options for those looking to expand or create a custom estate. The current home, a perfect blend of classic Florida elegance & modern updates, includes 4,295 total sq. ft, 4 bedrooms, 5 bathrooms, an office nook & a garage. Unwind in the expansive loggia, offering peaceful views of the lush backyard & swimming pool. The kitchen, featuring quartz countertops & a built-in breakfast nook, effortlessly connects to the outdoor living areas. With a seamless indoor-outdoor flow, this space is perfect for quiet moments or hosting larger gatherings.
Home Details
Home Type
- Single Family
Est. Annual Taxes
- $54,727
Year Built
- Built in 1952
Lot Details
- 0.44 Acre Lot
- Lot Dimensions are 100x190
- Fenced
- Sprinkler System
- Property is zoned Sf7
Parking
- 1 Car Detached Garage
Home Design
- Shingle Roof
- Composition Roof
Interior Spaces
- 3,071 Sq Ft Home
- 2-Story Property
- Ceiling Fan
- Fireplace
- Family Room
- Combination Dining and Living Room
- Den
- Impact Glass
Kitchen
- Breakfast Area or Nook
- Eat-In Kitchen
- Built-In Oven
- Gas Range
- Dishwasher
Flooring
- Wood
- Marble
- Tile
Bedrooms and Bathrooms
- 4 Bedrooms
- Walk-In Closet
- Dual Sinks
Laundry
- Laundry Room
- Dryer
Pool
- In Ground Spa
- Saltwater Pool
Outdoor Features
- Patio
Utilities
- Central Heating and Cooling System
- Cable TV Available
Community Details
- Essex Lane In Subdivision
Listing and Financial Details
- Assessor Parcel Number 74434403140000100
Map
Home Values in the Area
Average Home Value in this Area
Property History
| Date | Event | Price | Change | Sq Ft Price |
|---|---|---|---|---|
| 01/06/2025 01/06/25 | Sold | $5,000,000 | -8.8% | $1,628 / Sq Ft |
| 11/18/2024 11/18/24 | Price Changed | $5,485,000 | -4.6% | $1,786 / Sq Ft |
| 09/09/2024 09/09/24 | For Sale | $5,750,000 | +94.9% | $1,872 / Sq Ft |
| 09/20/2021 09/20/21 | Sold | $2,950,000 | 0.0% | $951 / Sq Ft |
| 08/21/2021 08/21/21 | Pending | -- | -- | -- |
| 01/29/2021 01/29/21 | For Sale | $2,950,000 | +55.3% | $951 / Sq Ft |
| 07/27/2018 07/27/18 | Sold | $1,900,000 | 0.0% | $613 / Sq Ft |
| 06/08/2018 06/08/18 | Pending | -- | -- | -- |
| 04/24/2018 04/24/18 | For Sale | $1,900,000 | +131.4% | $613 / Sq Ft |
| 06/02/2015 06/02/15 | Sold | $821,102 | 0.0% | $292 / Sq Ft |
| 06/02/2015 06/02/15 | Sold | $821,102 | 0.0% | $292 / Sq Ft |
| 05/03/2015 05/03/15 | Pending | -- | -- | -- |
| 04/24/2015 04/24/15 | Pending | -- | -- | -- |
| 03/24/2015 03/24/15 | For Sale | $821,102 | -28.6% | $292 / Sq Ft |
| 03/05/2015 03/05/15 | For Sale | $1,150,000 | -- | $409 / Sq Ft |
Tax History
| Year | Tax Paid | Tax Assessment Tax Assessment Total Assessment is a certain percentage of the fair market value that is determined by local assessors to be the total taxable value of land and additions on the property. | Land | Improvement |
|---|---|---|---|---|
| 2024 | $54,727 | $2,417,995 | -- | -- |
| 2023 | $49,285 | $2,198,177 | $0 | $0 |
| 2022 | $42,408 | $1,998,343 | $0 | $0 |
| 2021 | $29,087 | $1,366,824 | $0 | $0 |
| 2020 | $28,965 | $1,347,953 | $600,000 | $747,953 |
| 2019 | $28,821 | $1,287,260 | $500,000 | $787,260 |
| 2018 | $15,833 | $763,769 | $503,550 | $260,219 |
| 2017 | $14,271 | $641,253 | $457,773 | $183,480 |
| 2016 | $12,001 | $568,620 | $0 | $0 |
| 2015 | $12,676 | $541,534 | $0 | $0 |
| 2014 | $5,268 | $259,616 | $0 | $0 |
Mortgage History
| Date | Status | Loan Amount | Loan Type |
|---|---|---|---|
| Previous Owner | $1,000,000 | New Conventional | |
| Previous Owner | $325,000 | Adjustable Rate Mortgage/ARM |
Deed History
| Date | Type | Sale Price | Title Company |
|---|---|---|---|
| Warranty Deed | $5,000,000 | None Listed On Document | |
| Warranty Deed | $5,000,000 | None Listed On Document | |
| Warranty Deed | $2,950,000 | Attorney | |
| Warranty Deed | $1,900,000 | Trident Title A Division Of | |
| Quit Claim Deed | -- | Premier Title Company Ltd | |
| Quit Claim Deed | -- | Premier Title Company Ltd | |
| Quit Claim Deed | -- | Premier Title Company Ltd | |
| Quit Claim Deed | -- | Premier Title Company Ltd | |
| Quit Claim Deed | -- | Premier Title Company Ltd | |
| Quit Claim Deed | -- | Premier Title Company Ltd | |
| Quit Claim Deed | -- | Premier Title Company Ltd | |
| Quit Claim Deed | -- | Premier Title Company Ltd | |
| Deed | $821,102 | Premier Title Company Ltd | |
| Interfamily Deed Transfer | -- | Attorney |
Similar Homes in West Palm Beach, FL
Source: BeachesMLS
MLS Number: R11017922
APN: 74-43-44-03-14-000-0100
