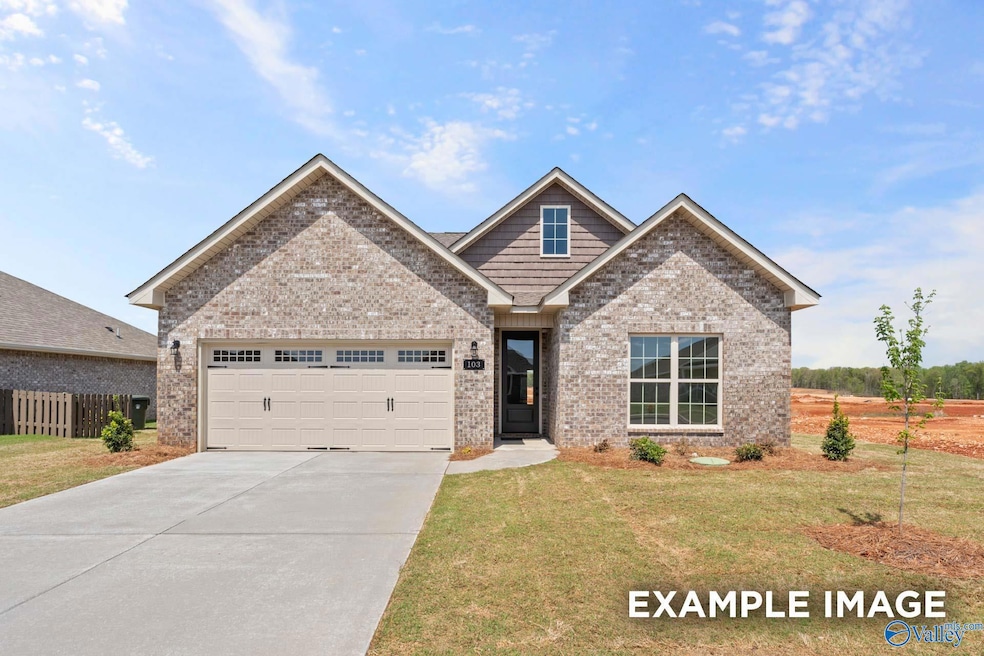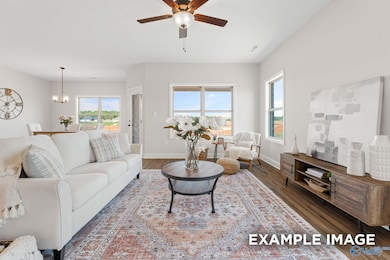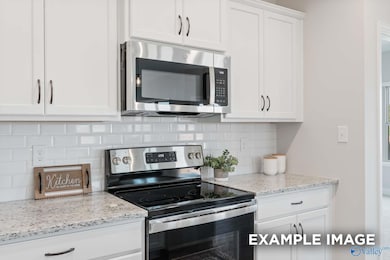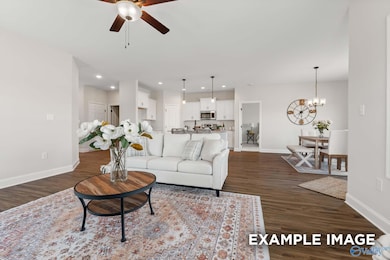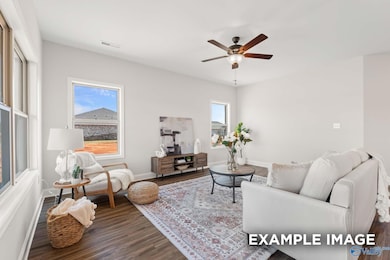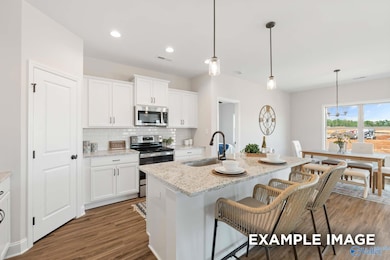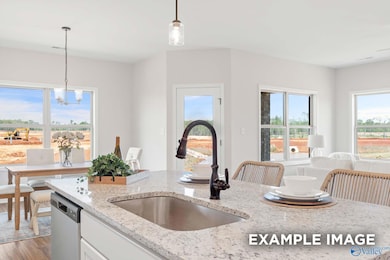
232 Jerrie Lynn Blvd Meridianville, AL 35759
Moores Mill NeighborhoodEstimated payment $1,951/month
Highlights
- Home Under Construction
- Double Pane Windows
- Central Heating and Cooling System
- Lynn Fanning Elementary School Rated A-
About This Home
Under Construction-Discover The Franklin C in Lynn Meadows, where modern elegance meets functionality. This thoughtfully designed one-level home features a spacious open-concept living area, highlighted by a large kitchen island with quartz countertops, pendant lighting, and a stainless-steel single basin sink. Retreat to the isolated Primary Suite, complete with a beautifully appointed bathroom and ample closet space. Enjoy outdoor living on the generous covered back porch. Additional perks include a 9' ceiling and oversized two-car garage offering extra storage. Close June 2025 and Enjoy $10k in incentives with pick two fridge/blinds/washer/dryer.
Home Details
Home Type
- Single Family
Lot Details
- Lot Dimensions are 60 x 172
HOA Fees
- $13 Monthly HOA Fees
Parking
- 2 Car Garage
Home Design
- Home Under Construction
- Slab Foundation
Interior Spaces
- 1,620 Sq Ft Home
- Property has 1 Level
- Double Pane Windows
Kitchen
- Cooktop
- Microwave
- Dishwasher
- Disposal
Bedrooms and Bathrooms
- 3 Bedrooms
- 2 Full Bathrooms
Schools
- Meridianville Elementary School
- Hazel Green High School
Utilities
- Central Heating and Cooling System
- Private Sewer
Community Details
- Elite Housing Management Association
- Built by DAVIDSON HOMES LLC
- Lynn Meadows Subdivision
Listing and Financial Details
- Tax Lot 116
- Assessor Parcel Number 0805160000007.116
Map
Home Values in the Area
Average Home Value in this Area
Property History
| Date | Event | Price | Change | Sq Ft Price |
|---|---|---|---|---|
| 04/25/2025 04/25/25 | Price Changed | $294,900 | -3.6% | $182 / Sq Ft |
| 04/22/2025 04/22/25 | For Sale | $305,949 | -- | $189 / Sq Ft |
Similar Homes in Meridianville, AL
Source: ValleyMLS.com
MLS Number: 21886965
- 230 Jerrie Lynn Blvd
- 234 Jerrie Lynn Blvd
- 141 Domingues Ave
- 136 Jerrie Lynn Blvd
- 133 Domingues Ave
- 136 Domingues Ave
- 129 Domingues Ave
- 127 Domingues Ave
- 130 Domingues Ave
- 125 Domingues Ave
- 119 Domingues Ave
- 347 Mccollum Rd
- 107 Trenton Creek Ln
- 109 Cove Brook Dr
- 104 Cove Brook Dr
- 116 Cove Brook Dr
- 129 Berry Farm Rd
- 113 Colony Cove Dr
- 105 Kinslee Leann Ct
- 116 Pike Ackert Rd
