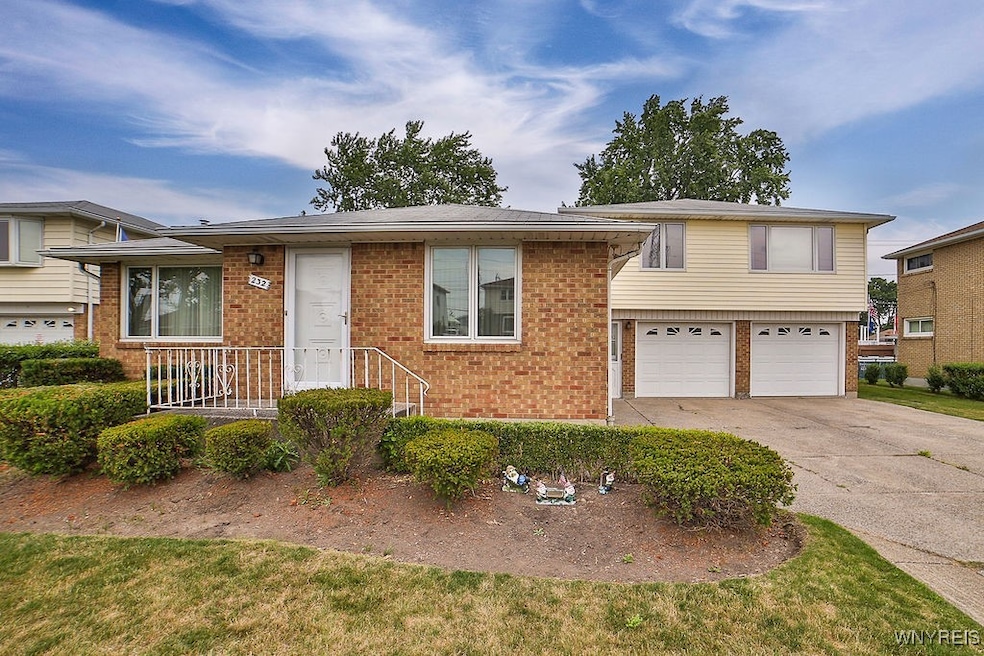232 Joseph Dr Tonawanda, NY 14150
Estimated payment $2,638/month
Highlights
- Wood Flooring
- Forced Air Heating and Cooling System
- 2 Car Garage
- Woodwork
- Ceiling Fan
- Rectangular Lot
About This Home
What an Amazing Find! Lives like a ranch, with all the amenities and income of a duplex. This all brick ranch with a private entrance lives like a single with endless possibilities. In-law suite, student apartment, or simply live for pennies. Lower ranch forever family owned has been meticulously maintained and cared for. Features; New Electric (2025) box 150 amp, new vertical meter on the outside, with hardwired combo alarms, new HWT 2025 in the lower. New sump pump town inspected. Hardwood flooring with an eat-in kitchen that flows open to the family room. Loads of storage space, central air, good size bedrooms... to include all appliances (in both units). Lower level is finished and adds extra living space with a full kitchen boasting plenty of room for all your friends & family gatherings. Attached 2 car garage also has access to both units. Upper has separate utilities 2 large bedrooms with a spacious family room. Upper lives above the garage which allows everyone their own peace and quiet. Lovely backyard has room for all. Located minutes from the 290, shopping & restaurants.
This is truly one of a kind. Make your appointment today!
Listing Agent
Listing by Howard Hanna WNY Inc. Brokerage Phone: 716-578-1788 License #10301210878 Listed on: 07/10/2025

Property Details
Home Type
- Multi-Family
Est. Annual Taxes
- $7,663
Year Built
- Built in 1960
Lot Details
- 7,500 Sq Ft Lot
- Lot Dimensions are 75x100
- Partially Fenced Property
- Rectangular Lot
Parking
- 2 Car Garage
- Garage Door Opener
Home Design
- Duplex
- Brick Exterior Construction
- Poured Concrete
- Vinyl Siding
- Copper Plumbing
Interior Spaces
- 2,788 Sq Ft Home
- 2-Story Property
- Woodwork
- Ceiling Fan
- Washer Hookup
Flooring
- Wood
- Carpet
- Vinyl
Bedrooms and Bathrooms
- 5 Bedrooms
Partially Finished Basement
- Basement Fills Entire Space Under The House
- Sump Pump
Utilities
- Forced Air Heating and Cooling System
- Heating System Uses Gas
- Gas Water Heater
- Cable TV Available
Community Details
- 2 Units
- 2 Separate Gas Meters
Listing and Financial Details
- Tax Lot 37
- Assessor Parcel Number 146489-053-100-0006-037-000
Map
Home Values in the Area
Average Home Value in this Area
Tax History
| Year | Tax Paid | Tax Assessment Tax Assessment Total Assessment is a certain percentage of the fair market value that is determined by local assessors to be the total taxable value of land and additions on the property. | Land | Improvement |
|---|---|---|---|---|
| 2024 | -- | $84,500 | $11,700 | $72,800 |
| 2023 | $10,187 | $84,500 | $11,700 | $72,800 |
| 2022 | $9,614 | $84,500 | $11,700 | $72,800 |
| 2021 | $9,580 | $84,500 | $11,700 | $72,800 |
| 2020 | $6,812 | $84,500 | $11,700 | $72,800 |
| 2019 | $6,583 | $84,500 | $11,700 | $72,800 |
| 2018 | $6,536 | $84,500 | $11,700 | $72,800 |
| 2017 | $3,171 | $84,500 | $11,700 | $72,800 |
| 2016 | $6,246 | $84,500 | $11,700 | $72,800 |
| 2015 | -- | $84,500 | $11,700 | $72,800 |
| 2014 | -- | $84,500 | $11,700 | $72,800 |
Property History
| Date | Event | Price | Change | Sq Ft Price |
|---|---|---|---|---|
| 07/10/2025 07/10/25 | For Sale | $369,900 | -- | $133 / Sq Ft |
Source: Western New York Real Estate Information Services (WNYREIS)
MLS Number: B1621434
APN: 146489-053-100-0006-037-000
- 205 Bannard Ave
- 346 Maldiner Ave
- 157 Newell Ave
- 127 Bannard Ave
- 128 Bannard Ave
- 69 Newell Ave
- 104 Amsterdam St
- 15 Delton St
- 155 Linwood Ave
- 341 Utica St
- 74 Linwood Ave
- 359 Utica St
- 36 Linwood Ave
- 17 Nicholas Dr N
- 456 Delaware St
- 108 Mcconkey Dr
- 178 Highland Ave
- 204 Frederick Rd
- 51 Park Ave
- 50 Orchard Dr
- 285 Crestmount Ave
- 24 Joseph Dr Unit 4
- 97 Countrygate Ln
- 76 Mallory Rd Unit 3
- 585 Delaware St
- 95 Embassy Square
- 397 Brighton Rd
- 296 Main St
- 192 Greenfield Dr
- 23 Hill St Unit UPPER
- 160 Young St Unit 1
- 1950 Sheridan Dr
- 202 Jamaica Rd
- 85 Paradise Ln
- 234 Floradale Ave
- 16-110 Chatsworth Ave
- 301 Broad St
- 103 Raintree Island
- 100 Sweeney St
- 184 Sweeney St






