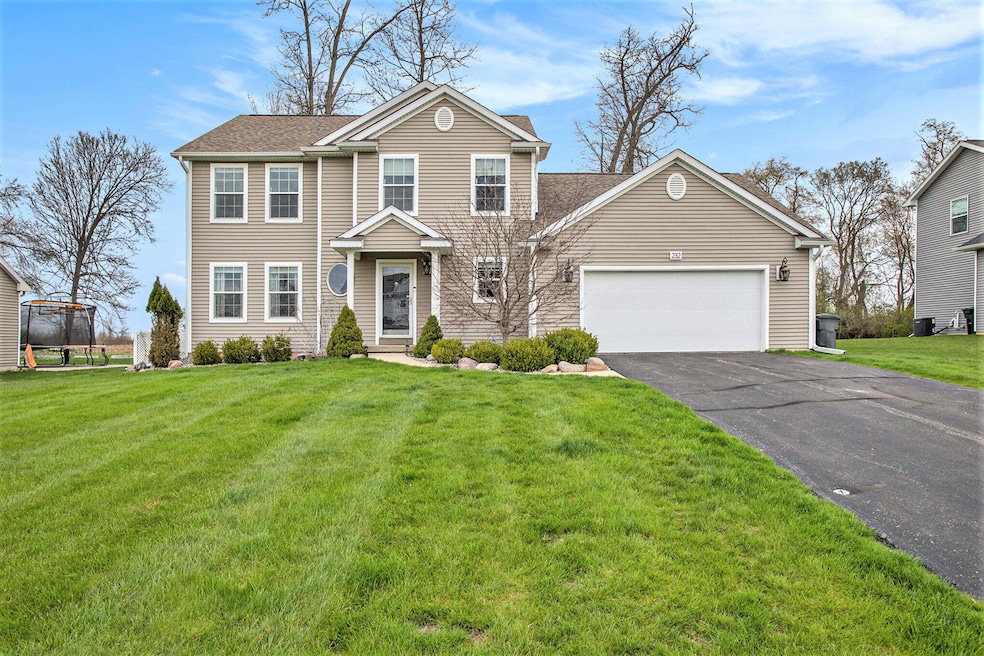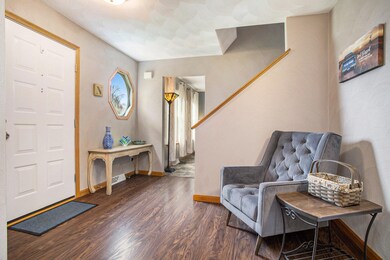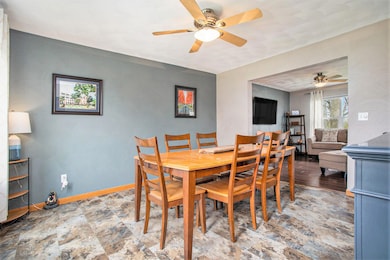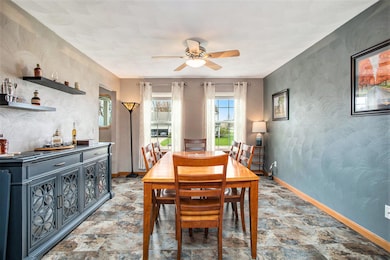
232 Kensington Cir Unit 63 Battle Creek, MI 49015
Estimated payment $2,591/month
Highlights
- Deck
- Eat-In Kitchen
- Forced Air Heating and Cooling System
- Traditional Architecture
- Kitchen Island
- Ceiling Fan
About This Home
Welcome to 232 Kensington Circle - a spacious and beautifully maintained traditional home offering nearly 3,000 sq. ft. of finished living space! This 5-bedroom, 3.5-bathroom home has everything you need and more. The finished lower level features an egress window, perfect for added living space or a guest suite. A large gym area located just off the garage is ideal for fitness enthusiasts or extra storage. Enjoy the convenience of main floor laundry with washer and dryer included, plus all kitchen appliances stay with the home.The primary suite is a true retreat, featuring two walk-in closets and a private bath. You'll find generous storage throughout the home to keep everything organized. Step outside onto the back deck - perfect for relaxing or entertaining. Located in a desirable neighborhood, this home also includes a security system, water softener, and plenty of curb appeal.Don't miss your chance to make this fantastic property your forever home!
Listing Agent
Berkshire Hathaway HomeServices Michigan Real Estate License #6501352456

Co-Listing Agent
Berkshire Hathaway HomeServices Michigan Real Estate License #6501393745
Home Details
Home Type
- Single Family
Est. Annual Taxes
- $7,564
Year Built
- Built in 2006
Lot Details
- 0.25 Acre Lot
- Lot Dimensions are 85x130
HOA Fees
- $17 Monthly HOA Fees
Parking
- 2 Car Garage
- Front Facing Garage
- Garage Door Opener
Home Design
- Traditional Architecture
- Shingle Roof
- Vinyl Siding
Interior Spaces
- 2,914 Sq Ft Home
- 2-Story Property
- Ceiling Fan
- Window Treatments
- Basement Fills Entire Space Under The House
Kitchen
- Eat-In Kitchen
- Range
- Microwave
- Dishwasher
- Kitchen Island
Flooring
- Carpet
- Laminate
- Vinyl
Bedrooms and Bathrooms
- 5 Bedrooms
Laundry
- Laundry on main level
- Dryer
- Washer
Outdoor Features
- Deck
Utilities
- Forced Air Heating and Cooling System
- Heating System Uses Natural Gas
- Well
- High Speed Internet
- Cable TV Available
Map
Home Values in the Area
Average Home Value in this Area
Tax History
| Year | Tax Paid | Tax Assessment Tax Assessment Total Assessment is a certain percentage of the fair market value that is determined by local assessors to be the total taxable value of land and additions on the property. | Land | Improvement |
|---|---|---|---|---|
| 2024 | $1,517 | $157,572 | $0 | $0 |
| 2023 | $6,348 | $145,059 | $0 | $0 |
| 2022 | $5,035 | $133,810 | $0 | $0 |
| 2021 | $6,364 | $133,336 | $0 | $0 |
| 2020 | $5,342 | $118,131 | $0 | $0 |
| 2019 | $5,322 | $116,411 | $0 | $0 |
| 2018 | $5,322 | $112,441 | $20,179 | $92,262 |
| 2017 | $5,171 | $111,717 | $0 | $0 |
| 2016 | $5,162 | $109,416 | $0 | $0 |
| 2015 | $4,431 | $115,193 | $0 | $0 |
| 2014 | $4,431 | $99,450 | $0 | $0 |
Property History
| Date | Event | Price | Change | Sq Ft Price |
|---|---|---|---|---|
| 04/24/2025 04/24/25 | For Sale | $348,900 | +31.7% | $120 / Sq Ft |
| 09/01/2020 09/01/20 | Sold | $265,000 | -2.9% | $91 / Sq Ft |
| 07/15/2020 07/15/20 | Pending | -- | -- | -- |
| 06/18/2020 06/18/20 | For Sale | $272,900 | +43.6% | $94 / Sq Ft |
| 08/14/2015 08/14/15 | Sold | $190,000 | -5.0% | $62 / Sq Ft |
| 07/16/2015 07/16/15 | Pending | -- | -- | -- |
| 07/02/2015 07/02/15 | For Sale | $199,900 | +11.1% | $65 / Sq Ft |
| 01/31/2012 01/31/12 | Sold | $180,000 | -10.0% | $60 / Sq Ft |
| 12/29/2011 12/29/11 | Pending | -- | -- | -- |
| 10/21/2011 10/21/11 | For Sale | $199,900 | -- | $67 / Sq Ft |
Deed History
| Date | Type | Sale Price | Title Company |
|---|---|---|---|
| Quit Claim Deed | -- | None Listed On Document | |
| Warranty Deed | $265,000 | None Available | |
| Interfamily Deed Transfer | -- | Attorney | |
| Warranty Deed | $190,000 | Chicago Title Of Michigan | |
| Interfamily Deed Transfer | -- | None Available | |
| Quit Claim Deed | -- | None Available | |
| Warranty Deed | $180,000 | Devon | |
| Warranty Deed | $215,000 | Chicago Title | |
| Deed | $35,100 | -- | |
| Deed | $70,200 | -- | |
| Deed | $70,200 | -- | |
| Deed | $35,100 | -- |
Mortgage History
| Date | Status | Loan Amount | Loan Type |
|---|---|---|---|
| Previous Owner | $212,000 | New Conventional | |
| Previous Owner | $152,000 | New Conventional | |
| Previous Owner | $144,000 | New Conventional | |
| Previous Owner | $211,105 | FHA |
Similar Homes in Battle Creek, MI
Source: Southwestern Michigan Association of REALTORS®
MLS Number: 25017537
APN: 4210-01-063-0
- 412 Coventry Rd
- 167 Barrington Cir E Unit 17
- 120 Brighton Park
- 175 Barrington Cir Unit 18
- 118 Stonegate Dr
- 183 Barrington Cir Unit 19
- 119 Stonegate Dr
- 124 Stonegate Dr
- 411 Coventry Rd
- 413 Coventry Rd
- 159 Stonegate Ct
- 163 Stonegate Ct
- 193 Jacaranda Dr
- 155 Stonegate Ct
- 176 Stonegate Ct
- 156 Stonegate Ct
- 321 Abbington Cir Unit 52
- 0 Abbington & Barrington Land Unit (64 Sites) 24031062
- 162 Stonegate Ct
- 2154 Gethings Rd






