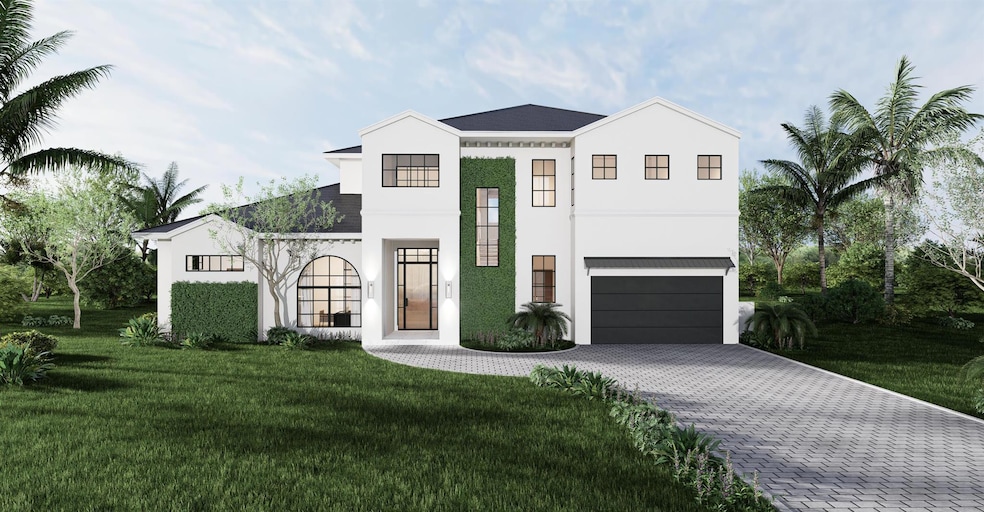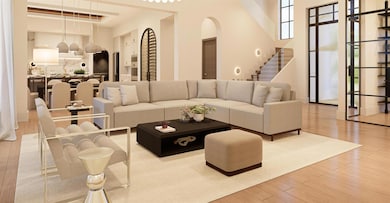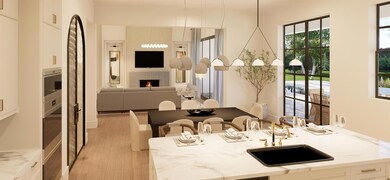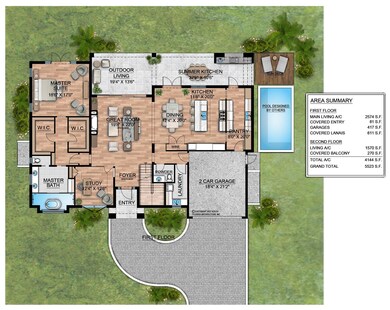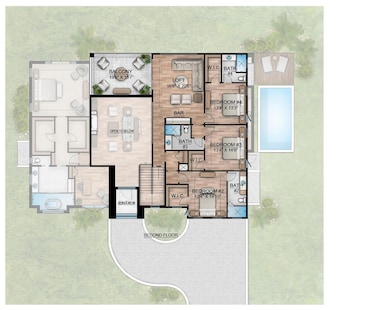
232 Linda Ln West Palm Beach, FL 33405
South End NeighborhoodEstimated payment $38,854/month
Highlights
- New Construction
- Vaulted Ceiling
- Loft
- Private Pool
- Wood Flooring
- Furnished
About This Home
Welcome to this stunning new construction home in the coveted ''South of Southern'' neighborhood. Expertly designed and furnished by the renowned Soco Interiors, this organic contemporary residence offers a perfect blend of modern elegance and timeless sophistication.As you step inside, you are greeted by the warmth of oak wood floors that flow seamlessly throughout. The great room, with its vaulted ceilings and inviting fireplace, serves as the heart of the home, perfect for both relaxation and entertaining. The open kitchen, a chef's delight, features a butler's pantry with direct access to the outdoor summer kitchen, ensuring effortless indoor-outdoor living and entertaining.
Home Details
Home Type
- Single Family
Est. Annual Taxes
- $17,847
Year Built
- Built in 2024 | New Construction
Lot Details
- 8,790 Sq Ft Lot
- Property is zoned SF7(ci
Parking
- 2 Car Attached Garage
- Garage Door Opener
- Driveway
Home Design
- Flat Roof Shape
- Tile Roof
Interior Spaces
- 4,144 Sq Ft Home
- 2-Story Property
- Furnished
- Vaulted Ceiling
- Fireplace
- Great Room
- Combination Kitchen and Dining Room
- Den
- Loft
Kitchen
- Built-In Oven
- Gas Range
- Microwave
- Ice Maker
- Dishwasher
- Disposal
Flooring
- Wood
- Ceramic Tile
Bedrooms and Bathrooms
- 4 Bedrooms
- Walk-In Closet
- Dual Sinks
Laundry
- Dryer
- Washer
Outdoor Features
- Private Pool
- Patio
- Outdoor Grill
Schools
- South Olive Elementary School
- Conniston Community Middle School
- Forest Hill High School
Utilities
- Central Heating and Cooling System
- Electric Water Heater
- Cable TV Available
Community Details
- Maddock Add Wpb Subdivision
Listing and Financial Details
- Assessor Parcel Number 74434403170000290
Map
Home Values in the Area
Average Home Value in this Area
Tax History
| Year | Tax Paid | Tax Assessment Tax Assessment Total Assessment is a certain percentage of the fair market value that is determined by local assessors to be the total taxable value of land and additions on the property. | Land | Improvement |
|---|---|---|---|---|
| 2024 | $18,373 | $860,541 | -- | -- |
| 2023 | $17,847 | $852,308 | $782,310 | $69,998 |
| 2022 | $2,509 | $153,954 | $0 | $0 |
| 2021 | $2,482 | $149,470 | $0 | $0 |
| 2020 | $2,457 | $147,406 | $0 | $0 |
| 2019 | $2,408 | $144,092 | $0 | $0 |
| 2018 | $2,234 | $141,405 | $0 | $0 |
| 2017 | $2,175 | $138,497 | $0 | $0 |
| 2016 | $2,158 | $135,648 | $0 | $0 |
| 2015 | $2,200 | $134,705 | $0 | $0 |
| 2014 | $2,200 | $133,636 | $0 | $0 |
Property History
| Date | Event | Price | Change | Sq Ft Price |
|---|---|---|---|---|
| 06/13/2024 06/13/24 | For Sale | $6,695,000 | +469.8% | $1,616 / Sq Ft |
| 12/09/2022 12/09/22 | Sold | $1,175,000 | -21.4% | $983 / Sq Ft |
| 08/29/2022 08/29/22 | For Sale | $1,495,000 | -- | $1,251 / Sq Ft |
Deed History
| Date | Type | Sale Price | Title Company |
|---|---|---|---|
| Warranty Deed | $1,175,000 | First American Title | |
| Warranty Deed | $625,000 | First American Title |
Mortgage History
| Date | Status | Loan Amount | Loan Type |
|---|---|---|---|
| Previous Owner | $322,500 | Reverse Mortgage Home Equity Conversion Mortgage |
Similar Homes in West Palm Beach, FL
Source: BeachesMLS
MLS Number: R10995971
APN: 74-43-44-03-17-000-0290
- 235 Linda Ln
- 238 Bunker Ranch Rd
- 232 Linda Ln
- 250 Essex Ln
- 5401 S Olive Ave
- 315 Ellamar Rd
- 5400 Essex Ct
- 5409 Canyon Trail
- 5801 S Olive Ave
- 5501 S Flagler Dr
- 306 Plymouth Rd
- 100 Bunker Ranch Rd
- 323 Putnam Ranch Rd
- 209 Churchill Rd
- 229 Plymouth Rd
- 355 Ellamar Rd
- 358 Bunker Ranch Rd
- 300 Churchill Rd
- 339 Putnam Ranch Rd
