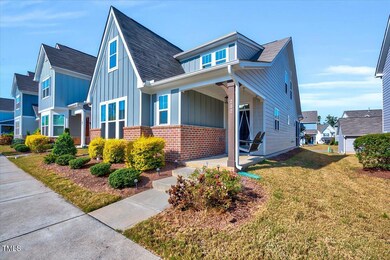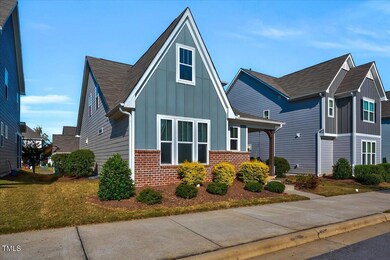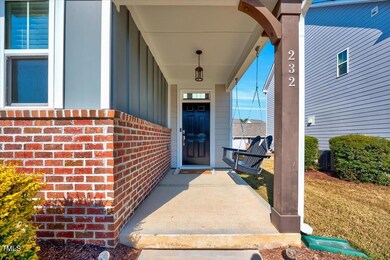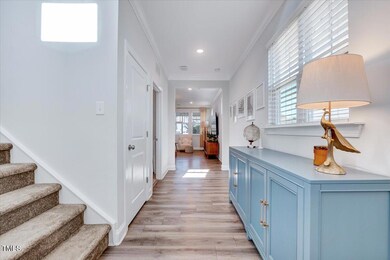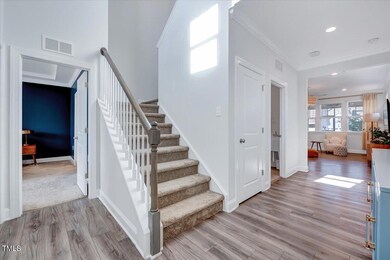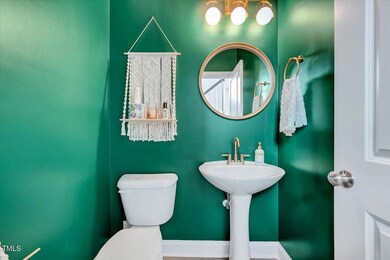
232 Masden Rd Holly Springs, NC 27540
Highlights
- Open Floorplan
- Craftsman Architecture
- Attic
- Holly Springs Elementary School Rated A
- Clubhouse
- Community Pool
About This Home
As of November 2024This practically new home, built in 2019, is located in the heart of Holly Springs and offers a perfect blend of comfort and modern amenities. The open floor plan allows for seamless flow between the spacious living area and the gourmet kitchen, featuring a gas range, stainless steel appliances, and a large island—ideal for entertaining.
Enjoy an abundance of natural sunlight throughout, enhancing the inviting atmosphere. The first floor primary suite boasts a luxurious en-suite bathroom with his and her walk-in closets, while additional bedrooms(Jack and Jill bathroom) provide extra space for family or guests. Step outside to the screened-in porch, perfect for enjoying your morning coffee or evening gatherings.
With a two-car garage and second floor walk in attic, this home offers convenience and ample storage. As part of a desirable neighborhood, you'll have access to a community pool, perfect for those warm summer days. Located just minutes from parks, shopping, and top-rated schools, this home has it all! Don't miss your chance to make this stunning property your own! HOA includes lawn care. Contact Listing agent Derin Vacca 919-259-3466 for more questions.
Home Details
Home Type
- Single Family
Est. Annual Taxes
- $3,876
Year Built
- Built in 2019
HOA Fees
- $127 Monthly HOA Fees
Parking
- 2 Car Garage
- Rear-Facing Garage
- Garage Door Opener
- Private Driveway
Home Design
- Craftsman Architecture
- Transitional Architecture
- Slab Foundation
- Shingle Roof
Interior Spaces
- 1,867 Sq Ft Home
- 1-Story Property
- Open Floorplan
- Blinds
- Living Room
- Dining Room
- Luxury Vinyl Tile Flooring
- Pull Down Stairs to Attic
- Laundry Room
Kitchen
- Built-In Oven
- Gas Range
- Microwave
- Kitchen Island
Bedrooms and Bathrooms
- 3 Bedrooms
- Walk-In Closet
Schools
- Holly Springs Elementary School
- Holly Ridge Middle School
- Holly Springs High School
Utilities
- Forced Air Heating and Cooling System
- Heating System Uses Natural Gas
- Natural Gas Connected
- Cable TV Available
Additional Features
- Front Porch
- 5,663 Sq Ft Lot
Listing and Financial Details
- Assessor Parcel Number 0659247832
Community Details
Overview
- Association fees include ground maintenance, storm water maintenance
- 2018 Market HOA Elite M Association, Phone Number (919) 233-7660
- 2018 Market Subdivision
- Maintained Community
Amenities
- Clubhouse
Recreation
- Community Pool
Map
Home Values in the Area
Average Home Value in this Area
Property History
| Date | Event | Price | Change | Sq Ft Price |
|---|---|---|---|---|
| 11/27/2024 11/27/24 | Sold | $466,000 | +0.2% | $250 / Sq Ft |
| 10/25/2024 10/25/24 | Pending | -- | -- | -- |
| 10/24/2024 10/24/24 | For Sale | $465,000 | -- | $249 / Sq Ft |
Tax History
| Year | Tax Paid | Tax Assessment Tax Assessment Total Assessment is a certain percentage of the fair market value that is determined by local assessors to be the total taxable value of land and additions on the property. | Land | Improvement |
|---|---|---|---|---|
| 2024 | $3,877 | $450,098 | $105,000 | $345,098 |
| 2023 | $3,282 | $302,433 | $66,000 | $236,433 |
| 2022 | $3,169 | $302,433 | $66,000 | $236,433 |
| 2021 | $3,110 | $302,433 | $66,000 | $236,433 |
| 2020 | $3,110 | $302,433 | $66,000 | $236,433 |
| 2019 | $0 | $66,000 | $66,000 | $0 |
Mortgage History
| Date | Status | Loan Amount | Loan Type |
|---|---|---|---|
| Open | $300,905 | New Conventional | |
| Closed | $305,933 | New Conventional |
Deed History
| Date | Type | Sale Price | Title Company |
|---|---|---|---|
| Special Warranty Deed | $315,500 | None Available |
Similar Homes in Holly Springs, NC
Source: Doorify MLS
MLS Number: 10059634
APN: 0659.14-24-7832-000
- 109 Beldenshire Way
- 308 Masden Rd
- 405 Daisy Grove Ln
- 204 Flint Point Ln
- 108 Branchside Ln
- 112 Cobblepoint Way
- 121 Cobblepoint Way
- 120 Cabrita Ct
- 126 W Savannah Ridge Rd
- 108 W Savannah Ridge Rd
- 101 Clardona Way
- 112 Mendells Dr
- 317 Flatrock Ln
- 104 Fountain Ridge Place
- 105 Fountain Ridge Place Unit 105
- 121 Lumina Place
- 108 Warm Wood Ln
- 104 Warm Wood Ln
- 329 N Main St
- 332 Bass Lake Rd

