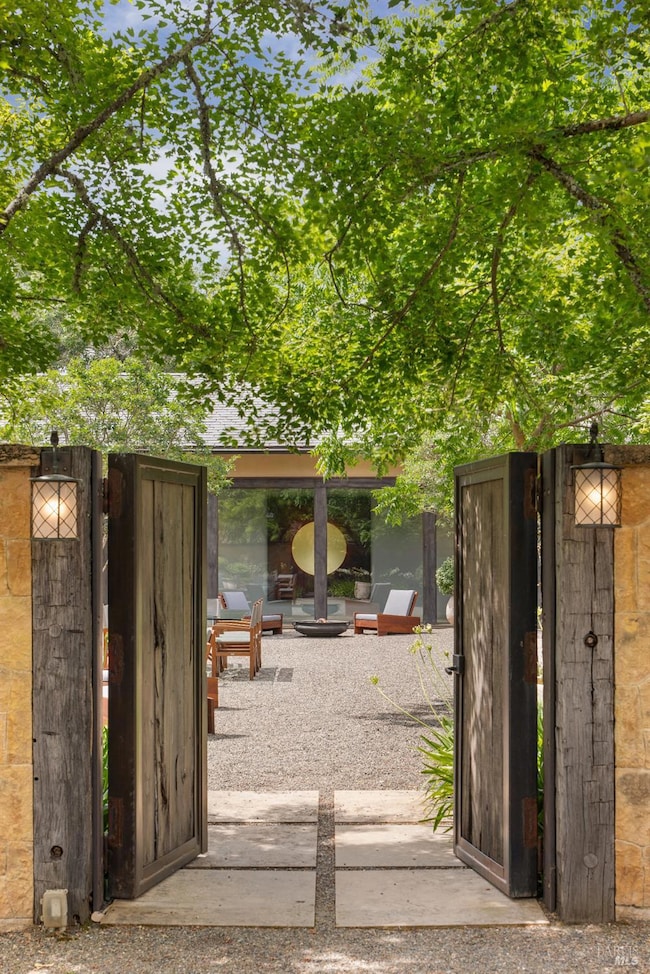
232 N Fork Crystal Springs Rd Saint Helena, CA 94574
Estimated payment $135,833/month
Highlights
- Wine Cellar
- Pool House
- Built-In Refrigerator
- Saint Helena Elementary School Rated A-
- Panoramic View
- 39.36 Acre Lot
About This Home
Experience unparalleled luxury at this prime 40 +/- acre Napa Valley estate, offering stunning vineyard, valley floor, and mountain views. Nestled within a lovely setting enveloped in absolute privacy and enriched by the soothing sounds of nature, this property exudes a serene, almost meditative atmosphere. The residential compound includes a Tuscan-modern main residence, a rustic pool house, and a charming guest cottage, totaling 5 bedrooms, 6.5 baths, and 10,750 +/- sq ft. Originally built in 2004, the property underwent a significant remodel in 2023/2024, blending timeless elegance with a fresh, light-filled space tailored for today's modern lifestyle. Built to exceptional standards, the home showcases chiseled limestone walls, reclaimed wood beams, seven fireplaces, and expansive pocketing doors seamlessly connect indoor and outdoor living spaces. Outdoor living areas feature an infinity-edge pool and spa, a spacious central courtyard for large scale dining, inviting view terraces, a bocce court and a 220-tree Italian olive grove. Located just minutes from Meadowood Resort and downtown Saint Helena, this Napa Valley estate promises a lifestyle of luxury, privacy, and sophistication, perfectly suited for those seeking the ultimate in resort-style living.
Home Details
Home Type
- Single Family
Est. Annual Taxes
- $156,503
Year Built
- Built in 2004
Lot Details
- 39.36 Acre Lot
- Landscaped
- Private Lot
Parking
- 3 Car Direct Access Garage
Property Views
- Panoramic
- Vineyard
- Mountain
- Hills
- Forest
- Valley
Home Design
- Side-by-Side
- Flat Roof Shape
- Slate Roof
- Composition Roof
- Metal Roof
- Stucco
- Stone
Interior Spaces
- 10,750 Sq Ft Home
- 2-Story Property
- Wet Bar
- Cathedral Ceiling
- Skylights
- Wood Burning Fireplace
- Formal Entry
- Wine Cellar
- Living Room with Fireplace
- 8 Fireplaces
- Breakfast Room
- Formal Dining Room
- Home Office
- Sun or Florida Room
Kitchen
- Butlers Pantry
- Built-In Gas Range
- Range Hood
- Microwave
- Built-In Refrigerator
- Ice Maker
- Dishwasher
- Wine Refrigerator
- Kitchen Island
- Concrete Kitchen Countertops
Flooring
- Wood
- Stone
Bedrooms and Bathrooms
- 5 Bedrooms
- Primary Bedroom on Main
- Fireplace in Primary Bedroom
- Walk-In Closet
- Bathroom on Main Level
- Marble Bathroom Countertops
- Tile Bathroom Countertop
- Bathtub
- Separate Shower
Laundry
- Laundry Room
- Dryer
- Washer
- Sink Near Laundry
Home Security
- Security System Owned
- Security Gate
- Front Gate
Pool
- Pool House
- Spa
- Gas Heated Pool
- Pool Cover
Outdoor Features
- Balcony
- Courtyard
- Outbuilding
Additional Homes
- Separate Entry Quarters
Utilities
- Zoned Heating and Cooling
- Heating System Uses Propane
- Power Generator
- Propane
- Private Water Source
- Well
- Gas Water Heater
- Septic System
- Internet Available
Listing and Financial Details
- Assessor Parcel Number 021-420-049-000
Map
Home Values in the Area
Average Home Value in this Area
Tax History
| Year | Tax Paid | Tax Assessment Tax Assessment Total Assessment is a certain percentage of the fair market value that is determined by local assessors to be the total taxable value of land and additions on the property. | Land | Improvement |
|---|---|---|---|---|
| 2023 | $156,503 | $14,565,600 | $9,077,490 | $5,488,110 |
| 2022 | $149,983 | $14,280,000 | $8,899,500 | $5,380,500 |
| 2021 | $148,045 | $14,000,000 | $8,725,000 | $5,275,000 |
| 2020 | $116,298 | $11,000,000 | $3,175,000 | $7,825,000 |
| 2019 | $142,344 | $13,432,204 | $1,893,145 | $11,539,059 |
| 2018 | $140,040 | $13,168,828 | $1,856,025 | $11,312,803 |
Property History
| Date | Event | Price | Change | Sq Ft Price |
|---|---|---|---|---|
| 04/01/2025 04/01/25 | For Sale | $22,000,000 | 0.0% | $2,047 / Sq Ft |
| 12/31/2024 12/31/24 | Off Market | $22,000,000 | -- | -- |
| 07/11/2024 07/11/24 | For Sale | $22,000,000 | -- | $2,047 / Sq Ft |
Deed History
| Date | Type | Sale Price | Title Company |
|---|---|---|---|
| Grant Deed | $14,000,000 | Fidelity National Title Co |
Similar Home in Saint Helena, CA
Source: Bay Area Real Estate Information Services (BAREIS)
MLS Number: 324053787
APN: 021-420-049
- 1006 Bale Ln
- 3860 Silverado Trail
- 3500 Silverado Trail N
- 896 Sanitarium Rd
- 1060 Deer Park Rd
- 1090 Bale Ln
- 0 Sanitarium Rd
- 751 Crystal Springs Rd
- 109 Glass Mountain Ln
- 495 White Cottage Rd S
- 603 Sunnyside Rd
- 475 Sunset Dr
- 455 Glass Mountain Rd
- 609 Sunnyside Rd
- 708 Sunnyside Rd
- 566 Community Hall Ln
- 1180 Crestmont Dr
- 568 Sunset Dr
- 315 Alta Loma Dr
- 509 Canon Park Dr






