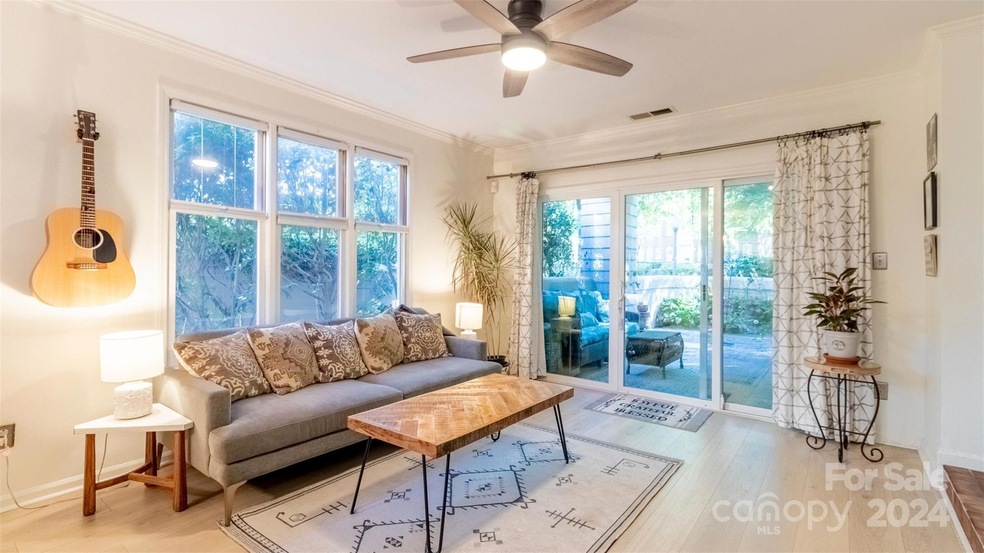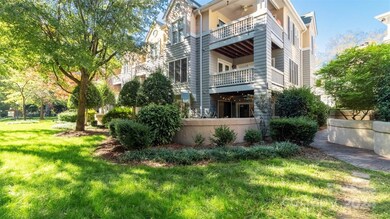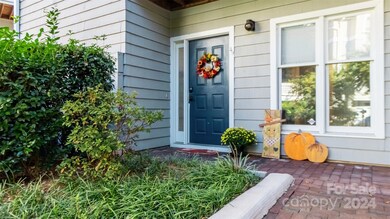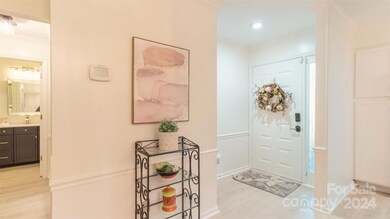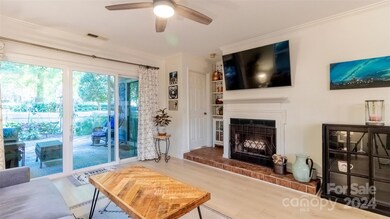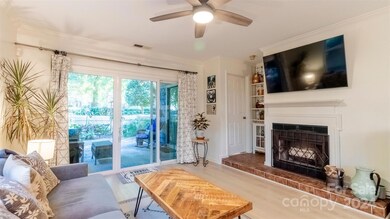
232 Queens Rd Unit 49 Charlotte, NC 28204
Cherry NeighborhoodHighlights
- Enclosed patio or porch
- Laundry Room
- Central Air
- Myers Park High Rated A
- 1-Story Property
- Vinyl Flooring
About This Home
As of December 2024What makes this unit unlike any others? Let's start with what you DON'T see first! If you've ever suffered from allergies or just want the comfort of knowing you're breathing clean air, I have great news! Working behind the scenes is a brand new six stage ultraviolet air purification system and prior to installing the unit all ducts were professionally cleaned! Not to mention there are no more carpets, all flooring has been replaced with LVP! Don't miss some other hidden treasures here like the additional cabinets on the outside of the kitchen island and the added shelving in the laundry room! No more ducking down to see your guests from the kitchen either, those 1980's upper cabinets have been removed and replaced with an oversized quartz countertop island complete with modern gray blue cabinets with brushed gold hardware. The covered patio leads out to a 227sq ft garden terrace with gate access to Queens so parking is a breeze for guests, and walking the pup has never been easier!
Last Agent to Sell the Property
Coldwell Banker Realty Brokerage Email: Chesson.Seagroves@CBrealty.com License #279022

Co-Listed By
Coldwell Banker Realty Brokerage Email: Chesson.Seagroves@CBrealty.com License #281686
Property Details
Home Type
- Condominium
Est. Annual Taxes
- $2,495
Year Built
- Built in 1983
HOA Fees
- $362 Monthly HOA Fees
Parking
- Assigned Parking
Home Design
- Garden Home
- Slab Foundation
- Hardboard
Interior Spaces
- 1,038 Sq Ft Home
- 1-Story Property
- Self Contained Fireplace Unit Or Insert
- Living Room with Fireplace
- Vinyl Flooring
Kitchen
- Electric Oven
- Microwave
- Dishwasher
- Disposal
Bedrooms and Bathrooms
- 2 Main Level Bedrooms
- 2 Full Bathrooms
Laundry
- Laundry Room
- Electric Dryer Hookup
Outdoor Features
- Enclosed patio or porch
Utilities
- Central Air
- Electric Water Heater
Community Details
- Queens Station HOA
- Queens Station Subdivision
- Mandatory home owners association
Listing and Financial Details
- Assessor Parcel Number 125-251-49
Map
Home Values in the Area
Average Home Value in this Area
Property History
| Date | Event | Price | Change | Sq Ft Price |
|---|---|---|---|---|
| 12/23/2024 12/23/24 | Sold | $390,000 | -1.3% | $376 / Sq Ft |
| 11/24/2024 11/24/24 | Pending | -- | -- | -- |
| 10/24/2024 10/24/24 | For Sale | $395,000 | +57.4% | $381 / Sq Ft |
| 02/15/2019 02/15/19 | Sold | $250,900 | -0.8% | $242 / Sq Ft |
| 12/28/2018 12/28/18 | Pending | -- | -- | -- |
| 12/11/2018 12/11/18 | For Sale | $252,900 | -- | $244 / Sq Ft |
Tax History
| Year | Tax Paid | Tax Assessment Tax Assessment Total Assessment is a certain percentage of the fair market value that is determined by local assessors to be the total taxable value of land and additions on the property. | Land | Improvement |
|---|---|---|---|---|
| 2023 | $2,495 | $321,135 | $0 | $321,135 |
| 2022 | $2,458 | $241,700 | $0 | $241,700 |
| 2021 | $2,447 | $241,700 | $0 | $241,700 |
| 2020 | $2,440 | $241,700 | $0 | $241,700 |
| 2019 | $2,424 | $241,700 | $0 | $241,700 |
| 2018 | $2,167 | $159,600 | $52,500 | $107,100 |
| 2017 | $2,129 | $159,600 | $52,500 | $107,100 |
| 2016 | $2,119 | $159,600 | $52,500 | $107,100 |
| 2015 | $2,108 | $159,600 | $52,500 | $107,100 |
| 2014 | $2,089 | $159,600 | $52,500 | $107,100 |
Mortgage History
| Date | Status | Loan Amount | Loan Type |
|---|---|---|---|
| Open | $396,825 | New Conventional | |
| Previous Owner | $121,500 | New Conventional | |
| Previous Owner | $120,000 | Purchase Money Mortgage |
Deed History
| Date | Type | Sale Price | Title Company |
|---|---|---|---|
| Warranty Deed | $390,000 | Chicago Title | |
| Warranty Deed | $251,000 | Title Insurance Co | |
| Warranty Deed | $162,000 | None Available | |
| Warranty Deed | $150,000 | None Available |
Similar Homes in Charlotte, NC
Source: Canopy MLS (Canopy Realtor® Association)
MLS Number: 4193215
APN: 125-251-49
- 400 Queens Rd Unit E5
- 1703 Luther St
- 430 Queens Rd Unit 712
- 420 Queens Rd Unit 6
- 409 Queens Rd Unit 302
- 409 Queens Rd Unit 403
- 409 Queens Rd Unit 204
- 409 Queens Rd Unit 303
- 409 Queens Rd Unit 402
- 409 Queens Rd Unit 203
- 409 Queens Rd Unit 103
- 409 Queens Rd Unit 301
- 409 Queens Rd Unit 501
- 409 Queens Rd Unit 503
- 409 Queens Rd Unit 102
- 226 S Torrence St Unit 303
- 612 Baldwin Ave
- 225 S Chase St Unit G
- 701 S Torrence St
- 812 Bromley Rd
