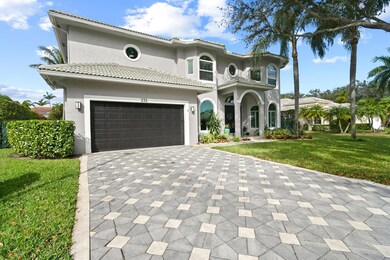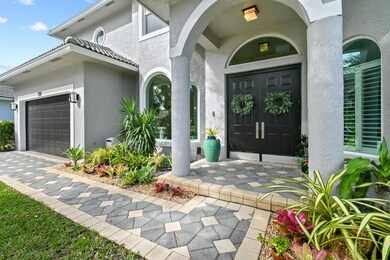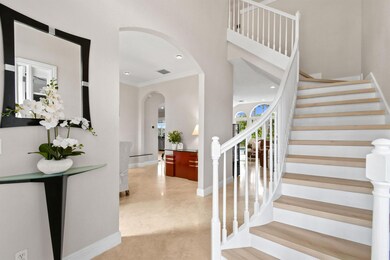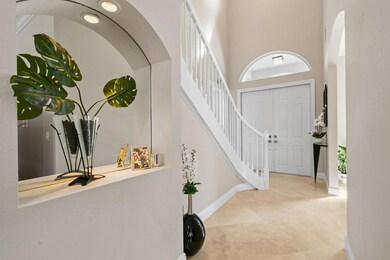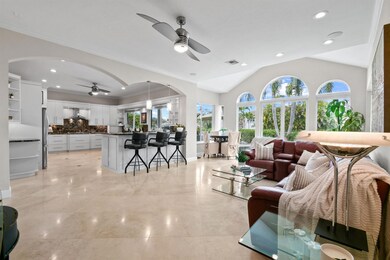
232 Sparrow Point Jupiter, FL 33458
North Palm Beach Heights NeighborhoodHighlights
- 30 Feet of Waterfront
- Heated Spa
- Clubhouse
- Independence Middle School Rated A-
- Lake View
- Roman Tub
About This Home
As of March 2025This is the home you have been waiting for within the sought after community of Egret Landing. Sellers are putting on a brand NEW FLAT TILE ROOF. This 5 bed/3 bath plus a custom home office is perfect for entertaining your family and friends. Whether you're barbecuing at the outdoor kitchen, swimming in the pool/spa while overlooking the LAKE with the most gorgeous Florida sunsets, or inside the heart of the home, you will feel relaxed. The kitchen is open to the family room and has been tastefully updated with white cabinets, crown molding, granite countertops, stainless steel appliances, and a walk-in pantry. The 1st floor has a large bedroom for your out of town guests with an adjacent bathroom that doubles as a cabana bath. The large primary suite has sliding doors to your private
Home Details
Home Type
- Single Family
Est. Annual Taxes
- $7,923
Year Built
- Built in 2004
Lot Details
- 8,023 Sq Ft Lot
- 30 Feet of Waterfront
- Lake Front
- Cul-De-Sac
- Fenced
- Sprinkler System
- Property is zoned R1(cit
HOA Fees
- $207 Monthly HOA Fees
Parking
- 2 Car Attached Garage
- Garage Door Opener
- Driveway
- On-Street Parking
Property Views
- Lake
- Pool
Home Design
- Barrel Roof Shape
Interior Spaces
- 3,624 Sq Ft Home
- 2-Story Property
- Furnished or left unfurnished upon request
- Built-In Features
- Ceiling Fan
- Plantation Shutters
- Entrance Foyer
- Family Room
- Formal Dining Room
- Den
- Pull Down Stairs to Attic
- Fire and Smoke Detector
Kitchen
- Breakfast Area or Nook
- Breakfast Bar
- Built-In Oven
- Gas Range
- Microwave
- Dishwasher
- Disposal
Flooring
- Marble
- Ceramic Tile
- Vinyl
Bedrooms and Bathrooms
- 5 Bedrooms
- Closet Cabinetry
- Walk-In Closet
- In-Law or Guest Suite
- 3 Full Bathrooms
- Dual Sinks
- Roman Tub
- Separate Shower in Primary Bathroom
Laundry
- Laundry Room
- Dryer
- Washer
- Laundry Tub
Pool
- Heated Spa
- In Ground Spa
- Saltwater Pool
Outdoor Features
- Patio
- Outdoor Grill
Schools
- Jerry Thomas Elementary School
- Independence Middle School
- Jupiter High School
Utilities
- Forced Air Zoned Heating and Cooling System
- Gas Water Heater
- Cable TV Available
Listing and Financial Details
- Assessor Parcel Number 30424115020004570
- Seller Considering Concessions
Community Details
Overview
- Association fees include management, cable TV, recreation facilities, reserve fund, security, internet
- Egret Landing At Jupiter Subdivision
Amenities
- Clubhouse
- Game Room
- Community Library
- Community Storage Space
- Community Wi-Fi
Recreation
- Tennis Courts
- Community Basketball Court
- Pickleball Courts
- Community Pool
- Park
- Trails
Security
- Resident Manager or Management On Site
Map
Home Values in the Area
Average Home Value in this Area
Property History
| Date | Event | Price | Change | Sq Ft Price |
|---|---|---|---|---|
| 03/07/2025 03/07/25 | Sold | $1,445,000 | -1.6% | $399 / Sq Ft |
| 02/26/2025 02/26/25 | Pending | -- | -- | -- |
| 02/13/2025 02/13/25 | For Sale | $1,469,000 | -- | $405 / Sq Ft |
Tax History
| Year | Tax Paid | Tax Assessment Tax Assessment Total Assessment is a certain percentage of the fair market value that is determined by local assessors to be the total taxable value of land and additions on the property. | Land | Improvement |
|---|---|---|---|---|
| 2024 | $3,991 | $494,951 | -- | -- |
| 2023 | $7,874 | $480,535 | $0 | $0 |
| 2022 | $7,879 | $466,539 | $0 | $0 |
| 2021 | $7,831 | $452,950 | $0 | $0 |
| 2020 | $7,832 | $446,696 | $0 | $0 |
| 2019 | $7,746 | $436,653 | $0 | $0 |
| 2018 | $7,371 | $428,511 | $0 | $0 |
| 2017 | $7,332 | $419,697 | $0 | $0 |
| 2016 | $4,041 | $411,065 | $0 | $0 |
| 2015 | $8,450 | $408,208 | $0 | $0 |
| 2014 | $8,557 | $404,968 | $0 | $0 |
Mortgage History
| Date | Status | Loan Amount | Loan Type |
|---|---|---|---|
| Previous Owner | $150,000 | Credit Line Revolving | |
| Previous Owner | $395,000 | New Conventional | |
| Previous Owner | $350,100 | New Conventional | |
| Previous Owner | $100,000 | Credit Line Revolving | |
| Previous Owner | $333,700 | Purchase Money Mortgage | |
| Previous Owner | $72,800 | No Value Available |
Deed History
| Date | Type | Sale Price | Title Company |
|---|---|---|---|
| Warranty Deed | $1,445,000 | Bee'S Title Insurance Agency | |
| Interfamily Deed Transfer | -- | Attorney | |
| Interfamily Deed Transfer | -- | None Available | |
| Warranty Deed | $649,000 | Universal Land Title Inc | |
| Warranty Deed | $104,000 | -- | |
| Warranty Deed | $65,500 | -- |
Similar Homes in the area
Source: BeachesMLS
MLS Number: R11062010
APN: 30-42-41-15-02-000-4570
- 1100 Lakeshore Dr
- 255 Spoonbill Ln N
- 506 Cocoplum Dr S
- 279 Swan Ln
- 1167 Egret Cir S
- 1040 Egret Cir N
- 311 Hummingbird Point
- 198 Brier Cir
- 400 Mangrove Point
- 403 Mangrove Point
- 338 Caravelle Dr
- 6119 Mullin St
- 6467 Foster St
- 6454 Foster St
- 106 Bonaire Ln
- 275 Caravelle Dr
- 6334 Barbara St
- 6377 Barbara St
- 202 Muirfield Ct Unit E
- 401 Muirfield Ct

