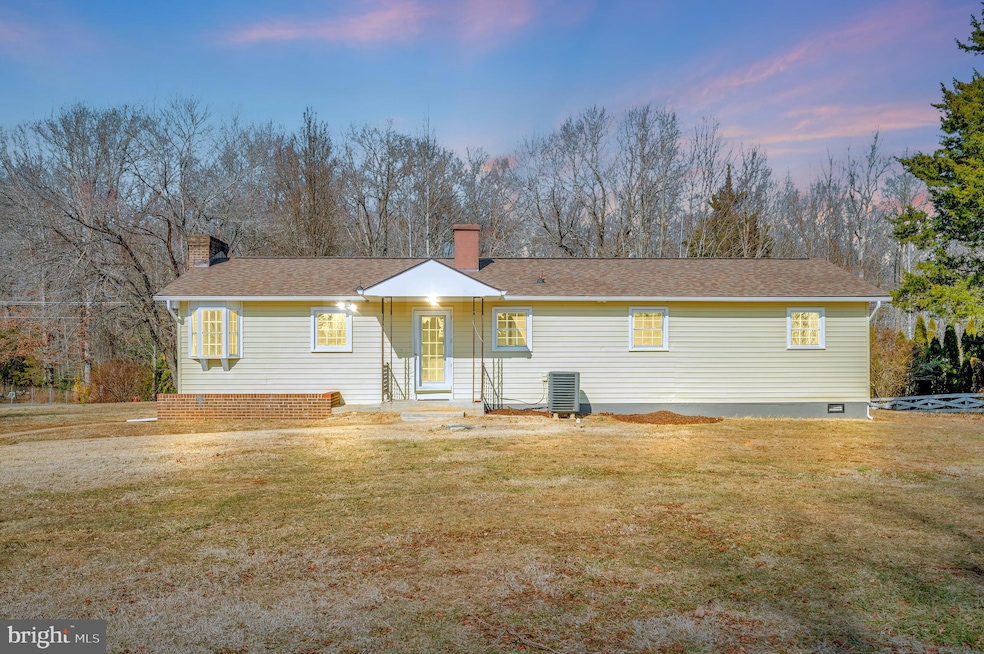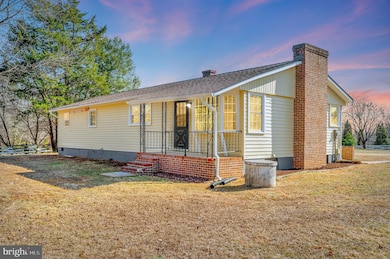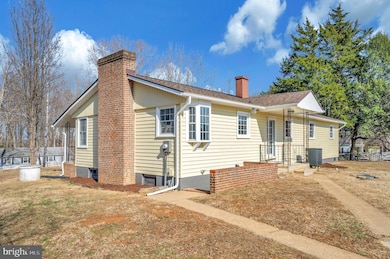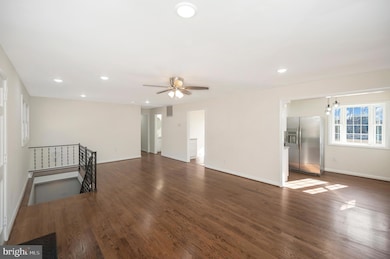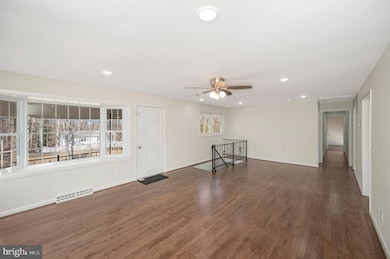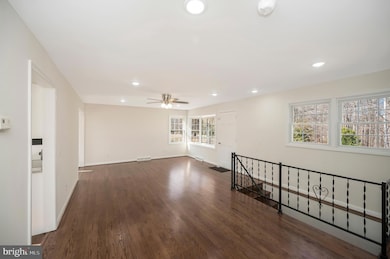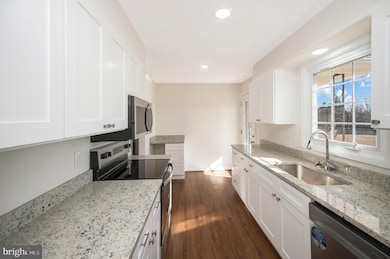
232 Stony Hill Rd Fredericksburg, VA 22406
Hartwood NeighborhoodEstimated payment $2,656/month
Total Views
27,683
3
Beds
2
Baths
1,344
Sq Ft
$324
Price per Sq Ft
Highlights
- Rambler Architecture
- Wood Flooring
- 2 Car Detached Garage
- Mountain View High School Rated A
- No HOA
- Parking Storage or Cabinetry
About This Home
PRICE IMPROVEMENT. Fabulous renovated rambler on 1 acre. Bright space. Fresh paint. New Kitchen. New Primary Bath. New Flooring. Finished Basement. Oversized 2 car garage with POWER and wood stove.
Fenced in yard. New Roof. No HOA.
Home Details
Home Type
- Single Family
Est. Annual Taxes
- $2,799
Year Built
- Built in 1962 | Remodeled in 2025
Lot Details
- 1 Acre Lot
- North Facing Home
- Property is zoned A1
Parking
- 2 Car Detached Garage
- Parking Storage or Cabinetry
Home Design
- Rambler Architecture
- Block Foundation
- Architectural Shingle Roof
- Vinyl Siding
Interior Spaces
- Property has 2 Levels
- Basement
- Walk-Up Access
Flooring
- Wood
- Carpet
- Vinyl
Bedrooms and Bathrooms
- 3 Main Level Bedrooms
- 2 Full Bathrooms
Utilities
- Heat Pump System
- Well
- Electric Water Heater
- On Site Septic
Community Details
- No Home Owners Association
Listing and Financial Details
- Assessor Parcel Number 26 7A
Map
Create a Home Valuation Report for This Property
The Home Valuation Report is an in-depth analysis detailing your home's value as well as a comparison with similar homes in the area
Home Values in the Area
Average Home Value in this Area
Tax History
| Year | Tax Paid | Tax Assessment Tax Assessment Total Assessment is a certain percentage of the fair market value that is determined by local assessors to be the total taxable value of land and additions on the property. | Land | Improvement |
|---|---|---|---|---|
| 2024 | $2,799 | $308,700 | $110,000 | $198,700 |
| 2023 | $2,517 | $266,400 | $90,000 | $176,400 |
| 2022 | $2,264 | $266,400 | $90,000 | $176,400 |
| 2021 | $2,055 | $211,900 | $70,000 | $141,900 |
| 2020 | $2,055 | $211,900 | $70,000 | $141,900 |
| 2019 | $1,998 | $197,800 | $60,000 | $137,800 |
| 2018 | $1,958 | $197,800 | $60,000 | $137,800 |
| 2017 | $1,781 | $179,900 | $60,000 | $119,900 |
| 2016 | $1,781 | $179,900 | $60,000 | $119,900 |
| 2015 | -- | $171,400 | $60,000 | $111,400 |
| 2014 | -- | $171,400 | $60,000 | $111,400 |
Source: Public Records
Property History
| Date | Event | Price | Change | Sq Ft Price |
|---|---|---|---|---|
| 04/14/2025 04/14/25 | Price Changed | $435,000 | -3.3% | $324 / Sq Ft |
| 02/11/2025 02/11/25 | Price Changed | $450,000 | +0.1% | $335 / Sq Ft |
| 02/01/2025 02/01/25 | For Sale | $449,500 | -- | $334 / Sq Ft |
Source: Bright MLS
Deed History
| Date | Type | Sale Price | Title Company |
|---|---|---|---|
| Deed | $250,000 | First American Title |
Source: Public Records
Mortgage History
| Date | Status | Loan Amount | Loan Type |
|---|---|---|---|
| Open | $225,000 | New Conventional | |
| Previous Owner | $4,189 | Stand Alone Second | |
| Previous Owner | $40,000 | Stand Alone Second | |
| Previous Owner | $179,080 | FHA |
Source: Public Records
Similar Homes in Fredericksburg, VA
Source: Bright MLS
MLS Number: VAST2035180
APN: 26-7A
Nearby Homes
