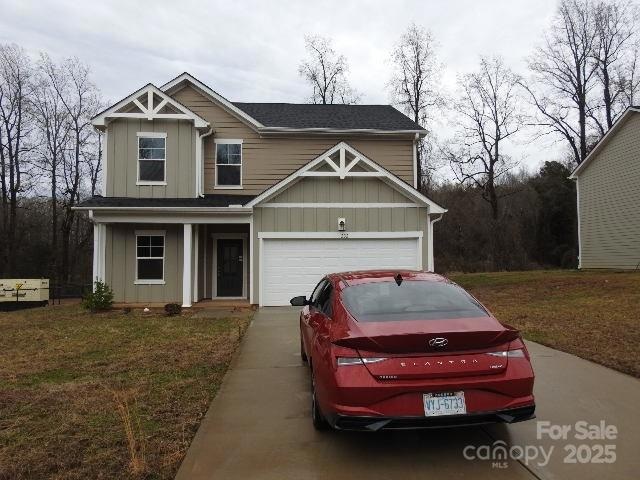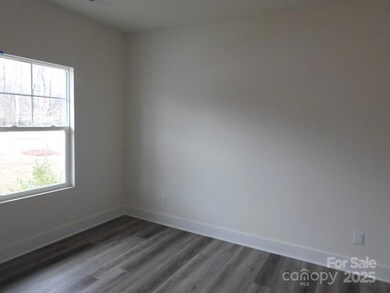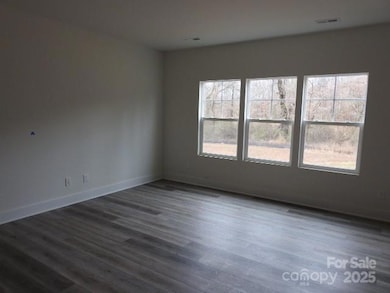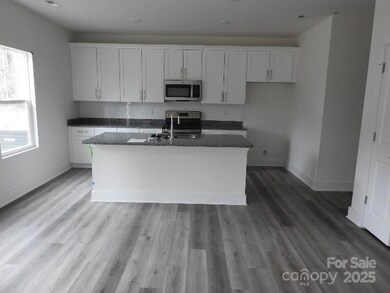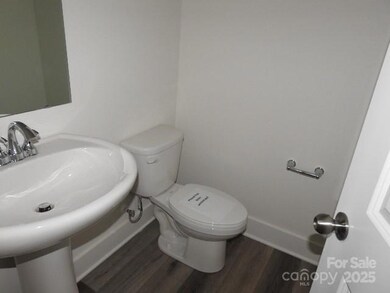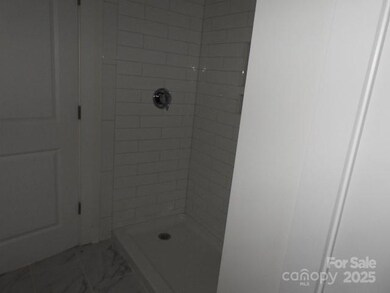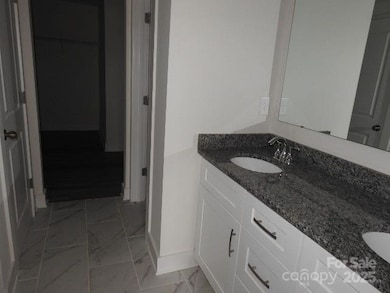
232 Sugar Hill Rd Troutman, NC 28166
Estimated payment $2,804/month
Highlights
- New Construction
- 2 Car Attached Garage
- Central Air
About This Home
Move in Ready,New Construction. Open concept plan with lots of cabinet space, kitchen island. Tke kitchen opens into the large great room. Large master ensuite. Covered front porch with rear patio. Backyard has room for entertaining or for the kids to play.
Listing Agent
S and B Real Estate LLC Brokerage Email: wbarbee@carolina.rr.com License #171309
Home Details
Home Type
- Single Family
Est. Annual Taxes
- $3,579
Year Built
- Built in 2022 | New Construction
Lot Details
- Property is zoned RT
Parking
- 2 Car Attached Garage
- Driveway
Home Design
- Vinyl Siding
Interior Spaces
- 2-Story Property
- Crawl Space
Kitchen
- Electric Range
- Microwave
Bedrooms and Bathrooms
- 4 Bedrooms
Utilities
- Central Air
- Heat Pump System
Community Details
- Sanders Ridge Subdivision
Listing and Financial Details
- Assessor Parcel Number 4750-84-5583.000
Map
Home Values in the Area
Average Home Value in this Area
Tax History
| Year | Tax Paid | Tax Assessment Tax Assessment Total Assessment is a certain percentage of the fair market value that is determined by local assessors to be the total taxable value of land and additions on the property. | Land | Improvement |
|---|---|---|---|---|
| 2024 | $3,579 | $319,890 | $55,000 | $264,890 |
| 2023 | $3,579 | $319,890 | $55,000 | $264,890 |
| 2022 | $579 | $50,000 | $50,000 | $0 |
| 2021 | $574 | $50,000 | $50,000 | $0 |
Property History
| Date | Event | Price | Change | Sq Ft Price |
|---|---|---|---|---|
| 02/20/2025 02/20/25 | For Sale | $449,900 | -- | $205 / Sq Ft |
Deed History
| Date | Type | Sale Price | Title Company |
|---|---|---|---|
| Deed In Lieu Of Foreclosure | -- | None Listed On Document | |
| Deed In Lieu Of Foreclosure | -- | None Listed On Document | |
| Deed In Lieu Of Foreclosure | -- | None Listed On Document | |
| Deed In Lieu Of Foreclosure | -- | None Listed On Document | |
| Warranty Deed | $375,000 | Farlow Todd J |
Mortgage History
| Date | Status | Loan Amount | Loan Type |
|---|---|---|---|
| Previous Owner | $333,000 | Construction |
Similar Homes in the area
Source: Canopy MLS (Canopy Realtor® Association)
MLS Number: 4225048
APN: 4750-84-5583.000
- 242 Sugar Hill Rd
- 242 Sugar Hill Rd
- 242 Sugar Hill Rd
- 242 Sugar Hill Rd
- 242 Sugar Hill Rd
- 242 Sugar Hill Rd
- 278 Winford Rd
- 274 Winford Rd
- 246 Sugar Hill Rd
- 286 Winford Rd
- 287 Winford Rd
- 294 Winford Rd
- 224 Winford Rd
- 251 Winford Rd
- 233 Winford Rd
- 212 Sugar Hill Rd
- 183 Sugar Hill Rd
- 156 Sugar Hill Rd
- 122 Round Rock Rd
- 147 Fesperman Cir
