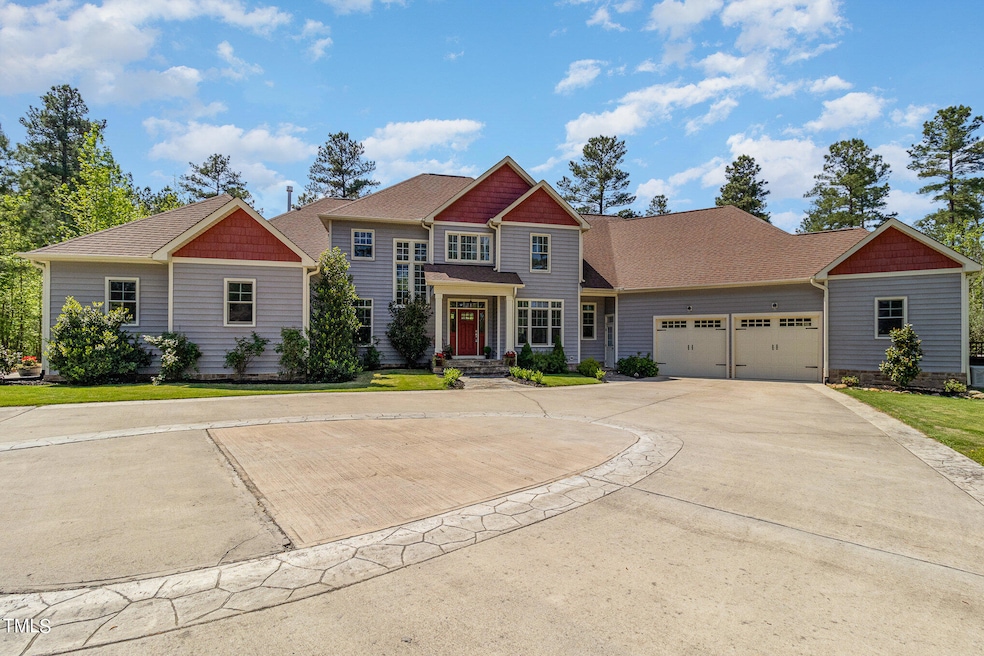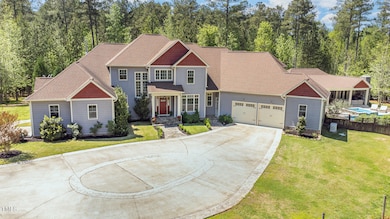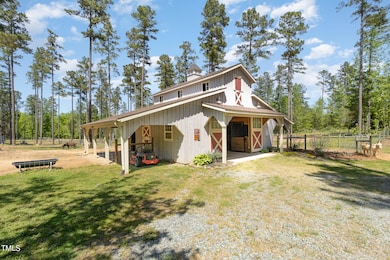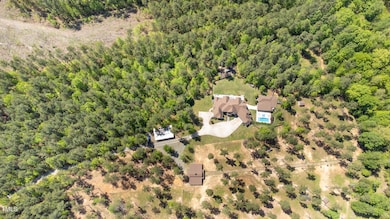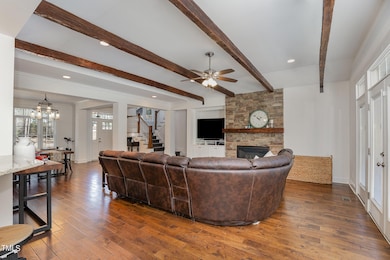232 Taylors Chapel Rd Sanford, NC 27330
Highlights
- Guest House
- Home Theater
- Sauna
- Barn
- Heated In Ground Pool
- RV or Boat Parking
About This Home
As of July 2024This 20-Acre farm with all the amenities for both your family and your HOBBY FARM is ready to welcome you home! The full 5 stall Barn complete with Tack room and multiple Run-ins are perfect for horses or any type of grazing animal to raise in the fully fenced pastures. Located within 30 minutes of the Walthour-Moss Foundation Equestrian Center and also within 10 minutes of the growing area of Pittsboro this stunning 5-bedroom home boasts luxurious living and entertainment spaces in a private environment while still being close to local shopping, schools or other venues.
As you step inside, you're greeted by the grandeur of a spacious living room with soaring 14 ft. ceilings, setting the tone for elegance and comfort throughout. The adjacent office and mudroom offer practicality and convenience for everyday living.
The heart of this home lies in its gourmet kitchen, perfect for culinary enthusiasts, and opens seamlessly to a massive rear deck overlooking the sprawling backyard, creating an ideal setting for outdoor gatherings and relaxation.
Escape to the tranquility of the master suite, featuring a breathtaking master bath complete with a walk-in shower and indulgent bubble soaking tub, providing the ultimate retreat after a long day.
For added flexibility, a detached 851 sq ft POOL HOUSE awaits, boasting a 6th bedroom and a full outdoor kitchen adjacent to the inviting inground heated pool and hot tub, perfect for entertaining guests year-round.
Additionally, a 950 sq ft in-law suite with a full kitchen and separate entrance offers privacy and comfort for extended family or guests. The suite even has its own garage!
Convenience meets luxury with a large 3-car garage providing ample storage space, while a media room and bonus room on the second floor offer endless possibilities for recreation and leisure.
With its blend of upscale features, expansive outdoor spaces, and equestrian amenities, this property truly epitomizes refined country living at its finest.
Don't miss out on the opportunity to make this dream oasis your forever home. Schedule your private tour today and experience the epitome of luxury living!
See attached feature sheet for additional details.
Home Details
Home Type
- Single Family
Est. Annual Taxes
- $7,592
Year Built
- Built in 2013
Lot Details
- 19.84 Acre Lot
- Poultry Coop
- Gated Home
- Wire Fence
- Irregular Lot
- Cleared Lot
- Garden
- Back Yard Fenced and Front Yard
Parking
- 4 Car Attached Garage
- 1 Carport Space
- Circular Driveway
- Gravel Driveway
- 4 Open Parking Spaces
- RV or Boat Parking
Home Design
- Transitional Architecture
- Shingle Roof
- Vinyl Siding
Interior Spaces
- 4,913 Sq Ft Home
- 3-Story Property
- Open Floorplan
- Built-In Features
- Bookcases
- Beamed Ceilings
- Ceiling Fan
- Recessed Lighting
- Wood Burning Fireplace
- Gas Log Fireplace
- Mud Room
- Entrance Foyer
- Family Room with Fireplace
- Living Room with Fireplace
- Combination Dining and Living Room
- Breakfast Room
- Home Theater
- Home Office
- Recreation Room
- Screened Porch
- Sauna
- Pull Down Stairs to Attic
Kitchen
- Eat-In Kitchen
- Breakfast Bar
- Oven
- Gas Cooktop
- Microwave
- Dishwasher
- Stainless Steel Appliances
- Granite Countertops
Flooring
- Wood
- Carpet
- Tile
Bedrooms and Bathrooms
- 6 Bedrooms | 1 Main Level Bedroom
- Walk-In Closet
- In-Law or Guest Suite
- Double Vanity
- Separate Shower in Primary Bathroom
- Soaking Tub
- Bathtub with Shower
- Walk-in Shower
Laundry
- Laundry Room
- Laundry in multiple locations
Accessible Home Design
- Accessible Full Bathroom
- Handicap Accessible
Pool
- Heated In Ground Pool
- Heated Spa
- Above Ground Spa
Outdoor Features
- Deck
- Outdoor Kitchen
- Exterior Lighting
- Outdoor Storage
- Built-In Barbecue
Additional Homes
- Guest House
Schools
- Js Waters Elementary School
- J S Waters Middle School
- Chatham Central High School
Farming
- Barn
- Pasture
Horse Facilities and Amenities
- Tack Room
- Trailer Storage
- Hay Storage
- Riding Trail
Utilities
- Multiple cooling system units
- Central Heating and Cooling System
- Heat Pump System
- Power Generator
- Septic Tank
- High Speed Internet
Community Details
- No Home Owners Association
Listing and Financial Details
- Assessor Parcel Number 0081279
Map
Home Values in the Area
Average Home Value in this Area
Property History
| Date | Event | Price | Change | Sq Ft Price |
|---|---|---|---|---|
| 07/01/2024 07/01/24 | Sold | $1,900,000 | +2.7% | $387 / Sq Ft |
| 05/08/2024 05/08/24 | Pending | -- | -- | -- |
| 04/25/2024 04/25/24 | Price Changed | $1,850,000 | -7.5% | $377 / Sq Ft |
| 02/29/2024 02/29/24 | Price Changed | $1,999,000 | -11.2% | $407 / Sq Ft |
| 01/26/2024 01/26/24 | For Sale | $2,250,000 | +1945.5% | $458 / Sq Ft |
| 07/31/2013 07/31/13 | Sold | $110,000 | 0.0% | -- |
| 07/08/2013 07/08/13 | Pending | -- | -- | -- |
| 08/20/2012 08/20/12 | For Sale | $110,000 | -- | -- |
Tax History
| Year | Tax Paid | Tax Assessment Tax Assessment Total Assessment is a certain percentage of the fair market value that is determined by local assessors to be the total taxable value of land and additions on the property. | Land | Improvement |
|---|---|---|---|---|
| 2024 | $8,111 | $954,944 | $200,148 | $754,796 |
| 2023 | $8,111 | $954,944 | $200,148 | $754,796 |
| 2022 | $7,210 | $954,944 | $200,148 | $754,796 |
| 2021 | $7,335 | $954,944 | $200,148 | $754,796 |
| 2020 | $5,728 | $737,237 | $157,146 | $580,091 |
| 2019 | $5,728 | $737,237 | $157,146 | $580,091 |
| 2018 | $5,435 | $739,400 | $157,146 | $582,254 |
| 2017 | $4,975 | $675,400 | $157,146 | $518,254 |
| 2016 | $4,879 | $656,772 | $154,065 | $502,707 |
| 2015 | $4,735 | $656,772 | $154,065 | $502,707 |
| 2014 | -- | $154,065 | $154,065 | $0 |
| 2013 | -- | $130,815 | $130,815 | $0 |
Mortgage History
| Date | Status | Loan Amount | Loan Type |
|---|---|---|---|
| Open | $1,710,000 | VA | |
| Previous Owner | $900,000 | New Conventional | |
| Previous Owner | $1,667,600 | Construction | |
| Previous Owner | $150,000 | Credit Line Revolving | |
| Previous Owner | $548,250 | New Conventional | |
| Previous Owner | $578,272 | New Conventional | |
| Previous Owner | $175,000 | Credit Line Revolving | |
| Previous Owner | $480,000 | New Conventional | |
| Previous Owner | $479,999 | Construction | |
| Previous Owner | $50,000 | Purchase Money Mortgage | |
| Previous Owner | $115,000 | Unknown | |
| Previous Owner | $51,000 | Unknown |
Deed History
| Date | Type | Sale Price | Title Company |
|---|---|---|---|
| Warranty Deed | $1,900,000 | None Listed On Document | |
| Warranty Deed | $110,000 | None Available |
Source: Doorify MLS
MLS Number: 10007724
APN: 81279
- 0 Taylors Chapel Rd Unit LP734017
- 0000 Taylors Chapel Rd
- 1957 Mays Chapel Rd
- 70 Hoover Hill Ln
- 2037 Mays Chapel Rd
- 1109 Mays Chapel Rd
- 64 Forest River Dr
- 0 Chatham Church Rd Unit 10046947
- 0 Johnny Shaw Rd
- 932 Gynnis Creek Dr
- 42 Asbury Church Rd
- 0 River Forks Rd
- 260 S Rocky River Rd
- 4632 Pittsboro Goldston Rd
- 230 Gade Bryant Rd
- 389 Dewitt Smith Rd
- 82 Deercorn Path
- Tbd/Lot 1 Henry Oldham Rd
- Tbd Henry Oldham Rd
- 2b Lot Lucy Mae Page Rd
