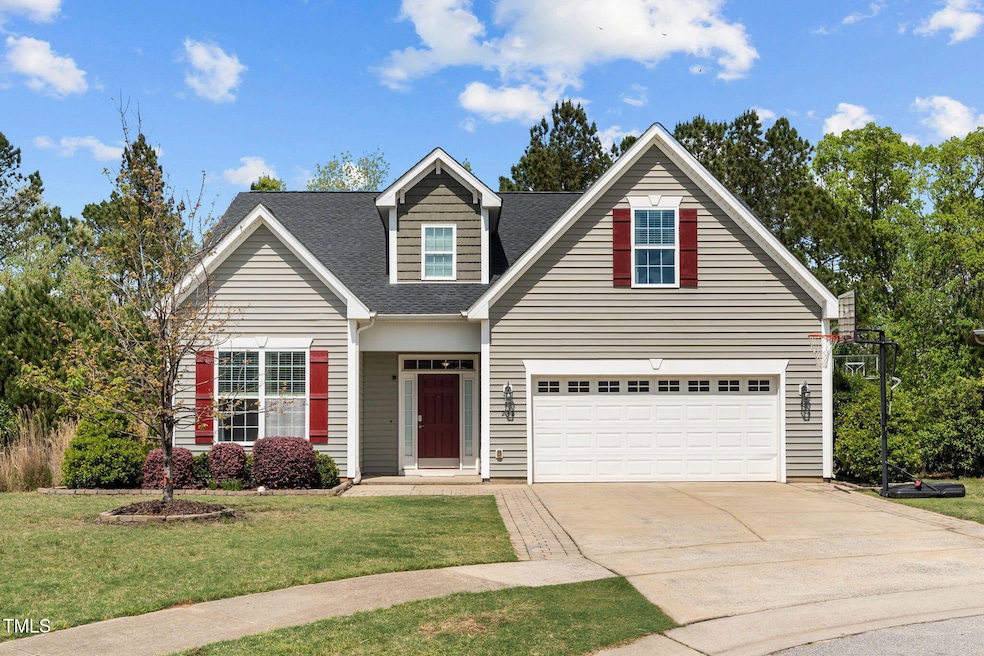
232 Vinewood Place Holly Springs, NC 27540
Estimated payment $3,801/month
Highlights
- Cathedral Ceiling
- Wood Flooring
- Granite Countertops
- Lufkin Road Middle School Rated A
- Loft
- Screened Porch
About This Home
Tucked away on a peaceful cul-de-sac in the heart of Holly Springs, this 1.5-story gem has the layout, location, and lifestyle you've been searching for.The primary suite is conveniently located on the main floor—along with a guest bedroom and spacious living area perfect for game nights, cozy weekends, or entertaining the whole crew. Upstairs, you'll find two more generously sized bedrooms, a full bath, brand-new carpet, and fresh neutral paint that's just waiting for your personal touch.This home also boasts tons of storage—from closets galore to a generous garage that actually fits your stuff (and maybe even your car too!).Outside, your screened-in porch with EZ Breeze windows lets you enjoy the fresh air without the pollen drama (bless). The private, fenced-in backyard is ideal for backyard trampoline jumps, garden dreams, or letting the pups run wild.You're just minutes from all of Holly Springs' favorite hotspots—Target, Starbucks, the movie theater, and tons of local shopping and dining. Plus, with quick access to 540, commuting or weekend adventures are a breeze.Neighborhood amenities include a community pool, and the home is located in a top-rated school district—making it a smart move for today and tomorrow. Don't forget the 2023 Roof.
Home Details
Home Type
- Single Family
Est. Annual Taxes
- $4,876
Year Built
- Built in 2014
Lot Details
- 10,454 Sq Ft Lot
- Cul-De-Sac
HOA Fees
- $47 Monthly HOA Fees
Parking
- 2 Car Attached Garage
- Garage Door Opener
- Private Driveway
Home Design
- Slab Foundation
- Shingle Roof
- Vinyl Siding
Interior Spaces
- 2,819 Sq Ft Home
- 1-Story Property
- Tray Ceiling
- Cathedral Ceiling
- Ceiling Fan
- Gas Log Fireplace
- Entrance Foyer
- Family Room with Fireplace
- Breakfast Room
- Dining Room
- Loft
- Screened Porch
- Storage
Kitchen
- Double Oven
- Gas Cooktop
- Range Hood
- Microwave
- Plumbed For Ice Maker
- Dishwasher
- Granite Countertops
Flooring
- Wood
- Carpet
- Vinyl
Bedrooms and Bathrooms
- 4 Bedrooms
- Walk-In Closet
- 3 Full Bathrooms
- Separate Shower in Primary Bathroom
- Soaking Tub
Laundry
- Laundry Room
- Laundry on main level
Outdoor Features
- Patio
- Rain Gutters
Schools
- Woods Creek Elementary School
- Lufkin Road Middle School
- Apex Friendship High School
Utilities
- Forced Air Zoned Heating and Cooling System
- Heating System Uses Natural Gas
- Heat Pump System
- Gas Water Heater
Listing and Financial Details
- Assessor Parcel Number 0649.02-58-1164.000
Community Details
Overview
- Association fees include unknown
- Forest Springs / Rpm Association, Phone Number (919) 240-4045
- Forest Springs Subdivision
Recreation
- Community Pool
Map
Home Values in the Area
Average Home Value in this Area
Tax History
| Year | Tax Paid | Tax Assessment Tax Assessment Total Assessment is a certain percentage of the fair market value that is determined by local assessors to be the total taxable value of land and additions on the property. | Land | Improvement |
|---|---|---|---|---|
| 2024 | $4,876 | $566,610 | $100,000 | $466,610 |
| 2023 | $4,225 | $389,831 | $70,000 | $319,831 |
| 2022 | $4,079 | $389,831 | $70,000 | $319,831 |
| 2021 | $4,003 | $389,831 | $70,000 | $319,831 |
| 2020 | $4,003 | $389,831 | $70,000 | $319,831 |
| 2019 | $3,796 | $313,855 | $70,000 | $243,855 |
| 2018 | $3,431 | $305,025 | $70,000 | $235,025 |
| 2017 | $3,215 | $305,025 | $70,000 | $235,025 |
| 2016 | $3,171 | $305,025 | $70,000 | $235,025 |
| 2015 | $2,958 | $279,988 | $56,000 | $223,988 |
| 2014 | -- | $0 | $0 | $0 |
Property History
| Date | Event | Price | Change | Sq Ft Price |
|---|---|---|---|---|
| 04/22/2025 04/22/25 | Pending | -- | -- | -- |
| 04/11/2025 04/11/25 | For Sale | $599,900 | -- | $213 / Sq Ft |
Deed History
| Date | Type | Sale Price | Title Company |
|---|---|---|---|
| Warranty Deed | $354,000 | None Available | |
| Special Warranty Deed | $290,500 | None Available |
Mortgage History
| Date | Status | Loan Amount | Loan Type |
|---|---|---|---|
| Open | $75,000 | Credit Line Revolving | |
| Open | $334,000 | New Conventional | |
| Closed | $354,000 | Adjustable Rate Mortgage/ARM | |
| Previous Owner | $274,725 | FHA |
Similar Homes in Holly Springs, NC
Source: Doorify MLS
MLS Number: 10088203
APN: 0649.02-58-1164-000
- 104 Vinewood Place
- 237 Sweet Violet Dr
- 109 Bright Shade Ct
- 121 Cypress Hill Ln
- 104 Spooner Ct
- 725 Little Leaf Ct
- 1300 Linden Ridge Dr
- 101 Becklow Ridge Ln
- 920 W Holly Springs Rd
- 909 Starkland Way
- 144 Gremar Dr
- 508 Moore Hill Way
- 936 W Holly Springs Rd
- 329 N Main St
- 117 Crabwall Ct
- 5705 Katha Dr
- 209 Tullich Way
- 101 Clardona Way
- 308 Arbor Crest Rd
- 112 Mendells Dr






