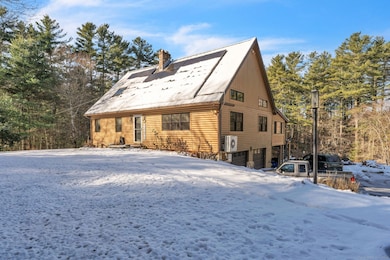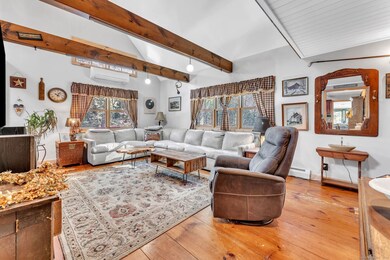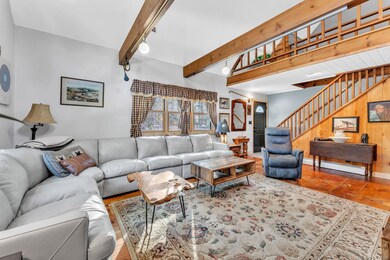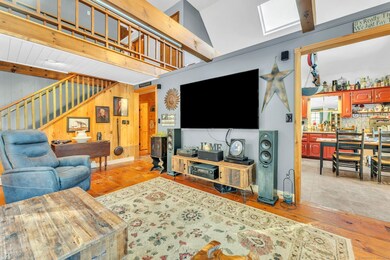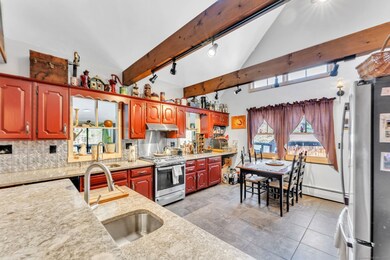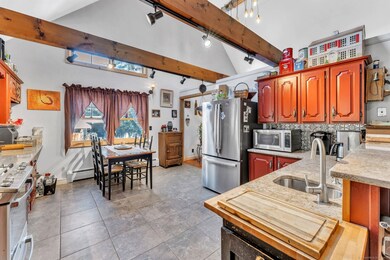
232 Wright Rd Danielson, CT 06239
Estimated payment $3,639/month
Highlights
- Barn
- Waterfront
- Open Floorplan
- Spa
- 4.55 Acre Lot
- Cape Cod Architecture
About This Home
Nestled in the heart of nature, this beautiful country home offers the perfect blend of rustic charm and modern sophistication. As you step inside, you're immediately greeted by the warmth of exposed beams and the grandeur of vaulted ceilings, creating an open and airy atmosphere. The abundant natural light pours through large windows, highlighting the stunning pine floors that flow throughout the home. This spacious residence features three generously sized bedrooms and three updated bathrooms, offering ample room for relaxation and comfort. The custom wood doors and elegant barn doors add a touch of unique character, making every room feel special. The newly remodeled four-season room is a true highlight, providing a versatile space to enjoy the beauty of each season. Whether you're unwinding with a good book or hosting friends and family, it's the perfect spot to take in the surrounding views. In addition to the main living areas, there's an extra room that could serve as a guest room or office - ideal for whatever your needs may be. The property also includes a versatile barn that can be transformed into a workshop or reimagined as a space for animals, adding plenty of potential for a variety of uses. Outside, you'll discover a serene, private pond stocked with fish, complete with a charming fountain that adds a touch of tranquility. With plenty of land to explore, there's no shortage of space for outdoor activities, gardening, or simply enjoying the beauty of nature.
Home Details
Home Type
- Single Family
Est. Annual Taxes
- $5,896
Year Built
- Built in 1978
Lot Details
- 4.55 Acre Lot
- Waterfront
- Kennel
Home Design
- Cape Cod Architecture
- Concrete Foundation
- Frame Construction
- Asphalt Shingled Roof
- Wood Siding
- Radon Mitigation System
Interior Spaces
- 1,980 Sq Ft Home
- Open Floorplan
- Wood Burning Stove
- Concrete Flooring
Kitchen
- Gas Range
- Dishwasher
Bedrooms and Bathrooms
- 3 Bedrooms
Laundry
- Electric Dryer
- Washer
Attic
- Pull Down Stairs to Attic
- Unfinished Attic
Partially Finished Basement
- Walk-Out Basement
- Partial Basement
- Garage Access
Parking
- 2 Car Garage
- Driveway
Eco-Friendly Details
- Solar Heating System
- Heating system powered by solar not connected to the grid
- Heating system powered by active solar
Utilities
- Ductless Heating Or Cooling System
- Wall Furnace
- Baseboard Heating
- Heating System Uses Oil
- Heating System Uses Wood
- Heating System Mounted To A Wall or Window
- Private Company Owned Well
- Fuel Tank Located in Basement
Additional Features
- Spa
- Property is near shops
- Barn
Listing and Financial Details
- Exclusions: Private Property
- Assessor Parcel Number 1690039
Map
Home Values in the Area
Average Home Value in this Area
Tax History
| Year | Tax Paid | Tax Assessment Tax Assessment Total Assessment is a certain percentage of the fair market value that is determined by local assessors to be the total taxable value of land and additions on the property. | Land | Improvement |
|---|---|---|---|---|
| 2024 | $5,896 | $266,660 | $48,320 | $218,340 |
| 2023 | $5,639 | $193,970 | $39,330 | $154,640 |
| 2022 | $5,301 | $193,970 | $39,340 | $154,630 |
| 2021 | $5,284 | $193,970 | $39,340 | $154,630 |
| 2020 | $5,187 | $193,970 | $39,340 | $154,630 |
| 2019 | $5,268 | $193,970 | $39,340 | $154,630 |
| 2017 | $4,781 | $166,530 | $32,340 | $134,190 |
| 2016 | $4,781 | $166,530 | $32,340 | $134,190 |
| 2015 | $4,781 | $166,530 | $32,340 | $134,190 |
| 2014 | $4,648 | $166,530 | $32,340 | $134,190 |
Property History
| Date | Event | Price | Change | Sq Ft Price |
|---|---|---|---|---|
| 12/12/2024 12/12/24 | For Sale | $565,000 | +43.0% | $285 / Sq Ft |
| 04/23/2021 04/23/21 | Sold | $395,000 | +5.3% | $199 / Sq Ft |
| 03/01/2021 03/01/21 | Pending | -- | -- | -- |
| 02/25/2021 02/25/21 | For Sale | $375,000 | +47.6% | $189 / Sq Ft |
| 10/19/2012 10/19/12 | Sold | $254,000 | -8.9% | $147 / Sq Ft |
| 09/19/2012 09/19/12 | Pending | -- | -- | -- |
| 05/08/2012 05/08/12 | For Sale | $278,900 | -- | $162 / Sq Ft |
Deed History
| Date | Type | Sale Price | Title Company |
|---|---|---|---|
| Warranty Deed | -- | None Available | |
| Warranty Deed | -- | None Available | |
| Warranty Deed | -- | None Available | |
| Warranty Deed | $254,000 | -- | |
| Warranty Deed | $254,000 | -- |
Mortgage History
| Date | Status | Loan Amount | Loan Type |
|---|---|---|---|
| Open | $402,945 | Stand Alone Refi Refinance Of Original Loan | |
| Closed | $404,085 | Balloon | |
| Previous Owner | $214,222 | FHA | |
| Previous Owner | $249,399 | New Conventional |
Similar Homes in Danielson, CT
Source: SmartMLS
MLS Number: 24063406
APN: KILL-000228-000000-000007
- 109 Bailey Hill Rd
- 139 Central Pike
- 130 Cook Hill Rd
- 160 Halls Hill Rd
- 0 Salisbury Rd
- 18 Colleen St
- 90 Cranberry Bog Rd
- 520 Bailey Hill Rd
- 339 Coomer Hill Rd
- 61 Laiho Rd
- 148 Danielson Pike
- 15 Snagwood Rd
- 534 Margaret Henry Rd
- 29 Shawnee Dr
- 309 Coomer Hill Rd
- 525 Hubbard Rd
- 119 E Killingly Rd
- 3043 David Ave
- 22 Paris Olney Hopkins Rd
- 31 Cucumber Hill Rd

