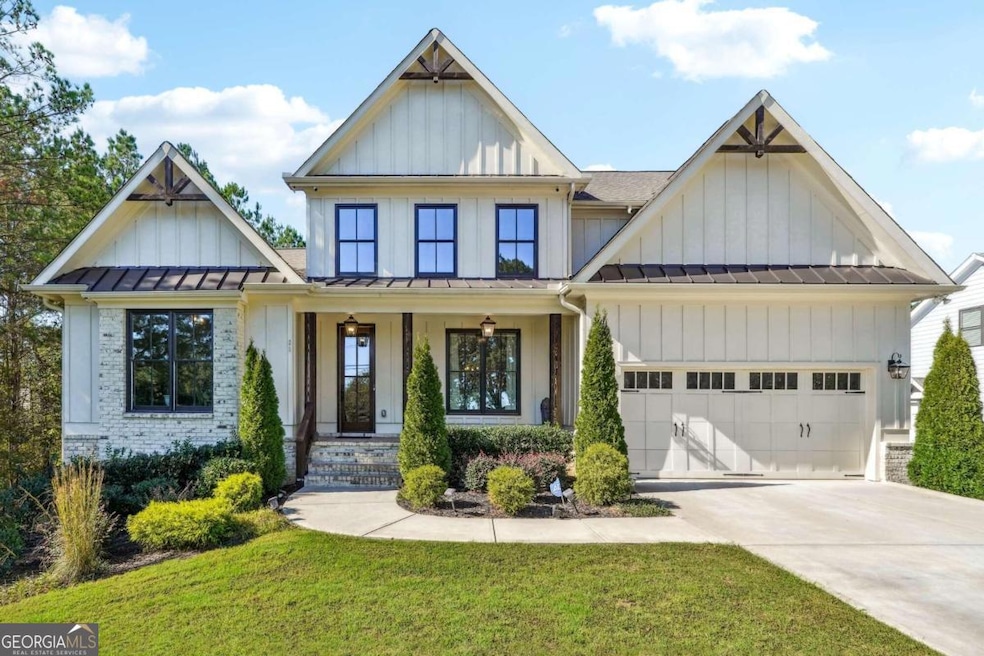
$600,000 Open Sun 1PM - 4PM
- 5 Beds
- 3 Baths
- 3,160 Sq Ft
- 2160 Waters Ferry Dr
- Unit 1
- Lawrenceville, GA
Welcome to 2160 Waters Ferry Drive – A Stunning Fully Renovated Home in the Heart of Lawrenceville. Discover the perfect blend of comfort, space, and modern upgrades in this beautifully renovated two-story residence, ideally located in the highly desirable Waters Ferry community. Boasting 3,160 square feet of thoughtfully designed living space, this 5-bedroom, 3-bathroom home offers an inviting
The Regan Maki Team Ansley Real Estate | Christie's International Real Estate
