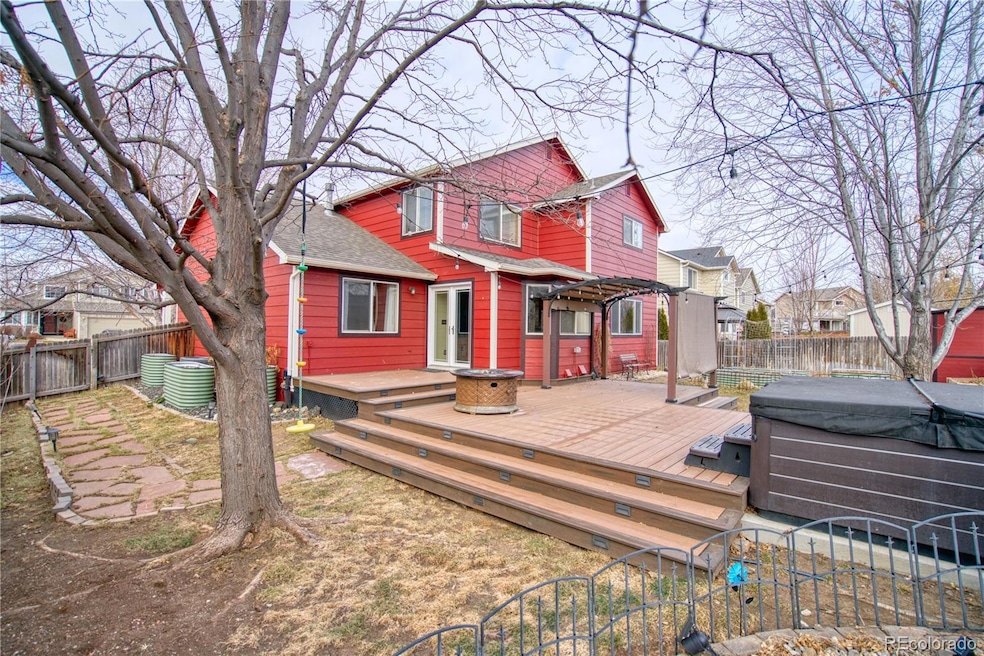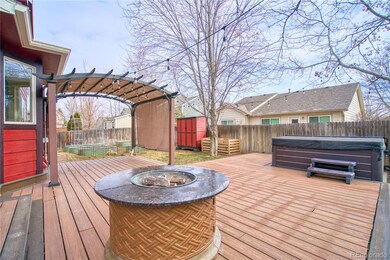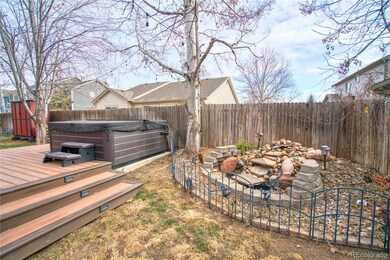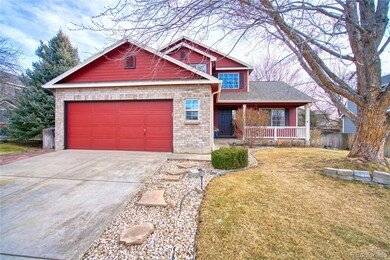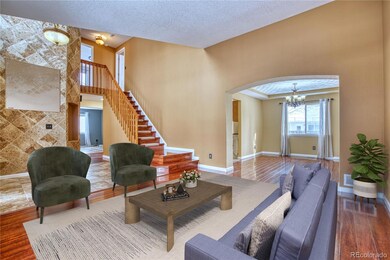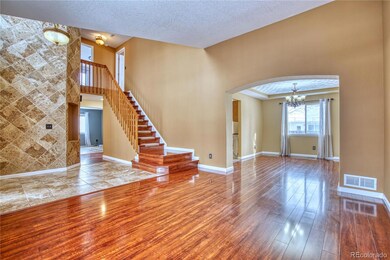
2320 Flagstaff Dr Longmont, CO 80504
East Side NeighborhoodHighlights
- Spa
- City View
- Contemporary Architecture
- Primary Bedroom Suite
- Deck
- Vaulted Ceiling
About This Home
As of March 2025Awesome deal after price reduction! Large 2-Story home in Pleasant Valley is Turn-key, remodeled throughout, with High-end unique finishes and a truly dreamy outdoor trex-deck/yard/hot tub set up. Custom features and finishes like marble flooring, stacked stone fireplace, and so much more! Super Functional Kitchen with Island, breakfast nook, French doors to deck for morning coffee or outdoor meals and adjacent rooms including living room with gas F/P make for a huge, open main level blended space including the kitchen, where everybody hangs out anyway. Grand Vaulted entryway with front room and dining room, and 3 Bedroom upstairs; Office on Main Level could be used as an add'l non-conforming Bedroom. The Primary Suite is special with stacked stone, and a luxurious 5 piece Bathroom w/Memorable Copper Claw Foot Tub, Gorgeous Pebble Shower with Bench, Large Walk-in closet attached - a true sanctuary! Convenient/necessary Main level powder room and TONS of storage throughout including multiple large unfinished storage areas in an otherwise fully finished Basement that has 2 more BR's and a common area. 3/4 Bath in the basement and legal egress windows leaves you with so many options for this space! Great drainage, oversize 2 car garage, well manicured yard and a special tree in front, Trex-Deck with classy lighting, awesome recessed Hot Tub on pad, firepit, and peaceful water feature, not to mention fabulous garden boxes & multiple trees which provide a private, lush, shaded, comfortable outdoor environment. An awesome location in N. Longmont, super close to walking trails and bike paths, and easy access to I-25. Less than 1/2 mile from a bus stop too; come check out this very special home ASAP!
Last Agent to Sell the Property
Marvin Gardens Real Estate Brokerage Email: dave@marvin-gardens.com,720-466-3437 License #100023637
Home Details
Home Type
- Single Family
Est. Annual Taxes
- $4,046
Year Built
- Built in 2000
Lot Details
- 7,804 Sq Ft Lot
- West Facing Home
- Property is Fully Fenced
- Landscaped
- Front and Back Yard Sprinklers
- Many Trees
- Private Yard
- Garden
HOA Fees
- $22 Monthly HOA Fees
Parking
- 2 Car Attached Garage
Home Design
- Contemporary Architecture
- Brick Exterior Construction
- Frame Construction
- Composition Roof
Interior Spaces
- 2-Story Property
- Vaulted Ceiling
- Ceiling Fan
- Gas Fireplace
- Double Pane Windows
- Window Treatments
- Bay Window
- Great Room
- Living Room with Fireplace
- Dining Room
- Home Office
- City Views
Kitchen
- Breakfast Area or Nook
- Eat-In Kitchen
- Oven
- Microwave
- Dishwasher
- Granite Countertops
- Disposal
Flooring
- Wood
- Stone
- Tile
Bedrooms and Bathrooms
- 5 Bedrooms
- Primary Bedroom Suite
- Walk-In Closet
- Jack-and-Jill Bathroom
Laundry
- Laundry Room
- Dryer
- Washer
Finished Basement
- Bedroom in Basement
- Stubbed For A Bathroom
- 2 Bedrooms in Basement
- Basement Window Egress
Home Security
- Carbon Monoxide Detectors
- Fire and Smoke Detector
Eco-Friendly Details
- Smart Irrigation
Outdoor Features
- Spa
- Deck
- Outdoor Water Feature
- Fire Pit
- Exterior Lighting
- Wrap Around Porch
Schools
- Alpine Elementary School
- Timberline Middle School
- Skyline High School
Utilities
- Forced Air Heating and Cooling System
- 110 Volts
- Natural Gas Connected
- Cable TV Available
Community Details
- Pleasant Valley Master Association, Phone Number (303) 772-5812
- Pleasant Valley Subdivision
Listing and Financial Details
- Exclusions: Owners Personal Property, including signs in garage, and several rocks in garden beds
- Assessor Parcel Number R0145151
Map
Home Values in the Area
Average Home Value in this Area
Property History
| Date | Event | Price | Change | Sq Ft Price |
|---|---|---|---|---|
| 03/31/2025 03/31/25 | Sold | $719,700 | +0.1% | $231 / Sq Ft |
| 02/27/2025 02/27/25 | Price Changed | $719,000 | -1.4% | $231 / Sq Ft |
| 02/06/2025 02/06/25 | Price Changed | $729,000 | -1.2% | $234 / Sq Ft |
| 01/09/2025 01/09/25 | For Sale | $738,000 | +11.8% | $237 / Sq Ft |
| 03/02/2022 03/02/22 | Off Market | $660,000 | -- | -- |
| 12/02/2021 12/02/21 | Sold | $660,000 | +1.6% | $212 / Sq Ft |
| 11/01/2021 11/01/21 | Price Changed | $649,900 | -5.7% | $209 / Sq Ft |
| 10/23/2021 10/23/21 | For Sale | $689,000 | -- | $221 / Sq Ft |
Tax History
| Year | Tax Paid | Tax Assessment Tax Assessment Total Assessment is a certain percentage of the fair market value that is determined by local assessors to be the total taxable value of land and additions on the property. | Land | Improvement |
|---|---|---|---|---|
| 2024 | $4,046 | $42,880 | $5,005 | $37,875 |
| 2023 | $4,046 | $42,880 | $8,690 | $37,875 |
| 2022 | $3,084 | $31,164 | $6,603 | $24,561 |
| 2021 | $3,124 | $32,061 | $6,793 | $25,268 |
| 2020 | $2,867 | $29,516 | $6,221 | $23,295 |
| 2019 | $2,822 | $29,516 | $6,221 | $23,295 |
| 2018 | $2,511 | $26,438 | $6,264 | $20,174 |
| 2017 | $2,477 | $29,229 | $6,925 | $22,304 |
| 2016 | $2,285 | $23,904 | $7,801 | $16,103 |
| 2015 | $2,177 | $20,489 | $4,856 | $15,633 |
| 2014 | $1,914 | $20,489 | $4,856 | $15,633 |
Mortgage History
| Date | Status | Loan Amount | Loan Type |
|---|---|---|---|
| Open | $28,224 | New Conventional | |
| Open | $705,610 | FHA | |
| Previous Owner | $625,000 | New Conventional | |
| Previous Owner | $325,000 | New Conventional | |
| Previous Owner | $317,752 | New Conventional | |
| Previous Owner | $295,457 | New Conventional | |
| Previous Owner | $281,250 | New Conventional | |
| Previous Owner | $250,000 | Unknown | |
| Previous Owner | $31,200 | Credit Line Revolving | |
| Previous Owner | $45,000 | Stand Alone Second | |
| Previous Owner | $230,550 | Purchase Money Mortgage | |
| Previous Owner | $229,000 | Unknown | |
| Previous Owner | $25,000 | Credit Line Revolving | |
| Previous Owner | $224,000 | Balloon | |
| Previous Owner | $208,000 | Unknown | |
| Previous Owner | $13,000 | Unknown | |
| Previous Owner | $192,850 | No Value Available | |
| Closed | $24,100 | No Value Available | |
| Closed | $44,950 | No Value Available |
Deed History
| Date | Type | Sale Price | Title Company |
|---|---|---|---|
| Special Warranty Deed | $719,000 | First American Title | |
| Warranty Deed | $660,000 | Fidelity National Title | |
| Interfamily Deed Transfer | -- | None Available | |
| Interfamily Deed Transfer | -- | Cpr Title | |
| Corporate Deed | $241,090 | Land Title |
Similar Homes in Longmont, CO
Source: REcolorado®
MLS Number: 4171002
APN: 1205260-03-004
- 2344 Flagstaff Dr
- 529 Olympia Ave
- 2423 Whistler Dr
- 2132 Boise Ct
- 2339 Whistler Dr
- 2443 Winding Dr
- 342 Olympia Ave
- 2136 Santa fe Dr
- 2414 Winding Dr
- 909 Glenarbor Cir
- 2245 Whistler Dr
- 2215 Calais Dr Unit G
- 2239 Calais Dr Unit E
- 2210 Calais Dr Unit B
- 2238 Calais Dr Unit B
- 2417 Calais Dr Unit G
- 2417 Calais Dr Unit B
- 2417 Calais Dr Unit D
- 2435 Calais Dr Unit A
- 2435 Calais Dr Unit H
