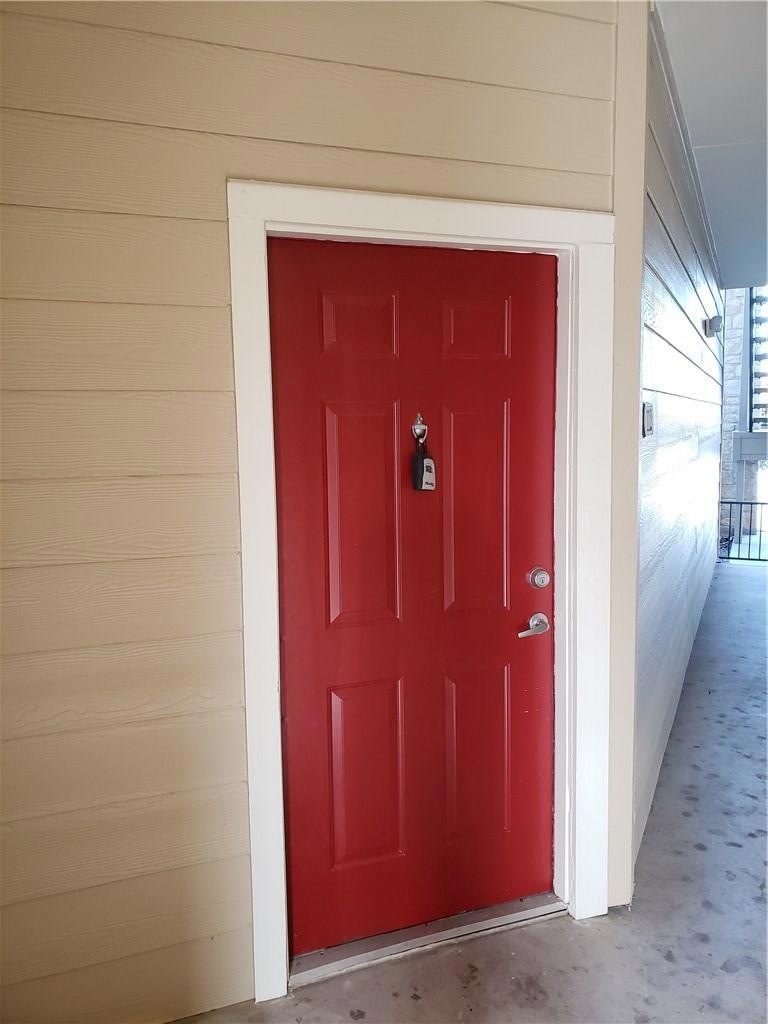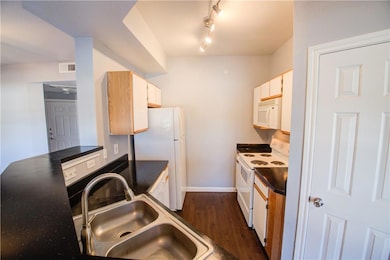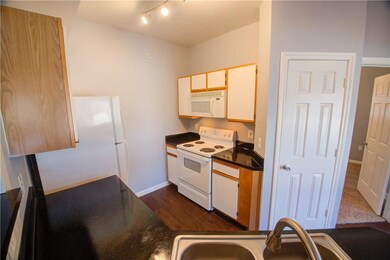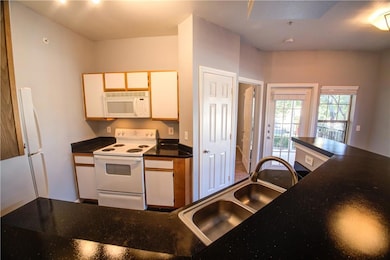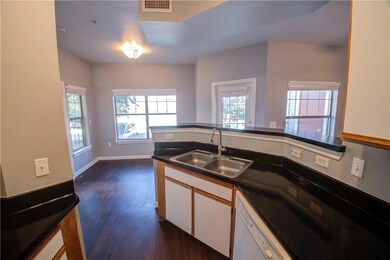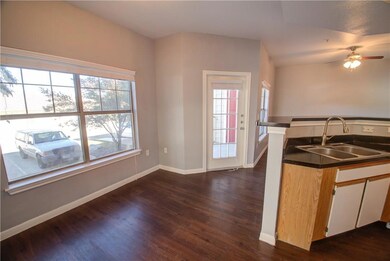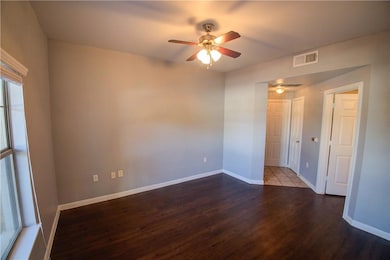2320 Gracy Farms Ln Unit 112 Austin, TX 78758
North Burnet NeighborhoodHighlights
- Gated Community
- Mature Trees
- Community Pool
- Anderson High School Rated A
- Clubhouse
- Covered patio or porch
About This Home
Gated condominium community with pool, package facility, and gym. Residents pay rent and water, electric is separate with the city. No added fees & carport included! Short driving distance to the domain, shopping and many restaurants. *12 months lease** Special offer is one month free!!* *Condo also listed for sale*
Listing Agent
Scarlet Key Properties, LLC Brokerage Phone: (512) 827-8088 License #0658605
Condo Details
Home Type
- Condominium
Est. Annual Taxes
- $4,198
Year Built
- Built in 2002
Lot Details
- Southeast Facing Home
- Sprinkler System
- Mature Trees
Home Design
- Slab Foundation
- Composition Roof
- Masonry Siding
Interior Spaces
- 791 Sq Ft Home
- 1-Story Property
- Ceiling Fan
Kitchen
- Self-Cleaning Oven
- Electric Cooktop
- Microwave
- Dishwasher
- Disposal
Flooring
- Carpet
- Laminate
Bedrooms and Bathrooms
- 1 Main Level Bedroom
- Walk-In Closet
- 1 Full Bathroom
Home Security
Parking
- 1 Parking Space
- Covered Parking
- Assigned Parking
Outdoor Features
- Covered patio or porch
- Outdoor Storage
Schools
- Pillow Elementary School
- Burnet Middle School
- Anderson High School
Utilities
- Central Heating and Cooling System
- Electric Water Heater
Listing and Financial Details
- Security Deposit $625
- Tenant pays for all utilities
- The owner pays for association fees
- 12 Month Lease Term
- $50 Application Fee
- Assessor Parcel Number 02581004030000
Community Details
Overview
- Property has a Home Owners Association
- 186 Units
- Stoneleigh Condo Amd Subdivision
- Property managed by Scarlet Key Properties
- On-Site Maintenance
Amenities
- Common Area
- Clubhouse
- Meeting Room
- Package Room
- Community Mailbox
Recreation
- Community Pool
Pet Policy
- Limit on the number of pets
- Pet Size Limit
- Pet Deposit $250
- Dogs and Cats Allowed
- Breed Restrictions
- Large pets allowed
Security
- Controlled Access
- Gated Community
- Fire and Smoke Detector
Map
Source: Unlock MLS (Austin Board of REALTORS®)
MLS Number: 9285732
APN: 740214
- 2320 Gracy Farms Ln Unit 1414
- 2320 Gracy Farms Ln Unit 533
- 2320 Gracy Farms Ln Unit 823
- 2320 Gracy Farms Ln Unit 313
- 2320 Gracy Farms Ln Unit 434
- 2320 Gracy Farms Ln Unit 1223
- 2320 Gracy Farms Ln Unit 431
- 2320 Gracy Farms Ln Unit 812
- 1910 Albury Cove Unit B
- 1906 Albury Cove Unit D
- 1904 Albury Cove
- 1902 Albury Cove Unit B
- 11924 Rosethorn Dr
- 11716 Tallow Field Way
- 11940 Rosethorn Dr
- 11815 Lochridge Dr
- 11605 Fruitwood Place
- 3005 Canter Ln
- 12166 Metric Blvd Unit 239
- 12166 Metric Blvd Unit 2003
