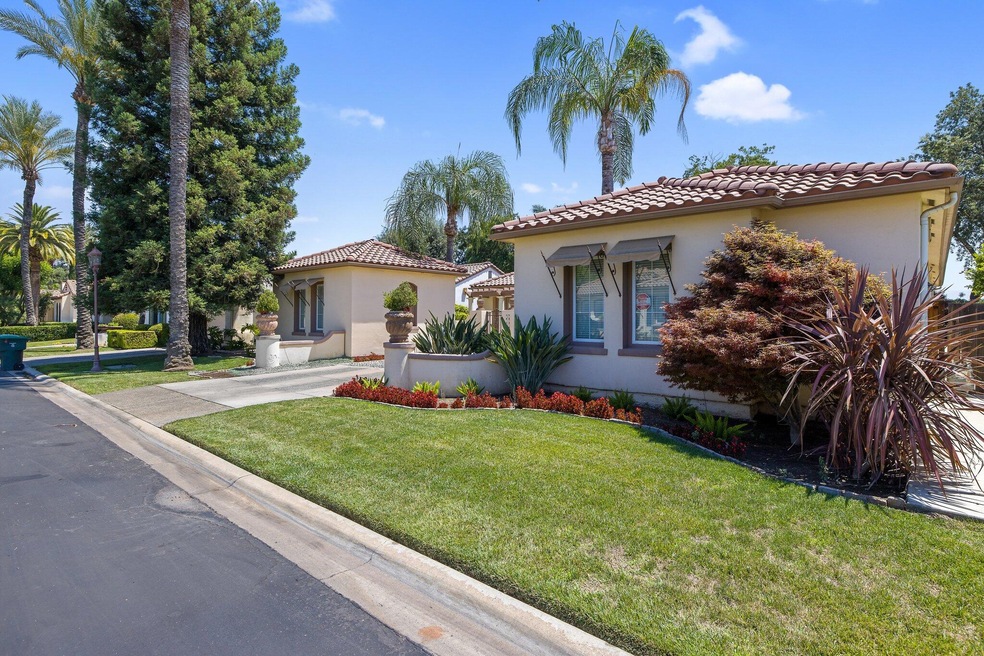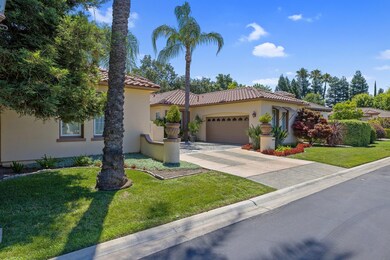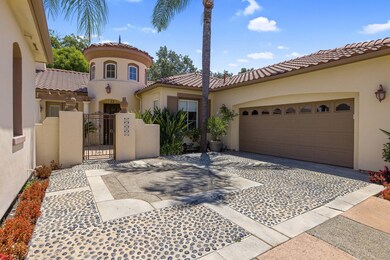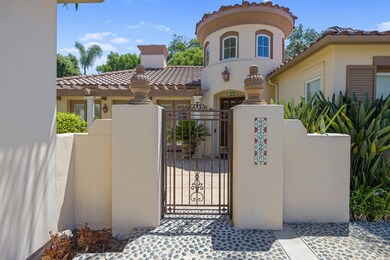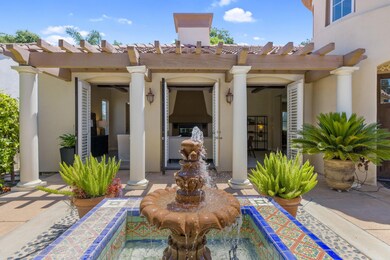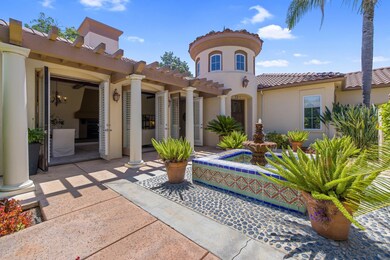
2320 N Maselli St Visalia, CA 93291
Northwest Visalia NeighborhoodHighlights
- In Ground Spa
- Gated Community
- Fireplace in Primary Bedroom
- Denton Elementary School Rated A-
- Open Floorplan
- Wood Flooring
About This Home
As of November 2024Welcome to this absolutely stunning former model home in the prestigious Rancho Santa Barbara. The Santa Barbara plan is a showcase of custom features and impeccable design, offering an incredible floorplan and a plethora of well-designed amenities. This immaculate property is perfect for those who love to entertain, with a seamless indoor-outdoor living, three sets of double doors open to the courtyard for entertainment, fountain and a fantastic casita-wine room that would be perfect for a studio or exercise room.
This home features 3 bedrooms, 2.5 baths, formal living and dining room with classic wood beams, gourmet kitchen open to the family room, huge primary suite with fireplace, a walk-in closet with custom organization and a beautiful office.
The beautiful backyard is completely landscaped and features an in-ground spa, pizza oven, and beautiful sitting area for your relaxation.
This property is special, make your appointment to see it today.
Home Details
Home Type
- Single Family
Est. Annual Taxes
- $6,989
Year Built
- Built in 1998
Lot Details
- 9,583 Sq Ft Lot
- Lot Dimensions are 75 x 128.2 x 75.3 x 122.1
- West Facing Home
- Fenced
- Landscaped
- Rectangular Lot
- Level Lot
- Front and Back Yard Sprinklers
- Back and Front Yard
HOA Fees
- $135 Monthly HOA Fees
Parking
- 2 Car Attached Garage
- Side Facing Garage
- Garage Door Opener
Home Design
- Slab Foundation
- Frame Construction
- Spanish Tile Roof
- Plaster
Interior Spaces
- 3,053 Sq Ft Home
- 1-Story Property
- Open Floorplan
- Wired For Sound
- High Ceiling
- Ceiling Fan
- Zero Clearance Fireplace
- Electric Fireplace
- Gas Fireplace
- Entrance Foyer
- Family Room with Fireplace
- Family Room Off Kitchen
- Living Room with Fireplace
- Dining Room
- Home Office
- Bonus Room
- Home Gym
- Neighborhood Views
Kitchen
- Walk-In Pantry
- Double Oven
- Gas Oven
- Built-In Range
- Range Hood
- Microwave
- Ice Maker
- Wine Refrigerator
- Wine Cooler
- Kitchen Island
- Granite Countertops
- Tile Countertops
- Disposal
Flooring
- Wood
- Carpet
- Ceramic Tile
Bedrooms and Bathrooms
- 3 Bedrooms
- Fireplace in Primary Bedroom
- Walk-In Closet
- Dressing Area
Laundry
- Laundry Room
- 220 Volts In Laundry
- Washer and Electric Dryer Hookup
Home Security
- Security Gate
- Carbon Monoxide Detectors
- Fire and Smoke Detector
Outdoor Features
- In Ground Spa
- Courtyard
- Wood patio
Utilities
- Forced Air Heating and Cooling System
- Vented Exhaust Fan
- Heating System Uses Natural Gas
- Natural Gas Connected
- Gas Water Heater
- Cable TV Available
Listing and Financial Details
- Assessor Parcel Number 077260004000
- Seller Considering Concessions
Community Details
Overview
- Association fees include ground maintenance, security
- Rancho Santa Barbara Association
- Rancho Santa Barbara Subdivision
Security
- Gated Community
Map
Home Values in the Area
Average Home Value in this Area
Property History
| Date | Event | Price | Change | Sq Ft Price |
|---|---|---|---|---|
| 11/01/2024 11/01/24 | Sold | $789,000 | -1.3% | $258 / Sq Ft |
| 09/17/2024 09/17/24 | Pending | -- | -- | -- |
| 09/10/2024 09/10/24 | Price Changed | $799,000 | -2.4% | $262 / Sq Ft |
| 07/10/2024 07/10/24 | Price Changed | $819,000 | -3.5% | $268 / Sq Ft |
| 06/24/2024 06/24/24 | For Sale | $849,000 | +42.7% | $278 / Sq Ft |
| 10/12/2018 10/12/18 | Sold | $595,000 | -0.7% | $195 / Sq Ft |
| 09/08/2018 09/08/18 | Pending | -- | -- | -- |
| 09/04/2018 09/04/18 | For Sale | $599,000 | +9.9% | $196 / Sq Ft |
| 10/13/2017 10/13/17 | Sold | $545,000 | -13.4% | $179 / Sq Ft |
| 09/20/2017 09/20/17 | Pending | -- | -- | -- |
| 05/10/2017 05/10/17 | For Sale | $629,000 | -- | $206 / Sq Ft |
Tax History
| Year | Tax Paid | Tax Assessment Tax Assessment Total Assessment is a certain percentage of the fair market value that is determined by local assessors to be the total taxable value of land and additions on the property. | Land | Improvement |
|---|---|---|---|---|
| 2024 | $6,989 | $650,717 | $164,046 | $486,671 |
| 2023 | $6,797 | $637,959 | $160,830 | $477,129 |
| 2022 | $6,494 | $625,451 | $157,677 | $467,774 |
| 2021 | $6,503 | $613,187 | $154,585 | $458,602 |
| 2020 | $6,462 | $606,900 | $153,000 | $453,900 |
| 2019 | $6,250 | $595,000 | $150,000 | $445,000 |
| 2018 | $5,730 | $545,000 | $115,000 | $430,000 |
| 2017 | $5,691 | $541,130 | $119,048 | $422,082 |
| 2016 | $5,623 | $530,520 | $116,714 | $413,806 |
| 2015 | $5,545 | $522,551 | $114,961 | $407,590 |
| 2014 | $5,462 | $512,315 | $112,709 | $399,606 |
Mortgage History
| Date | Status | Loan Amount | Loan Type |
|---|---|---|---|
| Open | $451,000 | New Conventional | |
| Previous Owner | $488,000 | New Conventional | |
| Previous Owner | $505,750 | New Conventional | |
| Previous Owner | $417,000 | New Conventional | |
| Previous Owner | $260,000 | No Value Available | |
| Previous Owner | $50,000 | Unknown | |
| Previous Owner | $288,000 | No Value Available |
Deed History
| Date | Type | Sale Price | Title Company |
|---|---|---|---|
| Grant Deed | $789,000 | Chicago Title | |
| Grant Deed | $595,000 | Chicago Title Co | |
| Grant Deed | $545,000 | Chicago Title Company | |
| Interfamily Deed Transfer | -- | None Available | |
| Grant Deed | $500,000 | None Available | |
| Grant Deed | -- | Chicago Title Co | |
| Grant Deed | $410,000 | Chicago Title Co | |
| Grant Deed | $360,000 | Chicago Title Co |
Similar Homes in Visalia, CA
Source: Tulare County MLS
MLS Number: 229968
APN: 077-260-004-000
- 2330 N Maselli St
- 2409 N Teddy St
- 5525 W Perez Ave
- 5701 W Clinton Ave
- 5239 W Wren Ct
- 2010 N Cottonwood St
- 5806 W Sunnyview Ave
- 5815 W Babcock Ave
- 5034 W Firenze Ave
- 5919 W Whitley Ave
- 4928 W Wren Ave
- 5543 W Prospect Ave
- 5935 W Clinton Ave
- 4719 W Oriole Ct
- 5118 W Arrezzo Ave
- 5943 W Elowin Dr
- 6124 W Delaware Ct
- 6229 W Ceres Ave
- 2627 N Boise St
