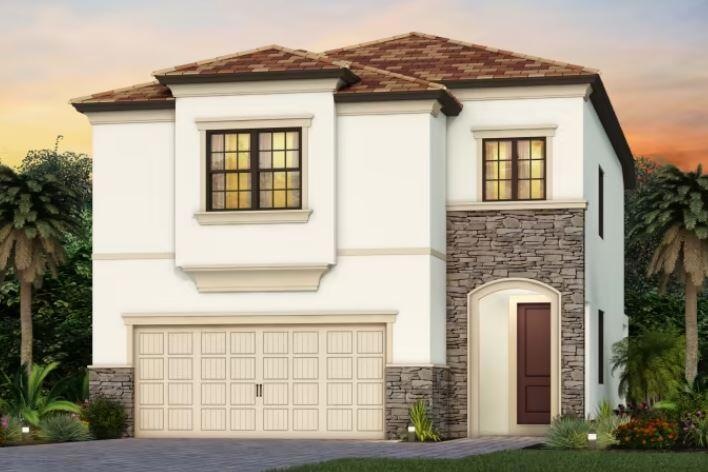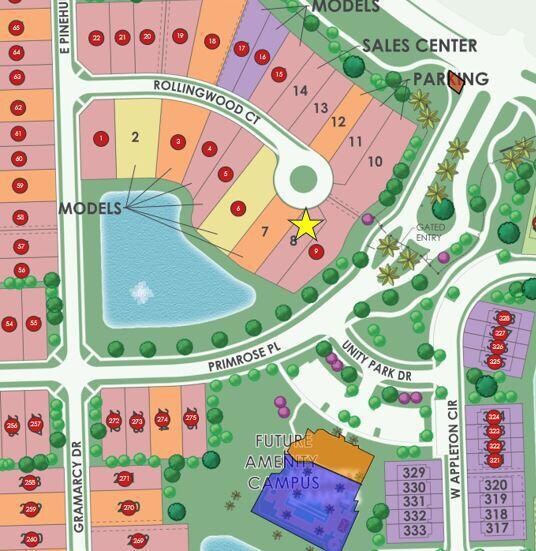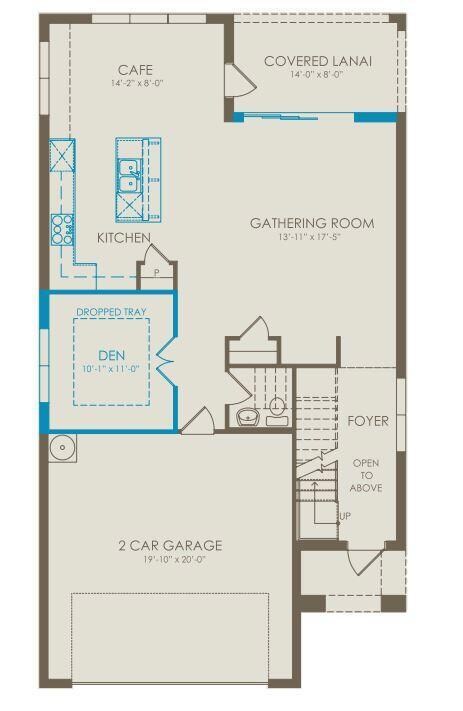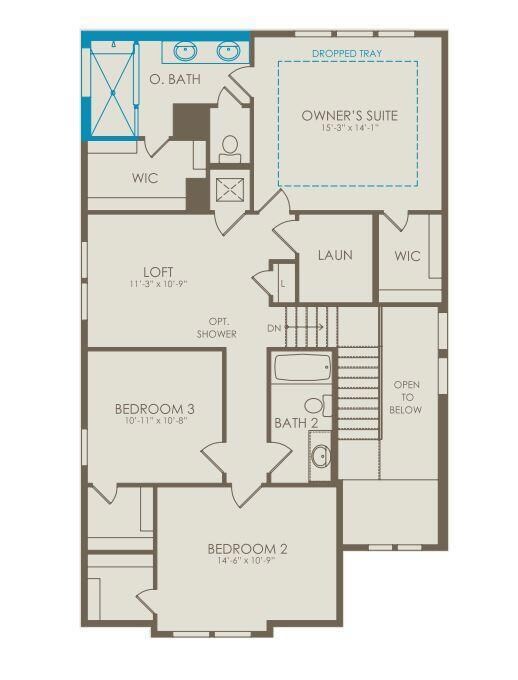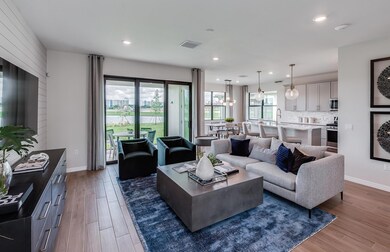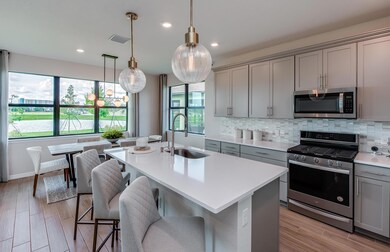
2320 Rollingwood Ct Unit 8 Oakland Park, FL 33309
Oaktree Estates NeighborhoodHighlights
- Lake Front
- New Construction
- Clubhouse
- Community Cabanas
- Gated Community
- Mediterranean Architecture
About This Home
As of November 2024One of the FINAL opportunities to own a Brand new home at Oak Tree. This 3 Bedroom plus Loft Sienna plan is one of the most popular in the community. Estimated completion is October/November and the on-trend design upgrades and finishes have been thoughtfully selected by our design team. The Location is ideal on a small Cul de sac street with an oversized yard overlooking the lake with fountain. Lock in the future promise of your new home today!
Home Details
Home Type
- Single Family
Est. Annual Taxes
- $943
Year Built
- Built in 2024 | New Construction
Lot Details
- 5,718 Sq Ft Lot
- Lake Front
- Cul-De-Sac
- Property is zoned PUD
HOA Fees
- $349 Monthly HOA Fees
Parking
- 2 Car Garage
Home Design
- Mediterranean Architecture
- Concrete Roof
Interior Spaces
- 2,209 Sq Ft Home
- 2-Story Property
- French Doors
- Entrance Foyer
- Great Room
- Den
- Loft
- Lake Views
Kitchen
- Built-In Oven
- Gas Range
- Microwave
- Dishwasher
Flooring
- Carpet
- Tile
Bedrooms and Bathrooms
- 3 Bedrooms
- Walk-In Closet
- Dual Sinks
Laundry
- Laundry Room
- Dryer
- Washer
- Laundry Tub
Home Security
- Security Gate
- Impact Glass
Outdoor Features
- Patio
Utilities
- Central Heating and Cooling System
- Underground Utilities
- Gas Water Heater
Listing and Financial Details
- Assessor Parcel Number 494217250080
Community Details
Overview
- Association fees include common areas, recreation facilities
- Built by Pulte Homes
- Oak Tree Property Redevel Subdivision, Sienna Floorplan
Recreation
- Community Cabanas
Additional Features
- Clubhouse
- Gated Community
Map
Home Values in the Area
Average Home Value in this Area
Property History
| Date | Event | Price | Change | Sq Ft Price |
|---|---|---|---|---|
| 11/01/2024 11/01/24 | Sold | $898,195 | 0.0% | $407 / Sq Ft |
| 06/11/2024 06/11/24 | Pending | -- | -- | -- |
| 05/16/2024 05/16/24 | For Sale | $898,595 | -- | $407 / Sq Ft |
Tax History
| Year | Tax Paid | Tax Assessment Tax Assessment Total Assessment is a certain percentage of the fair market value that is determined by local assessors to be the total taxable value of land and additions on the property. | Land | Improvement |
|---|---|---|---|---|
| 2025 | $943 | $808,260 | $57,180 | $751,080 |
| 2024 | -- | $40,030 | $40,030 | -- |
Mortgage History
| Date | Status | Loan Amount | Loan Type |
|---|---|---|---|
| Open | $538,917 | New Conventional | |
| Closed | $538,917 | New Conventional |
Deed History
| Date | Type | Sale Price | Title Company |
|---|---|---|---|
| Warranty Deed | -- | Pgp Title | |
| Warranty Deed | -- | Pgp Title |
Similar Homes in the area
Source: BeachesMLS
MLS Number: R10987874
APN: 49-42-17-25-0080
- 2343 Rollingwood Ct
- 2321 Rollingwood Ct Unit 13
- 2309 Rollingwood Ct Unit 11
- 4546 Pinehurst Trail W
- 4511 Pinehurst Trail E
- 4510 Pinehurst Trail W
- 4619 Pinehurst Trail W
- 2414 Primrose Place
- 2137 Appleton Cir N
- 4408 Appleton Cir W
- 2150 Appleton Cir N
- 2131 Appleton Cir N
- 4527 Blessed Place Dr
- 2500 NW 48th St
- 2287 Appleton Cir S
- 2281 Appleton Cir S Unit 2281
- 2193 Appleton Cir S Unit Lot 309
- 2506 NW 48th St
- 2220 Appleton Cir S
- 2102 Appleton Cir N Unit 2102
