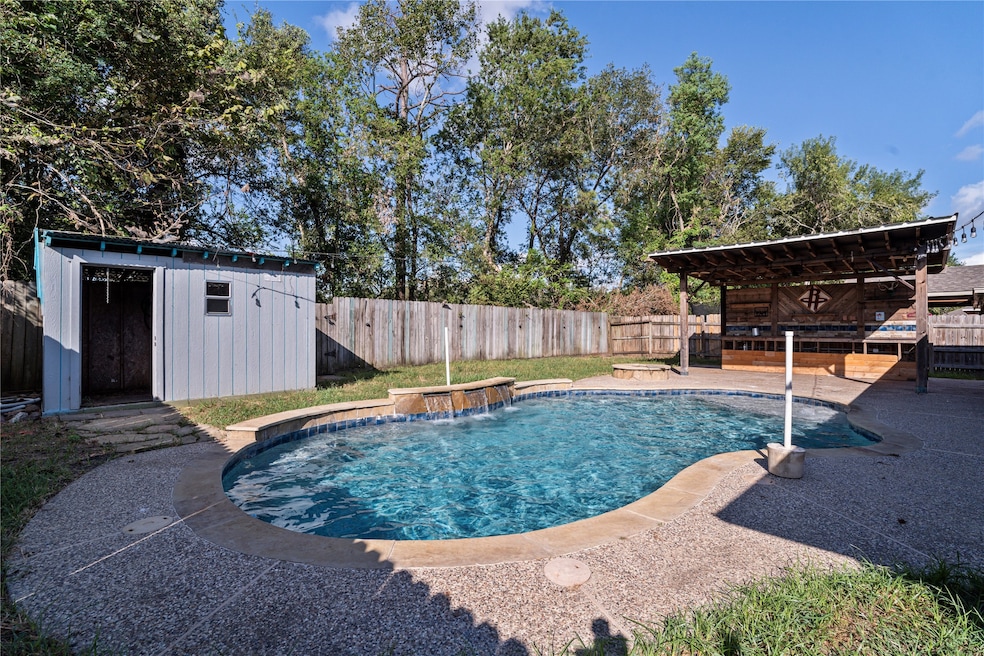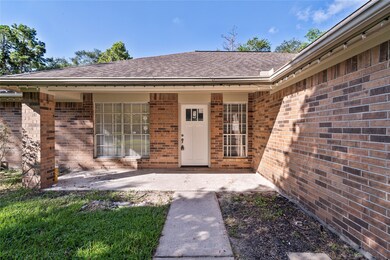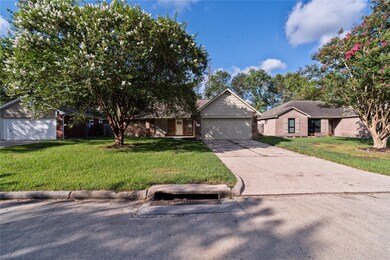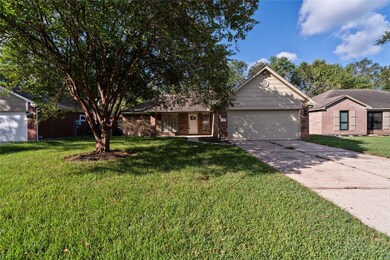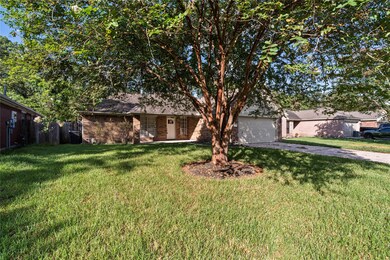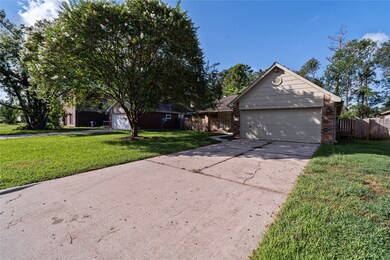
23203 Sandpiper Trail Spring, TX 77373
Highlights
- In Ground Pool
- 1 Fireplace
- 2 Car Attached Garage
- Contemporary Architecture
- Family Room Off Kitchen
- Double Vanity
About This Home
As of December 2024Discover your dream home with this charming 1-story residence featuring 3 spacious bedrooms and 2 full baths in the idyllic Sandpiper village. The heart of the home is the open-concept living area, where the living room, dining area, and kitchen seamlessly blend together. The living room is cozy yet spacious, featuring large windows that fill the space with natural light and provide picturesque views of the backyard. The kitchen is large and spacious, with plenty of storage room and complete with beautiful stainless steel appliances. The master suite is a serene retreat with a walk-in closet and a luxurious en-suite bath. Enjoy the stunning, sparkling pool or relax underneath the shade of a beautiful outdoor patio kitchen, with no backyard neighbors for ultimate privacy. This house has been well-maintained, but comes with many recent updates, a new AC system (2024) and fresh paint. Schedule your tour today and experience tranquil living at its finest!
Home Details
Home Type
- Single Family
Est. Annual Taxes
- $7,226
Year Built
- Built in 1998
Parking
- 2 Car Attached Garage
Home Design
- Contemporary Architecture
- Brick Exterior Construction
- Slab Foundation
- Composition Roof
- Wood Siding
Interior Spaces
- 1,600 Sq Ft Home
- 1-Story Property
- 1 Fireplace
- Family Room Off Kitchen
- Living Room
- Utility Room
Bedrooms and Bathrooms
- 3 Bedrooms
- 2 Full Bathrooms
- Double Vanity
Schools
- Mildred Jenkins Elementary School
- Dueitt Middle School
- Spring High School
Utilities
- Cooling System Powered By Gas
- Central Heating and Cooling System
Additional Features
- In Ground Pool
- 7,536 Sq Ft Lot
Community Details
- Property has a Home Owners Association
- Sandpiper Village Subdivision
Listing and Financial Details
- Seller Concessions Offered
Map
Home Values in the Area
Average Home Value in this Area
Property History
| Date | Event | Price | Change | Sq Ft Price |
|---|---|---|---|---|
| 12/09/2024 12/09/24 | Sold | -- | -- | -- |
| 11/05/2024 11/05/24 | Pending | -- | -- | -- |
| 10/23/2024 10/23/24 | For Sale | $263,500 | -- | $165 / Sq Ft |
Tax History
| Year | Tax Paid | Tax Assessment Tax Assessment Total Assessment is a certain percentage of the fair market value that is determined by local assessors to be the total taxable value of land and additions on the property. | Land | Improvement |
|---|---|---|---|---|
| 2023 | $5,029 | $268,417 | $41,448 | $226,969 |
| 2022 | $7,024 | $245,481 | $38,434 | $207,047 |
| 2021 | $5,678 | $187,582 | $15,826 | $171,756 |
| 2020 | $5,825 | $183,265 | $15,826 | $167,439 |
| 2019 | $5,590 | $169,395 | $15,826 | $153,569 |
| 2018 | $1,348 | $147,288 | $15,826 | $131,462 |
| 2017 | $4,813 | $147,288 | $15,826 | $131,462 |
| 2016 | $4,466 | $139,866 | $15,826 | $124,040 |
| 2015 | $2,921 | $119,772 | $15,826 | $103,946 |
| 2014 | $2,921 | $109,272 | $15,826 | $93,446 |
Mortgage History
| Date | Status | Loan Amount | Loan Type |
|---|---|---|---|
| Previous Owner | $187,500 | New Conventional | |
| Previous Owner | $75,200 | New Conventional | |
| Previous Owner | $89,587 | Stand Alone First | |
| Previous Owner | $89,749 | VA |
Deed History
| Date | Type | Sale Price | Title Company |
|---|---|---|---|
| Warranty Deed | -- | None Listed On Document | |
| Deed | -- | Capital Title | |
| Warranty Deed | -- | Capital Title | |
| Warranty Deed | -- | None Listed On Document | |
| Quit Claim Deed | -- | None Available | |
| Vendors Lien | -- | Fidelity National Title |
Similar Homes in Spring, TX
Source: Houston Association of REALTORS®
MLS Number: 72208342
APN: 1196960040007
- 23303 Whittaker Way
- 23320 Sandpiper Trail
- 4011 Monteith Dr
- 3902 Adonis Dr
- 4014 Algernon Dr
- 4111 Reynaldo Dr
- 23345 Whittaker Way
- 4110 Algernon Dr
- 4410 Twisting Rose Dr
- 4102 Hirschfield Rd
- 4127 Adonis Dr
- 22918 Twisting Pine Dr
- 22911 Twisting Pine Dr
- 23331 Birnam Wood Blvd
- 23115 Lestergate Dr
- 23123 Lestergate Dr
- 23415 Stahl Creeks Ln
- 23415 Verngate Dr
- 4218 Tylergate Dr
- 23102 Lestergate Dr
