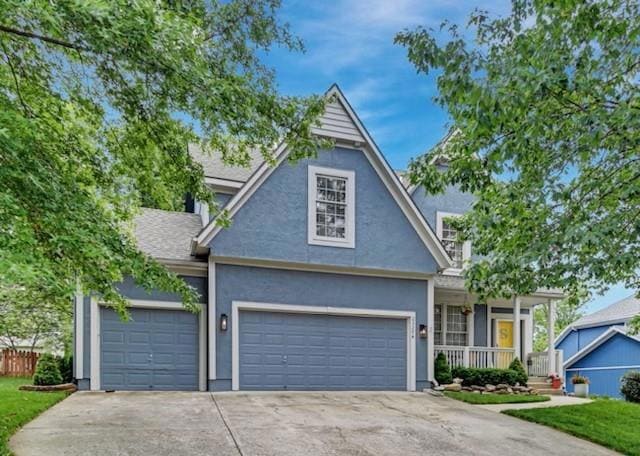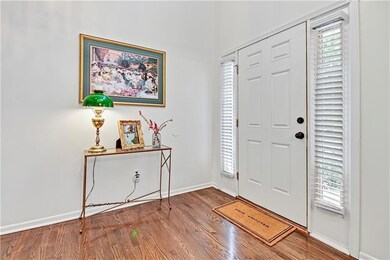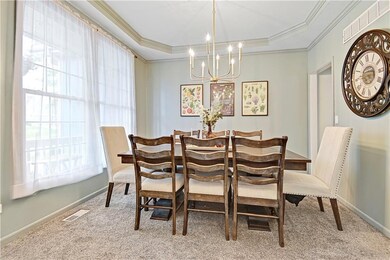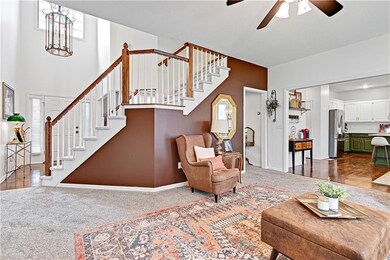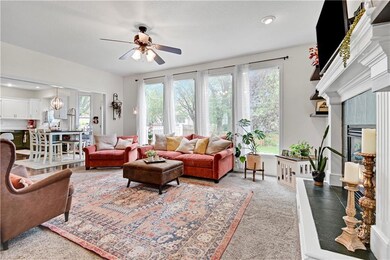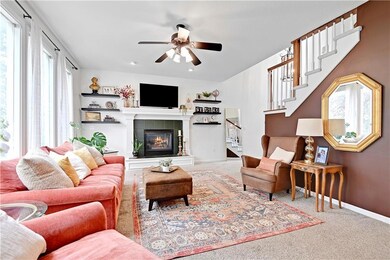
23204 W 46th St Shawnee, KS 66226
Highlights
- Deck
- Wood Flooring
- Tennis Courts
- Riverview Elementary School Rated A
- Community Pool
- Home Office
About This Home
As of June 2024Introducing a modern gem at 23204 West 46th Street in Shawnee, KS. This sleek property features 4 bedrooms, 3.5 bathrooms, and a stylish open-concept design. The cool, trendy paint colors add a fresh touch to the interior. The chef's kitchen boasts high-end appliances and quartz countertops. The primary bedroom offers a luxurious en-suite bathroom and walk-in closet. Outside, the landscaped backyard is perfect for outdoor enjoyment. Conveniently located near amenities, this home is a contemporary delight. Don't miss out—schedule a showing today! The Sellers want this Home Sold! New lower price and they are offering a 1% Buy down on your rate for a year!!!
Last Agent to Sell the Property
Compass Realty Group Brokerage Phone: 913-963-2067 License #BR00021576

Home Details
Home Type
- Single Family
Est. Annual Taxes
- $6,092
Year Built
- Built in 2000
HOA Fees
- $50 Monthly HOA Fees
Parking
- 3 Car Attached Garage
Home Design
- Frame Construction
- Composition Roof
Interior Spaces
- 2-Story Property
- Ceiling Fan
- Living Room with Fireplace
- Home Office
- Fire and Smoke Detector
- Finished Basement
Kitchen
- Built-In Electric Oven
- Free-Standing Electric Oven
- Dishwasher
- Stainless Steel Appliances
- Kitchen Island
- Disposal
Flooring
- Wood
- Carpet
Bedrooms and Bathrooms
- 4 Bedrooms
- Walk-In Closet
Outdoor Features
- Deck
- Playground
- Porch
Additional Features
- 8,929 Sq Ft Lot
- Forced Air Heating and Cooling System
Listing and Financial Details
- Assessor Parcel Number QP23780000-0027
- $0 special tax assessment
Community Details
Overview
- Greenview Ridge Subdivision
Recreation
- Tennis Courts
- Community Pool
Map
Home Values in the Area
Average Home Value in this Area
Property History
| Date | Event | Price | Change | Sq Ft Price |
|---|---|---|---|---|
| 06/28/2024 06/28/24 | Sold | -- | -- | -- |
| 05/25/2024 05/25/24 | Pending | -- | -- | -- |
| 05/24/2024 05/24/24 | Price Changed | $474,950 | -1.0% | $162 / Sq Ft |
| 05/14/2024 05/14/24 | For Sale | $479,900 | +3.2% | $163 / Sq Ft |
| 04/28/2022 04/28/22 | Sold | -- | -- | -- |
| 03/07/2022 03/07/22 | Price Changed | $465,000 | +13.4% | $160 / Sq Ft |
| 03/06/2022 03/06/22 | Pending | -- | -- | -- |
| 03/02/2022 03/02/22 | For Sale | $410,000 | +20.6% | $141 / Sq Ft |
| 09/25/2020 09/25/20 | Sold | -- | -- | -- |
| 08/18/2020 08/18/20 | Pending | -- | -- | -- |
| 08/16/2020 08/16/20 | Price Changed | $340,000 | -2.9% | $129 / Sq Ft |
| 08/14/2020 08/14/20 | For Sale | $350,000 | +27.3% | $133 / Sq Ft |
| 05/07/2018 05/07/18 | Sold | -- | -- | -- |
| 03/23/2018 03/23/18 | Pending | -- | -- | -- |
| 03/21/2018 03/21/18 | For Sale | $275,000 | -- | $136 / Sq Ft |
Tax History
| Year | Tax Paid | Tax Assessment Tax Assessment Total Assessment is a certain percentage of the fair market value that is determined by local assessors to be the total taxable value of land and additions on the property. | Land | Improvement |
|---|---|---|---|---|
| 2024 | $6,298 | $54,062 | $8,662 | $45,400 |
| 2023 | $6,092 | $51,785 | $8,662 | $43,123 |
| 2022 | $5,064 | $42,194 | $7,536 | $34,658 |
| 2021 | $4,676 | $37,444 | $6,852 | $30,592 |
| 2020 | $4,414 | $35,018 | $6,852 | $28,166 |
| 2019 | $4,307 | $33,673 | $5,049 | $28,624 |
| 2018 | $3,954 | $30,625 | $5,049 | $25,576 |
| 2017 | $3,989 | $30,142 | $5,049 | $25,093 |
| 2016 | $3,951 | $29,487 | $5,049 | $24,438 |
| 2015 | $3,862 | $28,348 | $5,049 | $23,299 |
| 2013 | -- | $25,772 | $5,049 | $20,723 |
Mortgage History
| Date | Status | Loan Amount | Loan Type |
|---|---|---|---|
| Previous Owner | $30,000 | Credit Line Revolving | |
| Previous Owner | $321,567 | FHA | |
| Previous Owner | $275,946 | FHA | |
| Previous Owner | $269,841 | FHA | |
| Previous Owner | $700,000 | Stand Alone Refi Refinance Of Original Loan | |
| Previous Owner | $207,000 | New Conventional | |
| Previous Owner | $213,140 | FHA | |
| Previous Owner | $30,000 | Unknown | |
| Previous Owner | $196,050 | VA |
Deed History
| Date | Type | Sale Price | Title Company |
|---|---|---|---|
| Warranty Deed | -- | Security 1St Title | |
| Warranty Deed | -- | First United Title Agency | |
| Warranty Deed | -- | Chicago Title Company Llc | |
| Interfamily Deed Transfer | -- | Midwest Title Company Inc | |
| Warranty Deed | -- | First American Title Insuran | |
| Corporate Deed | -- | Midwest Title Company |
Similar Homes in Shawnee, KS
Source: Heartland MLS
MLS Number: 2488437
APN: QP23780000-0027
- 23101 W 46th St
- 4728 Grove St
- 4608 Chouteau St
- 5135 Meadow Height Dr
- 5129 Roberts St
- 5132 Lewis Dr
- 5123 Payne St
- 5302 Gleason Rd
- 23800 W 53rd St
- 5037 Noreston St
- 5005 Millridge St
- 22600 W 54th St
- 23718 W 54th Terrace
- 5413 Mccoy St
- 5615 Meadow Heights Dr
- 4822 Marion St
- 5533 Apache Ct
- 21709 W 53rd Terrace
- 4523 Woodstock St
- 5773 Meadow Heights Dr
