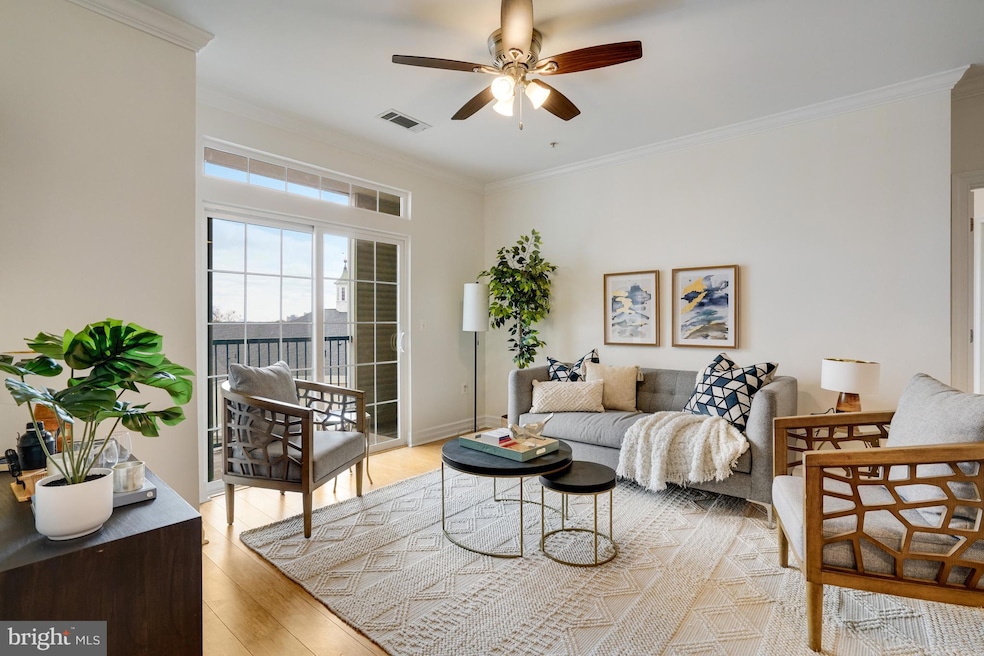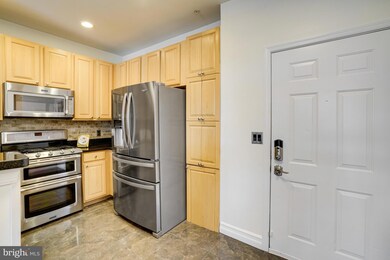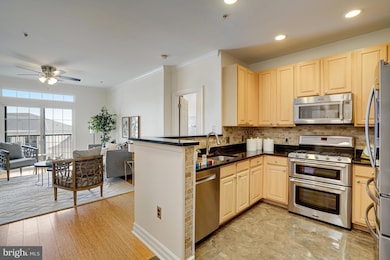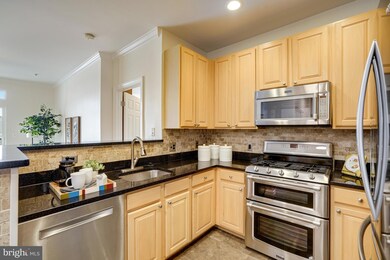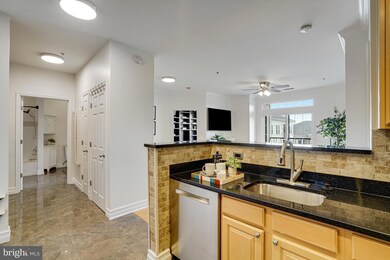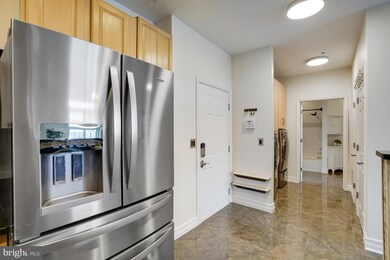
2321 25th St S Unit 2415 Arlington, VA 22206
Long Branch Creek NeighborhoodEstimated payment $3,833/month
Highlights
- Fitness Center
- Transportation Service
- Gated Community
- Oakridge Elementary School Rated A-
- No Units Above
- 3-minute walk to Avalon Park
About This Home
Experience luxury living in this top-floor gem! Featuring expansive pool views, abundant natural light, and high-end finishes throughout, this home offers an open-concept layout perfect for entertaining. The modern kitchen boasts stainless steel appliances, granite countertops, and ample storage. Relax in the spacious primary suite with a walk-in closet and spa-like ensuite bathroom. Enjoy your morning coffee on the private balcony overlooking the pool.
The thoughtfully designed layout separates the bedrooms with the living space, ensuring maximum privacy—ideal for any living situation. The spacious second bedroom also features its own private bathroom, making it perfect for guests, roommates or family members.
The condo building offers fantastic amenities, including a pool, BBQ area, party room, and much more. Additional perks include in-unit laundry and secure, assigned COVERED parking conveniently located just steps from your door.
Conveniently located near shops, dining, and public transportation, this home is a must-see! Schedule your tour today!
HOME UPDATES: New Refrigerator 2020, replaced HVAC December 2021.
TV and mount conveys.
Property Details
Home Type
- Condominium
Est. Annual Taxes
- $4,588
Year Built
- Built in 2003
HOA Fees
- $727 Monthly HOA Fees
Parking
- 1 Assigned Parking Garage Space
- Assigned parking located at #182
Home Design
- Traditional Architecture
- Brick Exterior Construction
Interior Spaces
- 1,056 Sq Ft Home
- Property has 1 Level
- Open Floorplan
- Built-In Features
- Chair Railings
- Crown Molding
- Vinyl Clad Windows
- Window Treatments
- Combination Dining and Living Room
- Wood Flooring
Kitchen
- Double Oven
- Gas Oven or Range
- Microwave
- Ice Maker
- Dishwasher
- Upgraded Countertops
- Disposal
Bedrooms and Bathrooms
- 2 Main Level Bedrooms
- En-Suite Bathroom
- 2 Full Bathrooms
- Dual Flush Toilets
Laundry
- Front Loading Dryer
- Front Loading Washer
Home Security
- Home Security System
- Security Gate
Schools
- Oakridge Elementary School
- Gunston Middle School
- Wakefield High School
Utilities
- Forced Air Heating and Cooling System
- Vented Exhaust Fan
- Tankless Water Heater
- Natural Gas Water Heater
- Cable TV Available
Additional Features
- Accessible Elevator Installed
- Energy-Efficient Lighting
- No Units Above
Listing and Financial Details
- Assessor Parcel Number 38-002-067
Community Details
Overview
- Association fees include exterior building maintenance, insurance, management, reserve funds, pool(s), trash
- Low-Rise Condominium
- First Service Residential Condos
- Grove At Arlington Community
- Grove At Arlington Subdivision
Amenities
- Transportation Service
- Common Area
- Clubhouse
- Billiard Room
Recreation
- Fitness Center
- Community Pool
Pet Policy
- Dogs and Cats Allowed
Security
- Gated Community
- Fire and Smoke Detector
Map
Home Values in the Area
Average Home Value in this Area
Tax History
| Year | Tax Paid | Tax Assessment Tax Assessment Total Assessment is a certain percentage of the fair market value that is determined by local assessors to be the total taxable value of land and additions on the property. | Land | Improvement |
|---|---|---|---|---|
| 2024 | $4,588 | $444,100 | $69,700 | $374,400 |
| 2023 | $4,647 | $451,200 | $69,700 | $381,500 |
| 2022 | $4,439 | $431,000 | $69,700 | $361,300 |
| 2021 | $4,405 | $427,700 | $69,700 | $358,000 |
| 2020 | $3,995 | $389,400 | $47,500 | $341,900 |
| 2019 | $3,840 | $374,300 | $47,500 | $326,800 |
| 2018 | $3,828 | $380,500 | $47,500 | $333,000 |
| 2017 | $3,737 | $371,500 | $47,500 | $324,000 |
| 2016 | $3,437 | $346,800 | $47,500 | $299,300 |
| 2015 | $3,400 | $341,400 | $47,500 | $293,900 |
| 2014 | $3,400 | $341,400 | $47,500 | $293,900 |
Property History
| Date | Event | Price | Change | Sq Ft Price |
|---|---|---|---|---|
| 02/28/2025 02/28/25 | Price Changed | $489,000 | -1.2% | $463 / Sq Ft |
| 01/29/2025 01/29/25 | For Sale | $495,000 | +21.3% | $469 / Sq Ft |
| 06/27/2018 06/27/18 | Sold | $408,000 | -1.7% | $386 / Sq Ft |
| 05/27/2018 05/27/18 | Pending | -- | -- | -- |
| 05/25/2018 05/25/18 | Price Changed | $414,999 | -2.4% | $393 / Sq Ft |
| 05/09/2018 05/09/18 | For Sale | $425,000 | -- | $402 / Sq Ft |
Deed History
| Date | Type | Sale Price | Title Company |
|---|---|---|---|
| Bargain Sale Deed | $408,000 | None Available | |
| Warranty Deed | $369,900 | -- | |
| Special Warranty Deed | $385,000 | -- | |
| Special Warranty Deed | $385,000 | -- |
Mortgage History
| Date | Status | Loan Amount | Loan Type |
|---|---|---|---|
| Open | $300,000 | Construction | |
| Previous Owner | $312,764 | Stand Alone Refi Refinance Of Original Loan | |
| Previous Owner | $335,700 | VA | |
| Previous Owner | $295,920 | New Conventional | |
| Previous Owner | $308,000 | New Conventional |
Similar Homes in Arlington, VA
Source: Bright MLS
MLS Number: VAAR2051954
APN: 38-002-067
- 2321 25th St S Unit 2401
- 2465 Army Navy Dr Unit 1109
- 2465 Army Navy Dr Unit 1407
- 2301 25th St S Unit 302
- 2301 25th St S Unit 4404
- 2301 25th St S Unit 4306
- 0 28th St S
- 2691 24th Rd S
- 2740 S Troy St
- 3109 24th St S
- 2256 S Glebe Rd
- 2326 S Queen St
- 1225 Martha Custis Dr Unit 919
- 1225 Martha Custis Dr Unit 720
- 1225 Martha Custis Dr Unit 319
- 1225 Martha Custis Dr Unit 315
- 1225 Martha Custis Dr Unit 315/319
- 1225 Martha Custis Dr Unit 504
- 3404 25th St S Unit 36
- 3400 25th St S Unit 27
