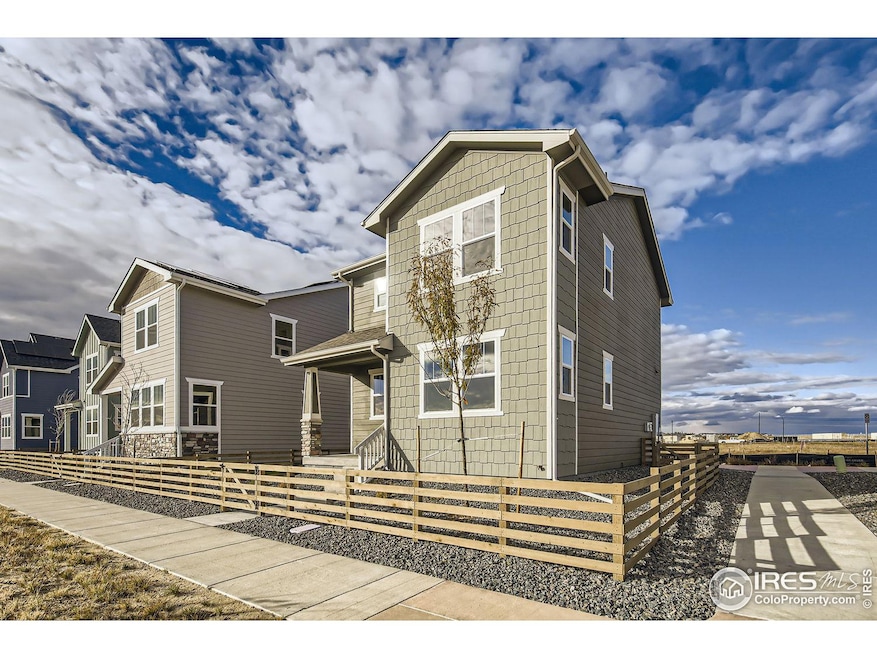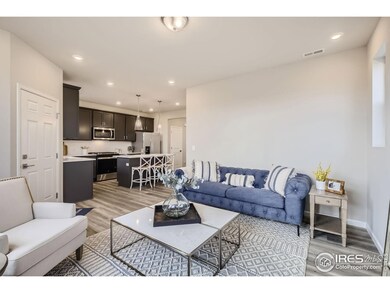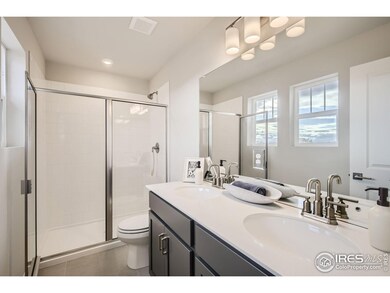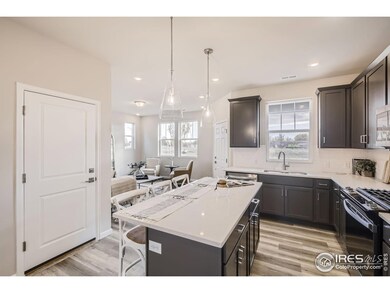
2321 Arborwood Ln Fort Collins, CO 80524
Waterfield NeighborhoodHighlights
- New Construction
- Solar Power System
- Mountain View
- Tavelli Elementary School Rated A-
- Open Floorplan
- Hiking Trails
About This Home
As of December 2024The Spruce floor plan at Waterfield offers a delightful living space designed with both practicality and comfort in mind. Boasting three bedrooms and two and a half bathrooms, this charming cottage allows the perfect balance of relaxation and functionality. The main floor is thoughtfully designed to entertain guests with its spacious living area, providing an inviting atmosphere for gatherings and special occasions. For added privacy, all bedrooms (and the laundry room) is located on the second floor. Located on a homesite against an open retention area and corner walkway lot. With it's attached garage and breathtaking mountain views, this home has it all!
Home Details
Home Type
- Single Family
Est. Annual Taxes
- $1,500
Year Built
- Built in 2024 | New Construction
Lot Details
- 2,262 Sq Ft Lot
- South Facing Home
- Fenced
- Level Lot
- Sprinkler System
HOA Fees
- $53 Monthly HOA Fees
Parking
- 1 Car Attached Garage
Home Design
- Wood Frame Construction
- Composition Roof
Interior Spaces
- 1,335 Sq Ft Home
- 2-Story Property
- Open Floorplan
- Mountain Views
- Crawl Space
- Washer and Dryer Hookup
Kitchen
- Gas Oven or Range
- Microwave
- Dishwasher
- Kitchen Island
- Disposal
Flooring
- Carpet
- Luxury Vinyl Tile
Bedrooms and Bathrooms
- 3 Bedrooms
Schools
- Tavelli Elementary School
- Lincoln Middle School
- Ft Collins High School
Additional Features
- Solar Power System
- Patio
- Mineral Rights Excluded
- Forced Air Heating and Cooling System
Listing and Financial Details
- Assessor Parcel Number R1675589
Community Details
Overview
- Association fees include common amenities, snow removal, management
- Built by Dream Finders Homes
- Waterfield Subdivision
Recreation
- Community Playground
- Hiking Trails
Map
Home Values in the Area
Average Home Value in this Area
Property History
| Date | Event | Price | Change | Sq Ft Price |
|---|---|---|---|---|
| 12/20/2024 12/20/24 | Sold | $433,490 | +0.8% | $325 / Sq Ft |
| 11/21/2024 11/21/24 | Pending | -- | -- | -- |
| 10/31/2024 10/31/24 | Price Changed | $429,990 | -1.1% | $322 / Sq Ft |
| 10/25/2024 10/25/24 | Price Changed | $434,990 | 0.0% | $326 / Sq Ft |
| 10/18/2024 10/18/24 | For Sale | $434,900 | -- | $326 / Sq Ft |
Tax History
| Year | Tax Paid | Tax Assessment Tax Assessment Total Assessment is a certain percentage of the fair market value that is determined by local assessors to be the total taxable value of land and additions on the property. | Land | Improvement |
|---|---|---|---|---|
| 2025 | $1,500 | $21,641 | $9,058 | $12,583 |
| 2024 | $1,500 | $16,433 | $16,433 | -- |
| 2022 | $6 | $10 | $10 | -- |
| 2021 | $6 | $10 | $10 | $0 |
Mortgage History
| Date | Status | Loan Amount | Loan Type |
|---|---|---|---|
| Open | $425,637 | FHA |
Deed History
| Date | Type | Sale Price | Title Company |
|---|---|---|---|
| Special Warranty Deed | $433,490 | None Listed On Document |
Similar Homes in Fort Collins, CO
Source: IRES MLS
MLS Number: 1020935
APN: 87053-24-054
- 741 Wood Sorrel Ln
- 752 Nob Hill Ln
- 760 Silver Maple Ln
- 766 Silver Maple Ln
- 772 Silver Maple Ln
- 778 Silver Maple Ln
- 745 Silver Maple Ln
- 2257 Arborwood Ln
- 751 Silver Maple Ln
- 757 Silver Maple Ln
- 781 Silver Maple Ln
- 2126 Walbridge Rd
- 773 Star Grass Ln
- 745 Star Grass Ln
- 781 Wood Sorrel Ln
- 751 Wood Sorrel Ln
- 2116 Walbridge Rd
- 746 May Apple Ln
- 2308 Walbridge Rd
- 2290 Walbridge Rd






