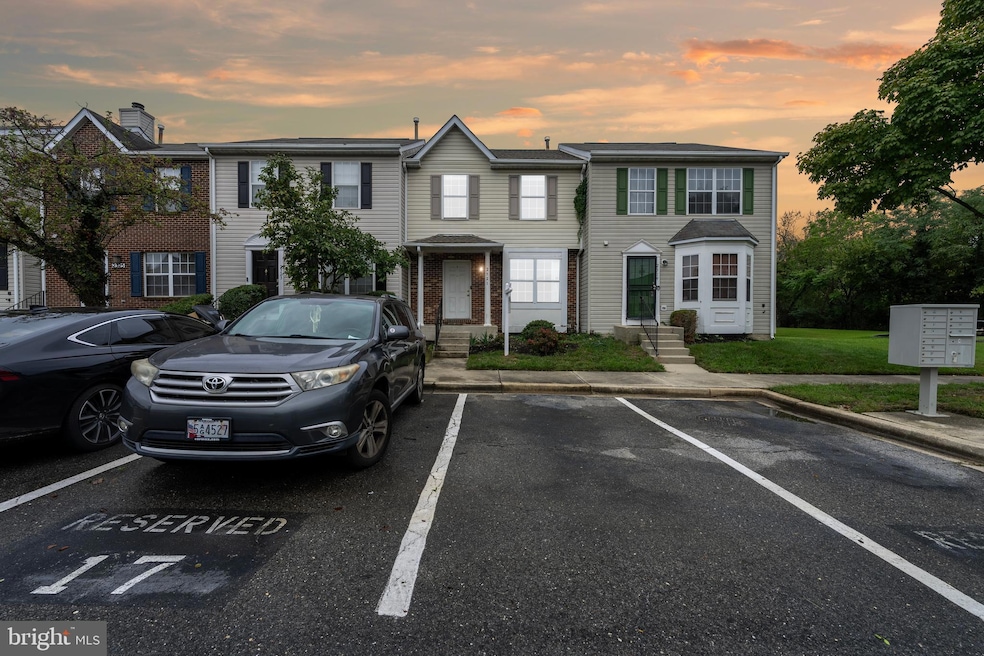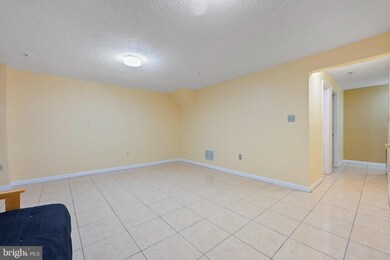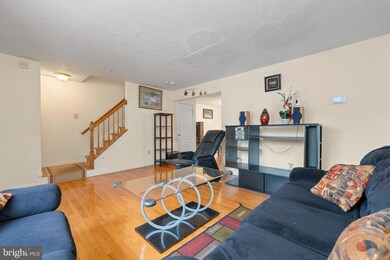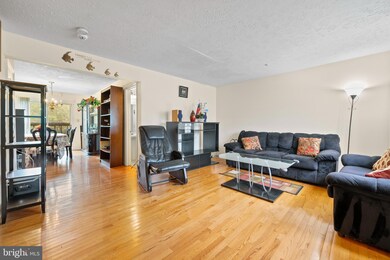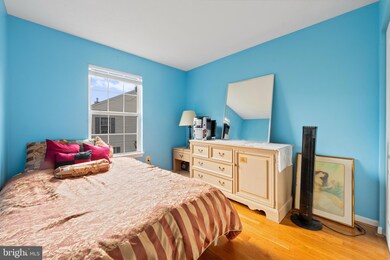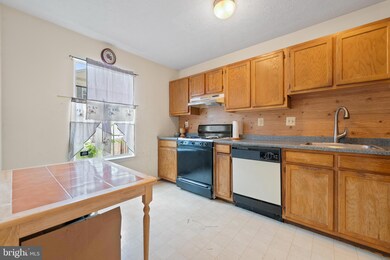
2321 Barkley Place District Heights, MD 20747
District Heights NeighborhoodHighlights
- Contemporary Architecture
- Eat-In Kitchen
- Brick Front
- Traditional Floor Plan
- Community Playground
- Forced Air Heating and Cooling System
About This Home
As of November 2024Discover your perfect home in a fantastic location! This charming residence features one assigned parking space right in front, along with additional unassigned community parking conveniently located nearby. Plus, you’ll be just steps away from a community playground, making it an ideal setting for families.
As you enter, you'll be greeted by beautiful hardwood floors that flow throughout the main and upper levels. The first floor includes a convenient powder room and a spacious eat-in kitchen that connects seamlessly to a formal dining room—perfect for entertaining guests.
The recently renovated basement boasts fresh ceramic tile flooring and an extra half bath, adding to the home's overall functionality. With a new roof installed in August 2022, you can enjoy peace of mind for years to come, and the brand-new HVAC system, installed in 2021, ensures comfort throughout the seasons.
Upstairs, the master suite offers a serene bathroom with a tub and shower, along with a generously sized closet for ample storage. An additional full bath in the hallway provides convenience for family and guests.
The walk-up basement is both inviting and practical, offering versatile space for a home office, playroom, or extra living area.
Don’t miss out on the opportunity to make this lovely property yours! Schedule a viewing today and experience the beauty and convenience this home has to offer, with easy access to shopping, restaurants, Metro Bus and Train services, and major highways.
Townhouse Details
Home Type
- Townhome
Est. Annual Taxes
- $3,838
Year Built
- Built in 1996
Lot Details
- 1,200 Sq Ft Lot
HOA Fees
- $90 Monthly HOA Fees
Home Design
- Contemporary Architecture
- Vinyl Siding
- Brick Front
Interior Spaces
- Property has 2 Levels
- Traditional Floor Plan
- Dining Area
Kitchen
- Eat-In Kitchen
- Gas Oven or Range
- Dishwasher
- Disposal
Bedrooms and Bathrooms
- 3 Bedrooms
- En-Suite Bathroom
Laundry
- Dryer
- Washer
Finished Basement
- Walk-Up Access
- Rear Basement Entry
Parking
- Parking Lot
- Parking Space Conveys
- 1 Assigned Parking Space
- Unassigned Parking
Utilities
- Forced Air Heating and Cooling System
- Vented Exhaust Fan
- Electric Water Heater
- Public Septic
Listing and Financial Details
- Tax Lot 83
- Assessor Parcel Number 17062735991
Community Details
Overview
- Association fees include snow removal, trash
- Towns At Penn Place HOA
- Pennsylvania Pla Community
- Pennsylvania Place Subdivision
Amenities
- Common Area
Recreation
- Community Playground
Pet Policy
- Pets Allowed
Map
Home Values in the Area
Average Home Value in this Area
Property History
| Date | Event | Price | Change | Sq Ft Price |
|---|---|---|---|---|
| 11/01/2024 11/01/24 | Sold | $319,000 | 0.0% | $266 / Sq Ft |
| 10/07/2024 10/07/24 | Pending | -- | -- | -- |
| 10/02/2024 10/02/24 | For Sale | $319,000 | -- | $266 / Sq Ft |
Tax History
| Year | Tax Paid | Tax Assessment Tax Assessment Total Assessment is a certain percentage of the fair market value that is determined by local assessors to be the total taxable value of land and additions on the property. | Land | Improvement |
|---|---|---|---|---|
| 2024 | $4,223 | $258,300 | $0 | $0 |
| 2023 | $3,813 | $230,800 | $60,000 | $170,800 |
| 2022 | $3,703 | $223,433 | $0 | $0 |
| 2021 | $3,594 | $216,067 | $0 | $0 |
| 2020 | $3,484 | $208,700 | $60,000 | $148,700 |
| 2019 | $3,341 | $199,067 | $0 | $0 |
| 2018 | $3,739 | $189,433 | $0 | $0 |
| 2017 | $3,595 | $179,800 | $0 | $0 |
| 2016 | -- | $174,100 | $0 | $0 |
| 2015 | $3,640 | $168,400 | $0 | $0 |
| 2014 | $3,640 | $162,700 | $0 | $0 |
Mortgage History
| Date | Status | Loan Amount | Loan Type |
|---|---|---|---|
| Open | $18,437 | No Value Available | |
| Closed | $18,437 | No Value Available | |
| Open | $307,285 | FHA | |
| Closed | $307,285 | FHA | |
| Previous Owner | $184,000 | New Conventional | |
| Previous Owner | $19,300 | Commercial | |
| Previous Owner | $25,000 | Credit Line Revolving | |
| Previous Owner | $198,850 | New Conventional | |
| Previous Owner | $6,150 | Stand Alone Second |
Deed History
| Date | Type | Sale Price | Title Company |
|---|---|---|---|
| Deed | $319,000 | Allied Title | |
| Deed | $319,000 | Allied Title | |
| Interfamily Deed Transfer | -- | Accommodation | |
| Deed | $205,000 | -- | |
| Deed | -- | -- | |
| Deed | $115,097 | -- | |
| Deed | $114,560 | -- | |
| Deed | $127,750 | -- |
Similar Homes in District Heights, MD
Source: Bright MLS
MLS Number: MDPG2127218
APN: 06-2735991
- 2124 Weber Dr
- 2102 Weber Dr
- 5616 Larson Ct Unit 21
- 2712 Crestwick Place
- 4806 Medora Dr
- 5236 Daventry Terrace
- 1702 Rollins Place
- 2834 Crestwick Place
- 6114 Belwood St
- 5805 N Holly Springs Dr Unit 3-3
- 5306 Plaza Ct
- 5012 Silver Hill Rd
- 0 Holly Springs Dr Unit MDPG2144178
- 5878 Holly Springs Dr N
- 5876 Holly Springs Dr N
- 5868 Holly Springs Dr N
- 5866 N Holly Springs Dr
- 5002 Silver Hill Rd
- 2705 Porter Ave
- 1515 Rollins Ave
