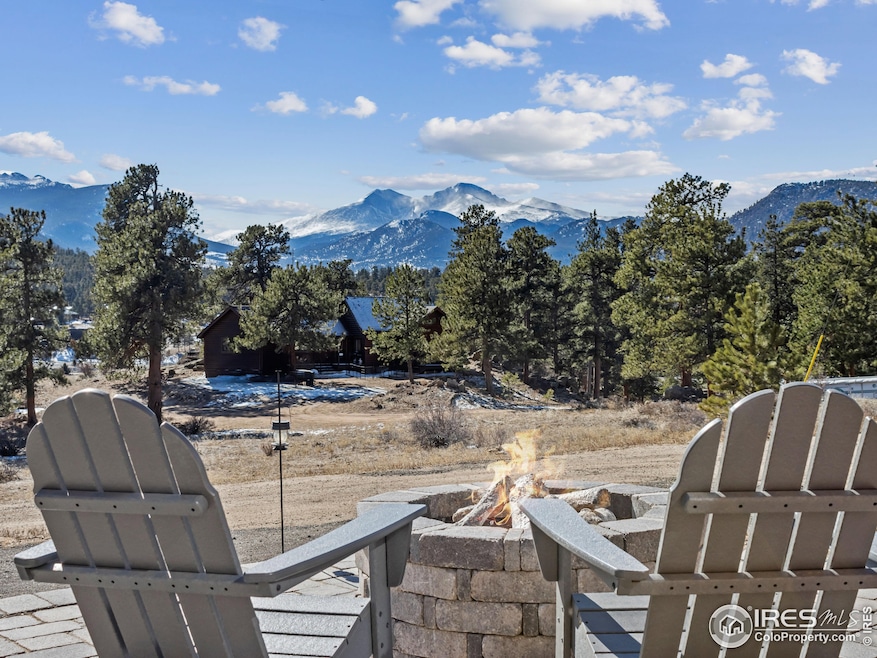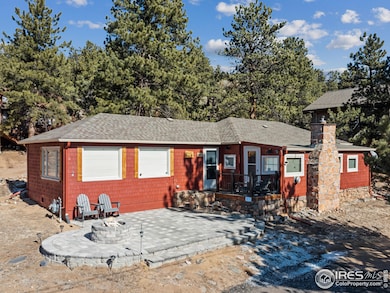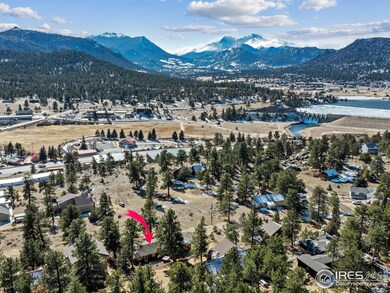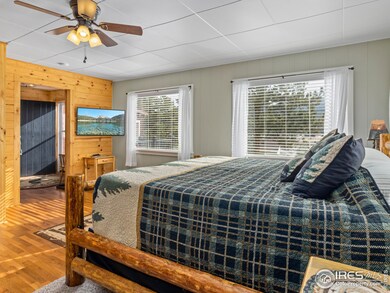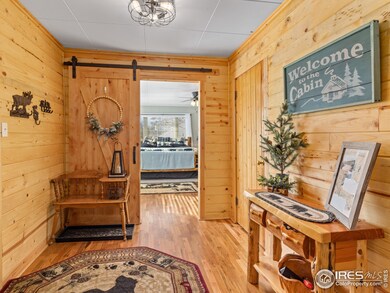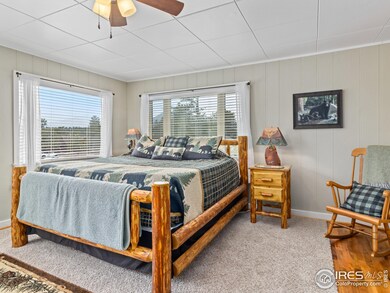
2321 Bellevue Dr Estes Park, CO 80517
Highlights
- Parking available for a boat
- Mountain View
- Wood Flooring
- Spa
- Deck
- No HOA
About This Home
As of March 2025Picture-perfect cottage in Estes Park with spectacular, wide-open views to Longs Peak & Mount Meeker! An idyllic escape from the hustle & bustle of everyday, with an easy 1-level floorplan and fantastic patios, featuring a welcoming firepit out front and relaxing hot tub out back. In excellent condition throughout, with native stone fireplace and super efficient insert, updated kitchen with lots of storage plus 3 bedrooms and a full bath, including a spacious primary with wonderful windows...plenty of room as a great weekend place or a full-time mountain lifestyle. 5-minutes from restaurants, shopping, hiking & fishing. Here's your chance to embrace a slower lifestyle and enjoy all that Estes has to offer.
Home Details
Home Type
- Single Family
Est. Annual Taxes
- $2,728
Year Built
- Built in 1922
Lot Details
- 0.58 Acre Lot
- South Facing Home
- Southern Exposure
- Level Lot
- Property is zoned EV R
Home Design
- Cottage
- Cabin
- Wood Frame Construction
- Composition Roof
- Wood Shingle Exterior
- Wood Siding
Interior Spaces
- 1,376 Sq Ft Home
- 1-Story Property
- Ceiling Fan
- Self Contained Fireplace Unit Or Insert
- Double Pane Windows
- Window Treatments
- Living Room with Fireplace
- Mountain Views
- Crawl Space
Kitchen
- Eat-In Kitchen
- Electric Oven or Range
- Microwave
Flooring
- Wood
- Painted or Stained Flooring
- Carpet
- Tile
Bedrooms and Bathrooms
- 3 Bedrooms
- Split Bedroom Floorplan
- 1 Full Bathroom
- Primary bathroom on main floor
Laundry
- Laundry on main level
- Dryer
- Washer
Parking
- Driveway Level
- Parking available for a boat
Outdoor Features
- Spa
- Deck
- Patio
Schools
- Estes Park Elementary And Middle School
- Estes Park High School
Utilities
- Cooling Available
- Pellet Stove burns compressed wood to generate heat
- Wall Furnace
- High Speed Internet
- Satellite Dish
- Cable TV Available
Listing and Financial Details
- Assessor Parcel Number R0574104
Community Details
Overview
- No Home Owners Association
- Olympus Heights Subdivision
Recreation
- Hiking Trails
Map
Home Values in the Area
Average Home Value in this Area
Property History
| Date | Event | Price | Change | Sq Ft Price |
|---|---|---|---|---|
| 03/12/2025 03/12/25 | Sold | $586,500 | -1.4% | $426 / Sq Ft |
| 02/10/2025 02/10/25 | For Sale | $595,000 | +35.2% | $432 / Sq Ft |
| 02/08/2022 02/08/22 | Off Market | $440,000 | -- | -- |
| 11/10/2020 11/10/20 | Sold | $440,000 | +1.2% | $320 / Sq Ft |
| 09/29/2020 09/29/20 | Pending | -- | -- | -- |
| 09/12/2020 09/12/20 | For Sale | $434,900 | +18.3% | $316 / Sq Ft |
| 09/23/2019 09/23/19 | Off Market | $367,500 | -- | -- |
| 06/25/2019 06/25/19 | Sold | $367,500 | -2.0% | $267 / Sq Ft |
| 06/21/2019 06/21/19 | Pending | -- | -- | -- |
| 04/27/2019 04/27/19 | Price Changed | $375,000 | -5.9% | $273 / Sq Ft |
| 03/29/2019 03/29/19 | Price Changed | $398,500 | -2.8% | $290 / Sq Ft |
| 03/05/2019 03/05/19 | For Sale | $410,000 | -- | $298 / Sq Ft |
Tax History
| Year | Tax Paid | Tax Assessment Tax Assessment Total Assessment is a certain percentage of the fair market value that is determined by local assessors to be the total taxable value of land and additions on the property. | Land | Improvement |
|---|---|---|---|---|
| 2025 | $2,697 | $41,882 | $9,045 | $32,837 |
| 2024 | $2,697 | $41,882 | $9,045 | $32,837 |
| 2022 | $1,950 | $26,153 | $6,811 | $19,342 |
| 2021 | $2,002 | $26,905 | $7,007 | $19,898 |
| 2020 | $1,814 | $24,031 | $7,007 | $17,024 |
| 2019 | $1,801 | $24,031 | $7,007 | $17,024 |
| 2018 | $1,383 | $17,885 | $7,920 | $9,965 |
| 2017 | $1,391 | $17,885 | $7,920 | $9,965 |
| 2016 | $1,464 | $19,502 | $7,164 | $12,338 |
| 2015 | $1,446 | $19,500 | $7,160 | $12,340 |
| 2014 | $1,335 | $18,500 | $5,970 | $12,530 |
Mortgage History
| Date | Status | Loan Amount | Loan Type |
|---|---|---|---|
| Previous Owner | $352,000 | New Conventional | |
| Previous Owner | $330,750 | New Conventional | |
| Previous Owner | $80,000 | Seller Take Back |
Deed History
| Date | Type | Sale Price | Title Company |
|---|---|---|---|
| Warranty Deed | $586,500 | None Listed On Document | |
| Warranty Deed | $440,000 | Fidelity National Title | |
| Warranty Deed | $367,500 | Fidelity National Title | |
| Interfamily Deed Transfer | -- | -- | |
| Warranty Deed | -- | Security Title |
Similar Homes in the area
Source: IRES MLS
MLS Number: 1026173
APN: 25291-05-010
- 2031 Mall Rd
- 2644 Us Highway 34
- 1861 Raven Ave
- 1830 Raven Ave
- 1730 Raven Ave Unit A16
- 63 Rock Canyon Rd
- 1740 N Ridge Ln
- 1767 Wildfire Rd Unit 1767
- 1802 Wildfire Rd Unit 302
- 514 Grand Estates Dr Unit 3
- 514 Grand Estates Dr Unit G1
- 514 Grand Estates Dr Unit 2
- 1790 Continental Peaks Cir
- 1780 Continental Peaks Cir
- 1770 Continental Peaks Cir
- 885 Crabapple Ln Unit 885
- 1630 Raven Cir Unit B
- 1760 Continental Peaks Cir
- 1734 Wildfire Rd Unit 204
- 1734 Wildfire Rd Unit 301
