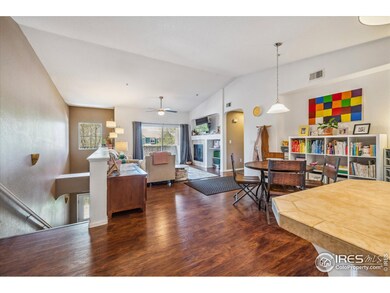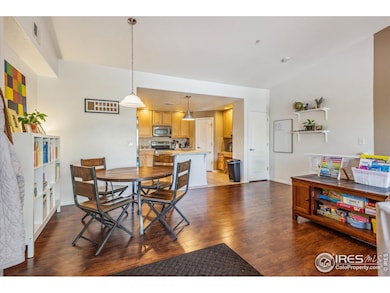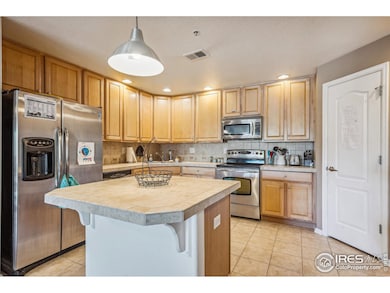
2321 Calais Dr Unit 15-B Longmont, CO 80504
East Side NeighborhoodHighlights
- Open Floorplan
- Wood Flooring
- Balcony
- Cathedral Ceiling
- End Unit
- 2 Car Attached Garage
About This Home
As of March 2025SELLER OFFERING A CLOSING COST CREDIT FOR A BUYDOWN, PERMANENT BUYDOWN OR REDUCTION IN SALES PRICE. Rarely available well-maintained THREE BR 2nd story condo in lovely Sonoma Village. Open concept living w/vaulted ceilings. Gas FP in great room, access to private deck. Spacious kit. w/island, tile cntrs & flr, SS appliances, new DW & garb.disp, large pantry. Primary suite w/expansive sitting area, 5-pc Bath, huge walk-in closet. Nice secondary BR's & full BA. W/D stay. Attached 2-C tandem gar.
Last Buyer's Agent
Non-IRES Agent
Non-IRES
Townhouse Details
Home Type
- Townhome
Est. Annual Taxes
- $2,490
Year Built
- Built in 2006
Lot Details
- End Unit
- Southern Exposure
HOA Fees
- $322 Monthly HOA Fees
Parking
- 2 Car Attached Garage
- Tandem Parking
- Garage Door Opener
Home Design
- Composition Roof
- Stucco
Interior Spaces
- 1,546 Sq Ft Home
- 1-Story Property
- Open Floorplan
- Cathedral Ceiling
- Ceiling Fan
- Gas Fireplace
- Double Pane Windows
- Window Treatments
- Living Room with Fireplace
- Dining Room
Kitchen
- Electric Oven or Range
- Self-Cleaning Oven
- Microwave
- Dishwasher
- Kitchen Island
- Disposal
Flooring
- Wood
- Carpet
- Laminate
- Tile
Bedrooms and Bathrooms
- 3 Bedrooms
- Walk-In Closet
- 2 Full Bathrooms
Laundry
- Laundry on main level
- Dryer
- Washer
Outdoor Features
- Balcony
Schools
- Alpine Elementary School
- Heritage Middle School
- Skyline High School
Utilities
- Forced Air Heating and Cooling System
- High Speed Internet
- Cable TV Available
Community Details
- Association fees include trash, snow removal, ground maintenance, management, utilities, maintenance structure, water/sewer, hazard insurance
- Sonoma Village At Ute Creek Condominiums Subdivision
Listing and Financial Details
- Assessor Parcel Number R0510864
Map
Home Values in the Area
Average Home Value in this Area
Property History
| Date | Event | Price | Change | Sq Ft Price |
|---|---|---|---|---|
| 03/14/2025 03/14/25 | Sold | $435,000 | 0.0% | $281 / Sq Ft |
| 01/06/2025 01/06/25 | For Sale | $435,000 | +61.1% | $281 / Sq Ft |
| 05/03/2020 05/03/20 | Off Market | $270,000 | -- | -- |
| 06/17/2015 06/17/15 | Sold | $270,000 | +3.8% | $166 / Sq Ft |
| 05/18/2015 05/18/15 | Pending | -- | -- | -- |
| 05/05/2015 05/05/15 | For Sale | $260,000 | -- | $160 / Sq Ft |
Tax History
| Year | Tax Paid | Tax Assessment Tax Assessment Total Assessment is a certain percentage of the fair market value that is determined by local assessors to be the total taxable value of land and additions on the property. | Land | Improvement |
|---|---|---|---|---|
| 2024 | $2,490 | $26,396 | -- | $26,396 |
| 2023 | $2,490 | $26,396 | -- | $30,081 |
| 2022 | $2,564 | $25,910 | $0 | $25,910 |
| 2021 | $2,597 | $26,655 | $0 | $26,655 |
| 2020 | $2,364 | $24,339 | $0 | $24,339 |
| 2019 | $2,327 | $24,339 | $0 | $24,339 |
| 2018 | $2,006 | $21,118 | $0 | $21,118 |
| 2017 | $1,979 | $23,347 | $0 | $23,347 |
| 2016 | $1,682 | $17,600 | $0 | $17,600 |
Mortgage History
| Date | Status | Loan Amount | Loan Type |
|---|---|---|---|
| Open | $395,000 | VA | |
| Previous Owner | $247,100 | New Conventional | |
| Previous Owner | $251,250 | New Conventional | |
| Previous Owner | $240,000 | New Conventional | |
| Previous Owner | $277,229 | VA | |
| Previous Owner | $275,805 | VA | |
| Previous Owner | $186,225 | New Conventional | |
| Previous Owner | $180,245 | New Conventional | |
| Previous Owner | $33,796 | Stand Alone Second |
Deed History
| Date | Type | Sale Price | Title Company |
|---|---|---|---|
| Warranty Deed | $435,000 | Fntc (Fidelity National Title) | |
| Quit Claim Deed | -- | Fntc | |
| Quit Claim Deed | -- | None Listed On Document | |
| Warranty Deed | $335,000 | Land Title Guarantee Co | |
| Warranty Deed | $323,000 | Stewart Title | |
| Warranty Deed | $270,000 | None Available | |
| Special Warranty Deed | $225,307 | Mdt |
Similar Homes in Longmont, CO
Source: IRES MLS
MLS Number: 1024719
APN: 1205252-25-007
- 2239 Calais Dr Unit E
- 2417 Calais Dr Unit G
- 2417 Calais Dr Unit B
- 2417 Calais Dr Unit D
- 2238 Calais Dr Unit B
- 2435 Calais Dr Unit A
- 2435 Calais Dr Unit H
- 2435 Calais Dr Unit I
- 2136 Santa fe Dr
- 2353 Aral Dr
- 2260 Aegean Way
- 2432 Tyrrhenian Dr
- 1438 Coral Place
- 1434 Coral Place
- 1145 Wyndemere Cir
- 2310 Provenance St
- 2000 Prestwick Ct
- 2132 Boise Ct
- 2342 Spotswood St
- 1942 Kentmere Dr






