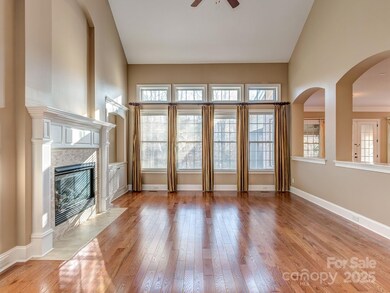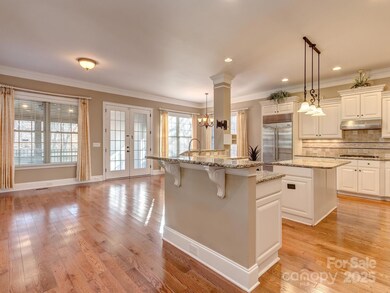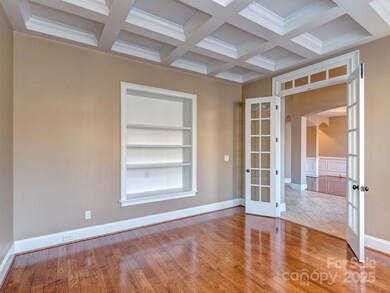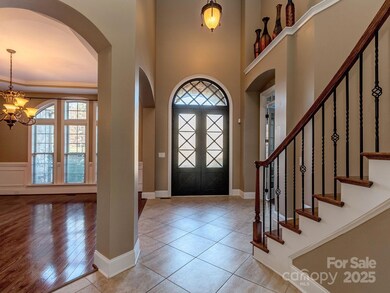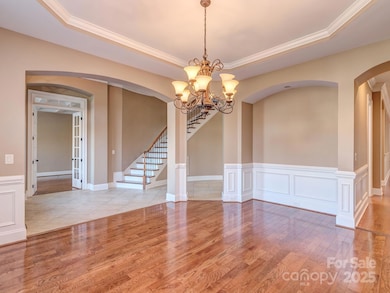
2321 Herrons Nest Place NW Concord, NC 28027
Highlights
- Clubhouse
- Deck
- Wood Flooring
- Cox Mill Elementary School Rated A
- Private Lot
- Workshop
About This Home
As of March 2025David Weekly custom home- Full finished basement with kitchen & secondary primary suite- Theatre room- seating- Main floor office w/ French doors- Formal dining room- Primary suite on the main floor with his/her raised height vanities, walk in closet with custom build out & WC- Custom iron front door & covered front porch- Two story family room with gas fireplace & built ins- Open kitchen with large island & tons of cabinet and counter space- Top of the line Wolf appliances with Sub Zero refrigerator- Back screened porch with open area & stairs to lower level- Generous secondary bedrooms /closets all have direct bath access- Office/Bedroom/Flex space- Built in desk on back landing- Huge walk out attic- Temperature controlled wine room- Two large bonus spaces in walk out basement- Lower level, covered patio- Fenced yard with firepit- Large unfinished storage area in basement- Minutes to shopping, dining & entertainment- Well scoring schools- Just too much to list on this custom home!
Last Agent to Sell the Property
Coldwell Banker Realty Brokerage Email: wdickinson@cbcarolinas.com License #198116

Co-Listed By
Coldwell Banker Realty Brokerage Email: wdickinson@cbcarolinas.com License #190359
Home Details
Home Type
- Single Family
Est. Annual Taxes
- $10,667
Year Built
- Built in 2007
Lot Details
- Lot Dimensions are 70 x 143 x 74 x 142
- Cul-De-Sac
- Back Yard Fenced
- Private Lot
- Property is zoned PUD
HOA Fees
- $85 Monthly HOA Fees
Parking
- 3 Car Attached Garage
- Front Facing Garage
- Tandem Parking
- Driveway
Home Design
- Stone Siding
- Four Sided Brick Exterior Elevation
Interior Spaces
- 2-Story Property
- Bar Fridge
- Ceiling Fan
- Great Room with Fireplace
- Screened Porch
Kitchen
- Built-In Double Oven
- Gas Cooktop
- Microwave
- Plumbed For Ice Maker
- Dishwasher
- Wine Refrigerator
- Disposal
Flooring
- Wood
- Tile
Bedrooms and Bathrooms
- Garden Bath
Laundry
- Laundry Room
- Dryer
- Washer
Finished Basement
- Walk-Out Basement
- Basement Fills Entire Space Under The House
- Walk-Up Access
- Interior and Exterior Basement Entry
- Workshop
- Stubbed For A Bathroom
- Basement Storage
- Natural lighting in basement
Outdoor Features
- Deck
- Patio
- Fire Pit
Schools
- Cox Mill Elementary School
- Harold E Winkler Middle School
- Cox Mill High School
Utilities
- Forced Air Heating and Cooling System
- Vented Exhaust Fan
- Heating System Uses Natural Gas
- Gas Water Heater
- Cable TV Available
Listing and Financial Details
- Assessor Parcel Number 4589-38-3988-0000
Community Details
Overview
- Key Community Management Association, Phone Number (704) 321-1556
- Christenbury Wood Subdivision
- Mandatory home owners association
Amenities
- Clubhouse
Recreation
- Tennis Courts
- Indoor Game Court
- Recreation Facilities
- Community Playground
- Community Pool
Map
Home Values in the Area
Average Home Value in this Area
Property History
| Date | Event | Price | Change | Sq Ft Price |
|---|---|---|---|---|
| 03/26/2025 03/26/25 | Sold | $1,321,500 | +3.6% | $189 / Sq Ft |
| 01/23/2025 01/23/25 | Pending | -- | -- | -- |
| 01/15/2025 01/15/25 | For Sale | $1,275,000 | -- | $182 / Sq Ft |
Tax History
| Year | Tax Paid | Tax Assessment Tax Assessment Total Assessment is a certain percentage of the fair market value that is determined by local assessors to be the total taxable value of land and additions on the property. | Land | Improvement |
|---|---|---|---|---|
| 2024 | $10,667 | $1,070,960 | $150,000 | $920,960 |
| 2023 | $8,079 | $662,250 | $107,000 | $555,250 |
| 2022 | $8,079 | $662,250 | $107,000 | $555,250 |
| 2021 | $8,079 | $662,250 | $107,000 | $555,250 |
| 2020 | $8,079 | $662,250 | $107,000 | $555,250 |
| 2019 | $8,115 | $665,170 | $80,000 | $585,170 |
| 2018 | $7,982 | $665,170 | $80,000 | $585,170 |
| 2017 | $7,849 | $665,170 | $80,000 | $585,170 |
| 2016 | $4,656 | $642,590 | $100,000 | $542,590 |
| 2015 | $7,583 | $642,590 | $100,000 | $542,590 |
| 2014 | $7,583 | $642,590 | $100,000 | $542,590 |
Mortgage History
| Date | Status | Loan Amount | Loan Type |
|---|---|---|---|
| Previous Owner | $451,500 | New Conventional | |
| Previous Owner | $424,100 | New Conventional | |
| Previous Owner | $79,000 | Commercial | |
| Previous Owner | $409,000 | New Conventional | |
| Previous Owner | $125,000 | Unknown | |
| Previous Owner | $126,895 | Unknown | |
| Previous Owner | $417,000 | Adjustable Rate Mortgage/ARM | |
| Previous Owner | $414,300 | New Conventional | |
| Previous Owner | $164,700 | Credit Line Revolving | |
| Previous Owner | $116,504 | Unknown | |
| Previous Owner | $417,000 | Purchase Money Mortgage |
Deed History
| Date | Type | Sale Price | Title Company |
|---|---|---|---|
| Warranty Deed | $1,321,500 | None Listed On Document | |
| Warranty Deed | $605,000 | None Available | |
| Warranty Deed | $714,000 | None Available | |
| Warranty Deed | $603,000 | None Available |
Similar Homes in Concord, NC
Source: Canopy MLS (Canopy Realtor® Association)
MLS Number: 4213266
APN: 4589-38-3988-0000
- 9622 Harvest Pond Dr NW
- 9239 Delancey Ln NW
- 2124 Barrowcliffe Dr NW
- 2146 Barrowcliffe Dr NW
- 9503 Rocky Spring Ct NW
- 2251 Barrowcliffe Dr NW
- 2415 Christenbury Hall Dr NW
- 9927 Clarkes View Place NW
- 11317 Trailside Rd NW
- 3820 Millstream Ridge Dr
- 3155 Golden Dale Ln
- 3138 Golden Dale Ln
- 3553 Calpella Ct
- 10421 Dominion Village Dr
- 3005 Golden Dale Ln
- 3426 Dominion Green Dr
- 2425 Orofino Ct
- 1516 Bucklebury Ct
- 9930 Legolas Ln
- 2919 Bridgeville Ln

