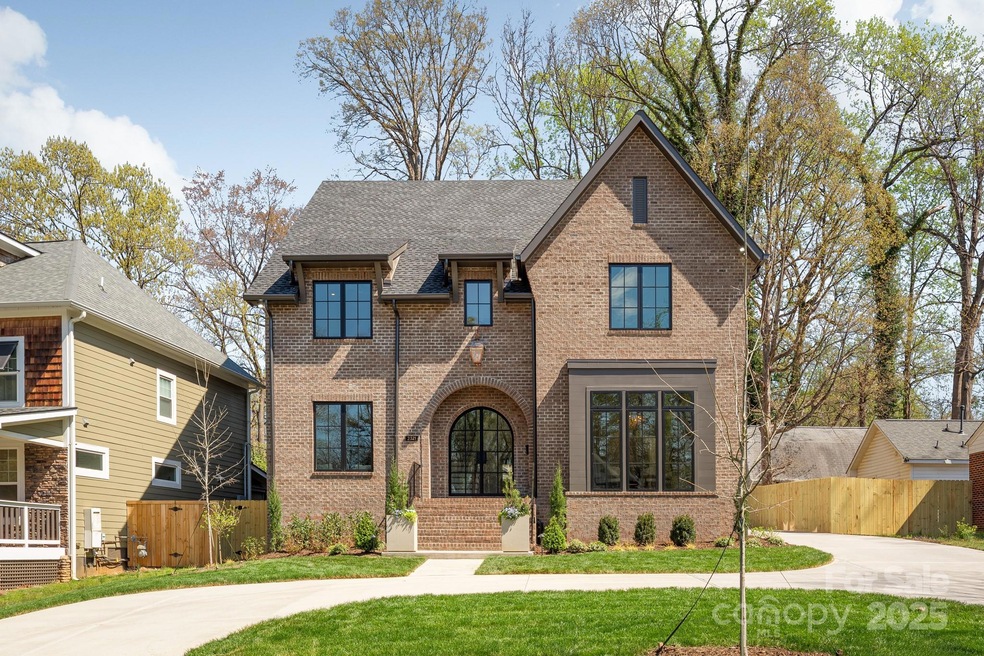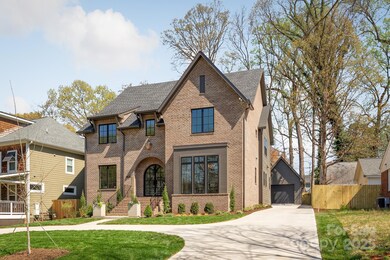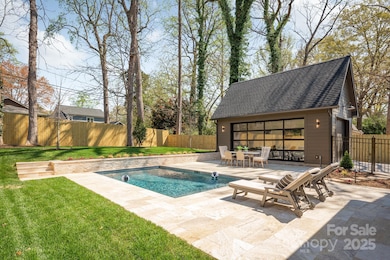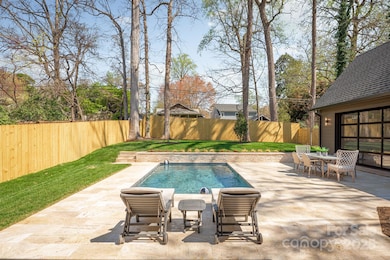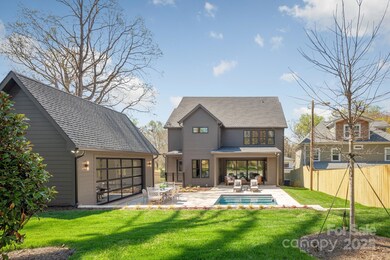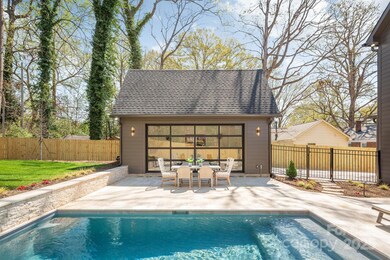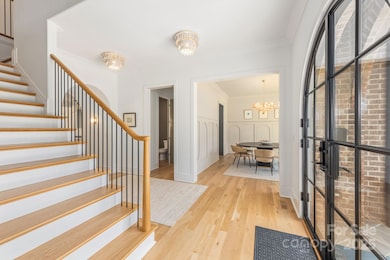
2321 Kingsbury Dr Charlotte, NC 28205
Chantilly NeighborhoodEstimated payment $13,144/month
Highlights
- Under Construction
- Deck
- Wood Flooring
- In Ground Pool
- Outdoor Fireplace
- Covered patio or porch
About This Home
Beautiful new construction by THR Design Build on flat .25 acre lot in Chantilly. One of a kind custom built two story ENERGY STAR with salt water pool and pool house/detached one car garage. Home includes 3973 sf, 5 BR, 4 full BA, 1 powder rm, and 10 ft ceilings on the main and 9 ft up. Enter the formal foyer with custom, hand fabricated staircase and enter the large family room with 42” Isokern Gas Interior Fireplace with custom plaster surrounding. The kitchen expands onto the outdoor covered porch with 42” Isokern Gas Exterior Fireplace. A thoughtfully designed kitchen includes 48" JennAir range below hand crafted hood, 48" JennAir refrigerator, and JennAir dishwasher with large island. The large pantry includes a second sink, and dishwasher. Other features incl oversize doors and Pella windows, dual Trane high effic heat pumps, and 2 Rinnai tankless WH, sod in front and back, custom landscape lighting, and fenced in backyard. EV prewire in the garage.
Home Details
Home Type
- Single Family
Est. Annual Taxes
- $3,686
Year Built
- Built in 2025 | Under Construction
Lot Details
- Lot Dimensions are 62 x 181 x 62 x 172
- Wood Fence
- Back Yard Fenced
- Property is zoned N1-C
Parking
- 1 Car Detached Garage
- Garage Door Opener
Home Design
- Home is estimated to be completed on 3/24/25
- Brick Exterior Construction
Interior Spaces
- 2-Story Property
- Gas Fireplace
- Pocket Doors
- Family Room with Fireplace
- Crawl Space
- Laundry Room
Kitchen
- Gas Range
- Range Hood
- Microwave
- ENERGY STAR Qualified Refrigerator
- Dishwasher
- Disposal
Flooring
- Wood
- Tile
Bedrooms and Bathrooms
Outdoor Features
- In Ground Pool
- Deck
- Covered patio or porch
- Fireplace in Patio
- Outdoor Fireplace
Utilities
- Central Heating and Cooling System
- Tankless Water Heater
Listing and Financial Details
- Assessor Parcel Number 127-052-05
Community Details
Overview
- Built by THR Design Build
- Chantilly Subdivision
Security
- Card or Code Access
Map
Home Values in the Area
Average Home Value in this Area
Tax History
| Year | Tax Paid | Tax Assessment Tax Assessment Total Assessment is a certain percentage of the fair market value that is determined by local assessors to be the total taxable value of land and additions on the property. | Land | Improvement |
|---|---|---|---|---|
| 2023 | $3,686 | $466,500 | $430,500 | $36,000 |
| 2022 | $3,676 | $367,900 | $346,500 | $21,400 |
| 2021 | $3,665 | $367,900 | $346,500 | $21,400 |
| 2020 | $3,657 | $367,900 | $346,500 | $21,400 |
| 2019 | $3,642 | $367,900 | $346,500 | $21,400 |
| 2018 | $2,586 | $191,500 | $140,000 | $51,500 |
| 2017 | $2,542 | $191,500 | $140,000 | $51,500 |
| 2016 | $2,532 | $191,500 | $140,000 | $51,500 |
| 2015 | $2,521 | $191,500 | $140,000 | $51,500 |
| 2014 | $2,880 | $0 | $0 | $0 |
Property History
| Date | Event | Price | Change | Sq Ft Price |
|---|---|---|---|---|
| 03/29/2025 03/29/25 | Pending | -- | -- | -- |
| 03/27/2025 03/27/25 | For Sale | $2,300,000 | 0.0% | $579 / Sq Ft |
| 10/07/2019 10/07/19 | Rented | $1,565 | -1.9% | -- |
| 09/20/2019 09/20/19 | For Rent | $1,595 | +6.7% | -- |
| 03/01/2017 03/01/17 | Rented | $1,495 | -0.3% | -- |
| 02/08/2017 02/08/17 | Under Contract | -- | -- | -- |
| 01/23/2017 01/23/17 | For Rent | $1,500 | +7.1% | -- |
| 06/16/2015 06/16/15 | Rented | $1,400 | 0.0% | -- |
| 06/04/2015 06/04/15 | Under Contract | -- | -- | -- |
| 06/02/2015 06/02/15 | For Rent | $1,400 | -- | -- |
Deed History
| Date | Type | Sale Price | Title Company |
|---|---|---|---|
| Warranty Deed | $507,500 | Chicago Title | |
| Warranty Deed | $105,500 | -- |
Mortgage History
| Date | Status | Loan Amount | Loan Type |
|---|---|---|---|
| Open | $1,245,250 | Construction | |
| Closed | $812,000 | New Conventional | |
| Previous Owner | $13,750 | New Conventional | |
| Previous Owner | $41,000 | Credit Line Revolving | |
| Previous Owner | $108,998 | Unknown | |
| Previous Owner | $27,100 | Credit Line Revolving | |
| Previous Owner | $102,000 | Unknown | |
| Previous Owner | $97,086 | FHA |
Similar Homes in Charlotte, NC
Source: Canopy MLS (Canopy Realtor® Association)
MLS Number: 4233967
APN: 127-052-05
- 2538 Park Rose Ln Unit 10
- 2534 Park Rose Ln Unit 11
- 2526 Park Rose Ln Unit 13
- 2520 Park Dr Unit 14
- 2542 Park Dr Unit 9
- 2512 Park Dr Unit 16
- 2516 Park Rose Ln Unit 15
- 2508 Park Rose Ln Unit 17
- 2504 Park Dr Unit 18
- 2530 Park Rose Ln Unit 12
- 2208 Bay St
- 2953 Craftsman Ln
- 404 N Laurel Ave Unit 28
- 404 N Laurel Ave Unit 18
- 138 Wyanoke Ave
- 2508 Bay St
- 215 Wyanoke Ave
- 2117 Laburnum Ave
- 2131 Bay St
- 2115 Laburnum Ave
