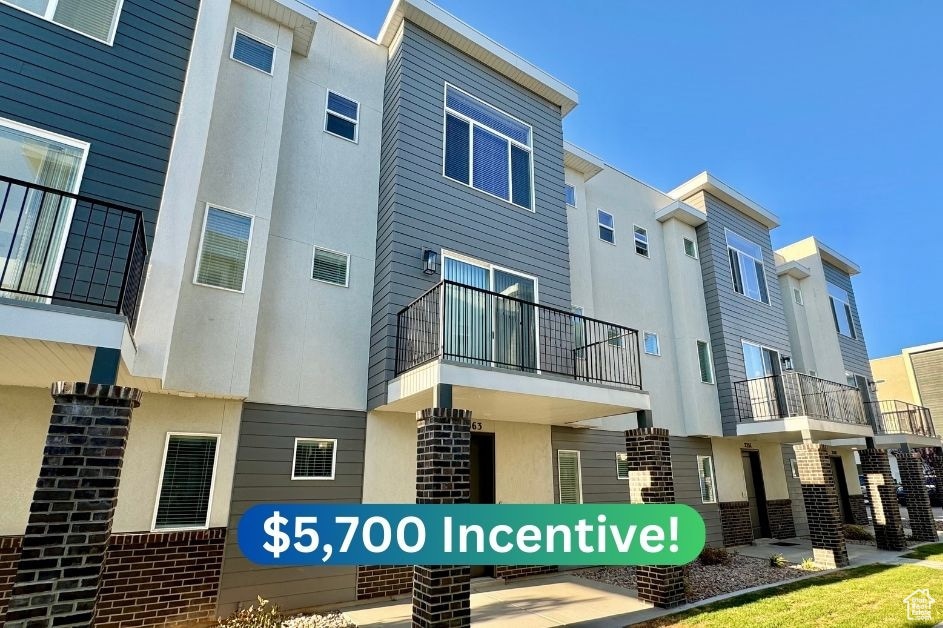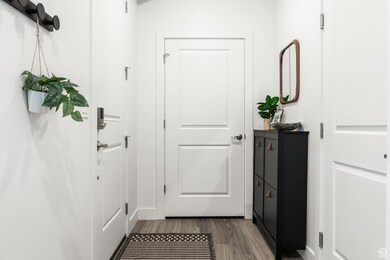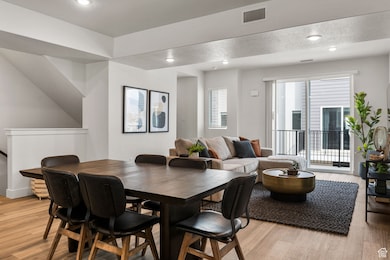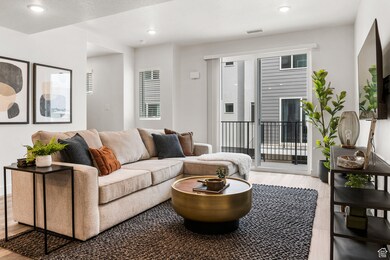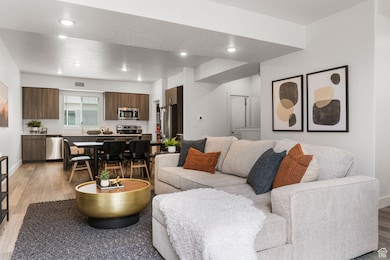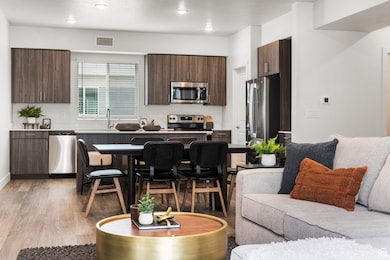
2321 Leigh Ln Unit M55 West Haven, UT 84401
Estimated payment $2,403/month
Highlights
- Clubhouse
- Balcony
- Walk-In Closet
- Community Fire Pit
- Double Pane Windows
- Community Playground
About This Home
This modern townhome includes everything! The refrigerator, washer, dryer, range, microwave, dishwasher, and blinds are included and covered by an excellent two-year warranty. Smart features throughout including lights, thermostat, video doorbell, garage, and keypad. Community is packed with a clubhouse, fitness center, fenced dog park, playground, grilling area, and pickleball! HOA provides FIBER internet at no extra cost. Oversized garages can fit FULL SIZED TRUCKS! Square footage figures obtained from county records and are provided as a courtesy estimate only. Buyer is advised to obtain an independent measurement.
Listing Agent
Bradley Jacobson
Nilson Homes License #11917156
Co-Listing Agent
Heidi Iverson
Nilson Homes License #6575474
Open House Schedule
-
Saturday, April 26, 202511:30 am to 1:30 pm4/26/2025 11:30:00 AM +00:004/26/2025 1:30:00 PM +00:00Add to Calendar
-
Saturday, May 03, 202511:30 am to 1:30 pm5/3/2025 11:30:00 AM +00:005/3/2025 1:30:00 PM +00:00Add to Calendar
Townhouse Details
Home Type
- Townhome
Est. Annual Taxes
- $1,830
Year Built
- Built in 2022
Lot Details
- 871 Sq Ft Lot
- Landscaped
- Sprinkler System
HOA Fees
- $175 Monthly HOA Fees
Parking
- 2 Car Garage
Home Design
- Brick Exterior Construction
- Membrane Roofing
- Stucco
Interior Spaces
- 1,572 Sq Ft Home
- 3-Story Property
- Ceiling Fan
- Double Pane Windows
- Blinds
- Smart Doorbell
- Carpet
- Smart Thermostat
Kitchen
- Free-Standing Range
- Microwave
- Disposal
Bedrooms and Bathrooms
- 3 Bedrooms
- Walk-In Closet
Laundry
- Dryer
- Washer
Outdoor Features
- Balcony
Schools
- Kanesville Elementary School
- Rocky Mt Middle School
- Fremont High School
Utilities
- Forced Air Heating and Cooling System
- Natural Gas Connected
- Sewer Paid
Listing and Financial Details
- Home warranty included in the sale of the property
- Assessor Parcel Number 08-656-0009
Community Details
Overview
- Association fees include insurance, ground maintenance, sewer, trash, water
- Welch Randall Association
- West Garden Subdivision
Amenities
- Community Fire Pit
- Community Barbecue Grill
- Picnic Area
- Clubhouse
Recreation
- Community Playground
- Snow Removal
Pet Policy
- Pets Allowed
Security
- Fire and Smoke Detector
Map
Home Values in the Area
Average Home Value in this Area
Tax History
| Year | Tax Paid | Tax Assessment Tax Assessment Total Assessment is a certain percentage of the fair market value that is determined by local assessors to be the total taxable value of land and additions on the property. | Land | Improvement |
|---|---|---|---|---|
| 2024 | $1,830 | $341,000 | $85,000 | $256,000 |
| 2023 | $1,159 | $214,000 | $85,000 | $129,000 |
| 2022 | $818 | $85,000 | $85,000 | $0 |
| 2021 | $360 | $35,000 | $35,000 | $0 |
Property History
| Date | Event | Price | Change | Sq Ft Price |
|---|---|---|---|---|
| 04/24/2025 04/24/25 | Price Changed | $371,745 | +0.5% | $236 / Sq Ft |
| 04/09/2025 04/09/25 | For Sale | $369,955 | -- | $235 / Sq Ft |
Similar Homes in the area
Source: UtahRealEstate.com
MLS Number: 2076476
APN: 08-656-0009
- 2317 Leigh Ln Unit M56
- 2324 Leigh Ln Unit L49
- 2320 Leigh Ln Unit L50
- 2319 W James Unit K39-44
- 2372 Leigh Ln Unit G25-28
- 3348 S Kate Ln Unit 16
- 2390 W Jade Way Unit 2
- 2448 W Anne Ave
- 2466 W 3375 S
- 2452 W Glover Ln
- 2340 W 3225 S
- 3243 S 2400 W
- 2459 W Glover Ln
- 3391 S Isabel Way
- 2252 W 3250 S
- 2265 W 3200 S
- 2074 Madie Ln Unit 5
- 2048 W Brynn Ave Unit 7
- 2015 Carson Ave Unit 3
- 3160 W 3125 S Unit 19
