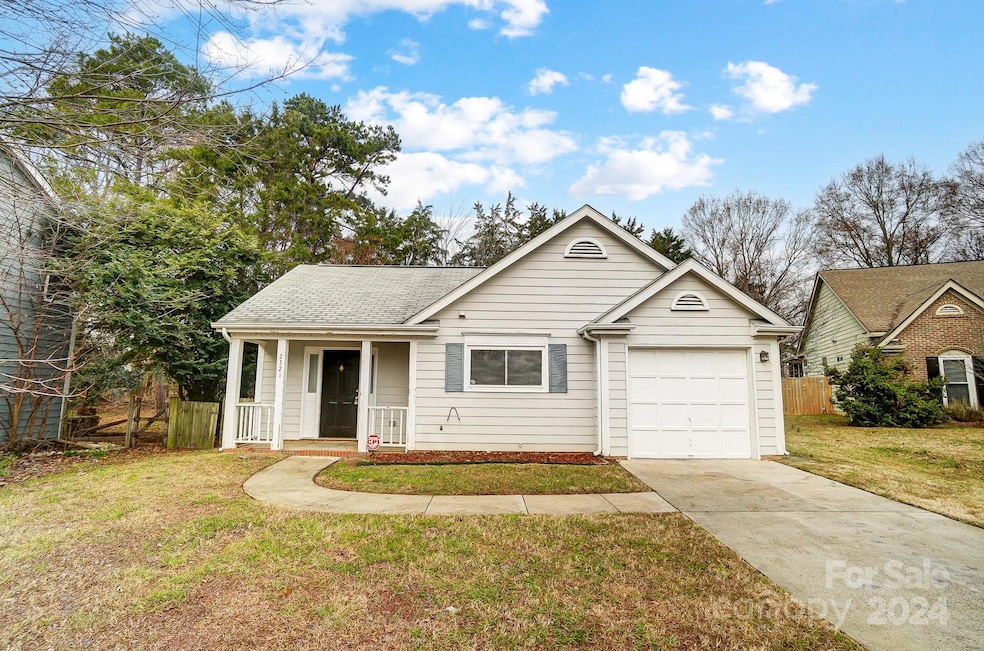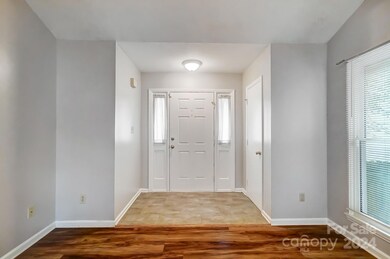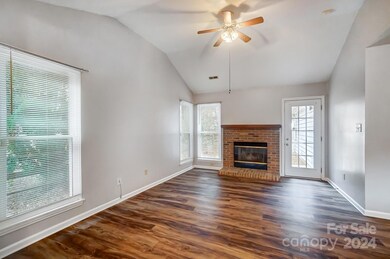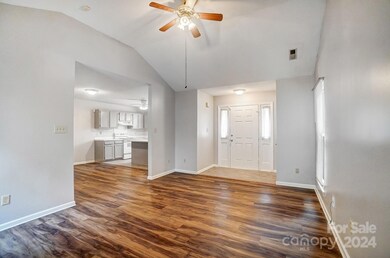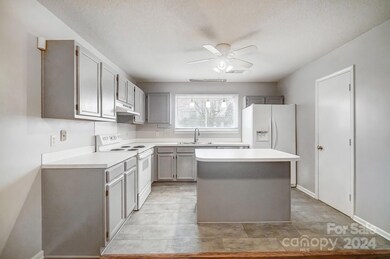
2321 Linda Lou Ct Charlotte, NC 28213
Newell NeighborhoodHighlights
- 1 Car Attached Garage
- Laundry Room
- 1-Story Property
- Walk-In Closet
- Kitchen Island
- Forced Air Heating and Cooling System
About This Home
As of February 2025Charming ranch style 3 bedroom 2 bath home on a cul-de-sac homesite in desirable Meadows at Faires Farm neighborhood. Features include attached 1 car garage, vaulted ceiling and fireplace in family room, center island and pendant lights in large kitchen, breakfast/dining nook, spacious primary bedroom with walk-in closet and vaulted ceiling, newer flooring, pulldown attic stairs, wood burning fireplace, fenced back yard, and large storage sheds. Minutes from I-485, H.T. Harris Blvd, University area, retail, and restaurants.
Last Agent to Sell the Property
Carolina Realty Works LLC Brokerage Email: scottmcclurebroker@gmail.com License #219382
Home Details
Home Type
- Single Family
Est. Annual Taxes
- $2,187
Year Built
- Built in 1989
Lot Details
- Back Yard Fenced
- Property is zoned N1-A
HOA Fees
- $11 Monthly HOA Fees
Parking
- 1 Car Attached Garage
- Garage Door Opener
Home Design
- Slab Foundation
- Hardboard
Interior Spaces
- 1,189 Sq Ft Home
- 1-Story Property
- Ceiling Fan
- Wood Burning Fireplace
- Pull Down Stairs to Attic
Kitchen
- Electric Oven
- Electric Range
- Dishwasher
- Kitchen Island
Bedrooms and Bathrooms
- 3 Main Level Bedrooms
- Walk-In Closet
- 2 Full Bathrooms
Laundry
- Laundry Room
- Electric Dryer Hookup
Schools
- University Meadows Elementary School
- James Martin Middle School
- Julius L. Chambers High School
Utilities
- Forced Air Heating and Cooling System
- Heating System Uses Natural Gas
- Gas Water Heater
Community Details
- Pmi Queen City Association, Phone Number (704) 800-6432
- Faires Farm Subdivision
- Mandatory home owners association
Listing and Financial Details
- Assessor Parcel Number 051-323-64
Map
Home Values in the Area
Average Home Value in this Area
Property History
| Date | Event | Price | Change | Sq Ft Price |
|---|---|---|---|---|
| 02/28/2025 02/28/25 | Sold | $300,000 | 0.0% | $252 / Sq Ft |
| 01/24/2025 01/24/25 | Price Changed | $300,000 | -6.3% | $252 / Sq Ft |
| 12/21/2024 12/21/24 | For Sale | $320,000 | 0.0% | $269 / Sq Ft |
| 10/10/2022 10/10/22 | Rented | $1,650 | 0.0% | -- |
| 09/16/2022 09/16/22 | Price Changed | $1,650 | -5.7% | $1 / Sq Ft |
| 09/07/2022 09/07/22 | For Rent | $1,750 | -2.5% | -- |
| 10/01/2021 10/01/21 | Rented | $1,795 | 0.0% | -- |
| 09/17/2021 09/17/21 | For Rent | $1,795 | 0.0% | -- |
| 08/24/2020 08/24/20 | Sold | $182,000 | -1.6% | $150 / Sq Ft |
| 07/31/2020 07/31/20 | Pending | -- | -- | -- |
| 07/30/2020 07/30/20 | For Sale | $185,000 | -- | $152 / Sq Ft |
Tax History
| Year | Tax Paid | Tax Assessment Tax Assessment Total Assessment is a certain percentage of the fair market value that is determined by local assessors to be the total taxable value of land and additions on the property. | Land | Improvement |
|---|---|---|---|---|
| 2023 | $2,187 | $268,600 | $65,000 | $203,600 |
| 2022 | $1,514 | $143,900 | $40,000 | $103,900 |
| 2021 | $1,503 | $143,900 | $40,000 | $103,900 |
| 2020 | $1,496 | $143,900 | $40,000 | $103,900 |
| 2019 | $1,480 | $143,900 | $40,000 | $103,900 |
| 2018 | $1,237 | $88,700 | $19,800 | $68,900 |
| 2017 | $1,211 | $88,700 | $19,800 | $68,900 |
| 2016 | $1,202 | $88,700 | $19,800 | $68,900 |
| 2015 | $1,190 | $88,700 | $19,800 | $68,900 |
| 2014 | $1,201 | $88,700 | $19,800 | $68,900 |
Mortgage History
| Date | Status | Loan Amount | Loan Type |
|---|---|---|---|
| Open | $236,000 | New Conventional | |
| Previous Owner | $145,600 | New Conventional | |
| Previous Owner | $83,904 | New Conventional | |
| Previous Owner | $91,600 | Purchase Money Mortgage | |
| Previous Owner | $83,600 | Unknown |
Deed History
| Date | Type | Sale Price | Title Company |
|---|---|---|---|
| Warranty Deed | $300,000 | Tryon Title | |
| Warranty Deed | $182,000 | None Available | |
| Warranty Deed | $114,500 | Title Company Of Nc |
Similar Homes in Charlotte, NC
Source: Canopy MLS (Canopy Realtor® Association)
MLS Number: 4207706
APN: 051-323-64
- 2514 Waters Vista Cir
- 10923 Amherst Glen Dr
- 2032 David Earl Dr
- 2409 Deberry Ct
- 10107 Atkins Ridge Dr
- 11307 Celandine Ct
- 9841 Baxter Caldwell Dr
- 11352 Timber Ridge Rd
- 9500 Shannon Green Dr
- 2512 Pimpernel Rd
- 3515 Back Creek Church Rd
- 9813 Hanberry Blvd
- 9329 Old Concord Rd Unit B
- 9329 Old Concord Rd Unit A
- 9405 Old Concord Rd Unit G
- 9401 Old Concord Rd Unit K
- 10434 Henbane Ct
- 1620 Arlyn Cir
- 1620 Arlyn Cir Unit G
- 1600 Arlyn Cir
